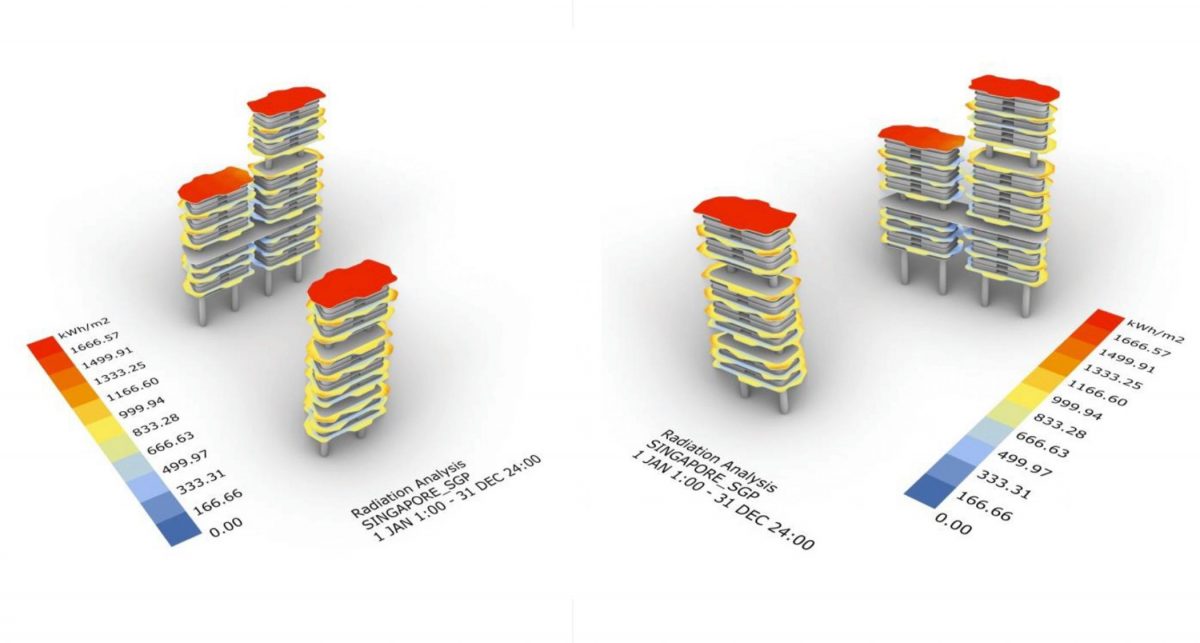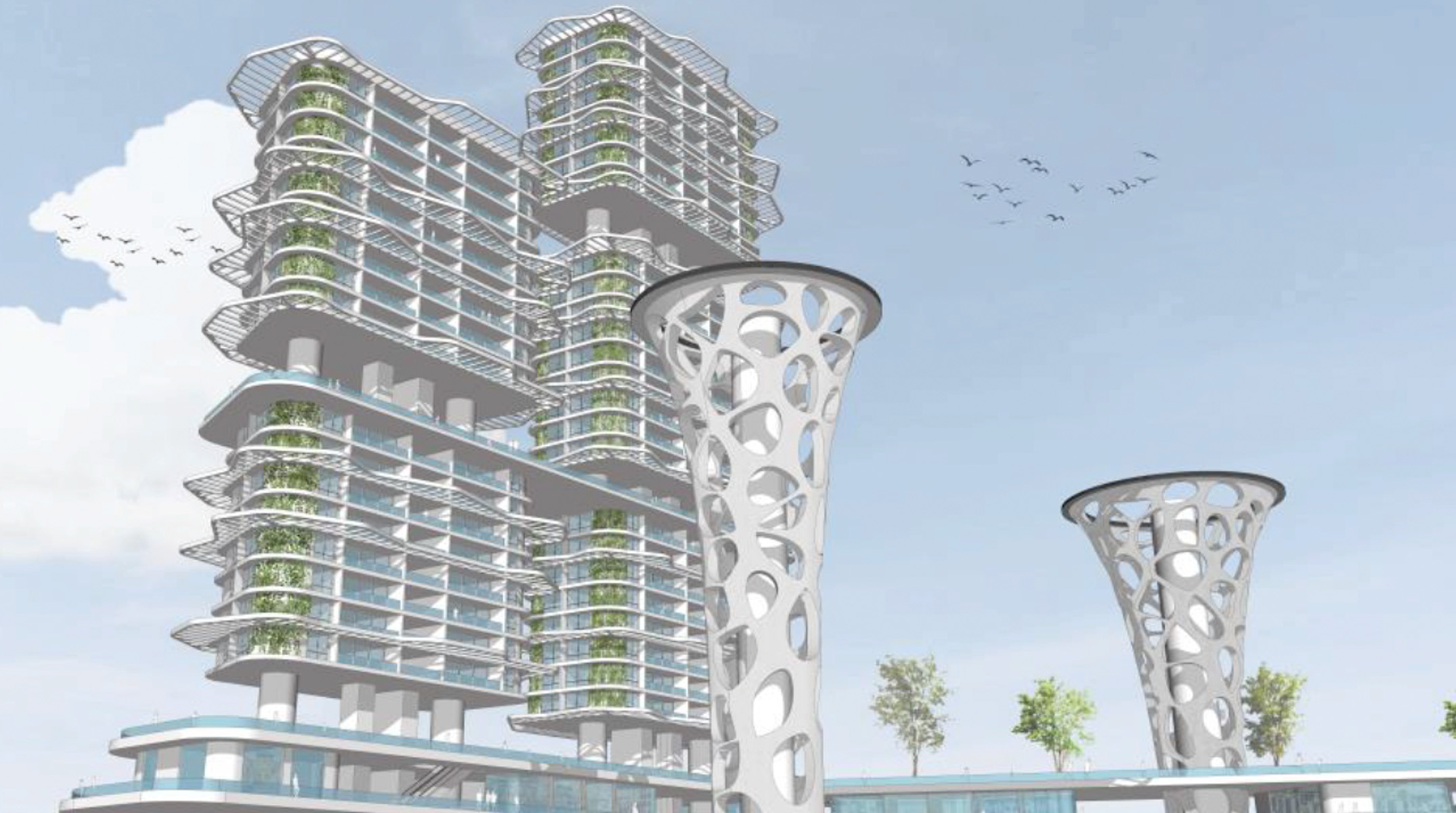
Designed to overcome the environmental costs of land reclamation, ‘Habitat Blue’ aims to unite both the habitats of humans and marine creatures in an offshore neighbourhood.
The author proposes an alternate history of reclaimed land in Singapore – “Both Keppel Harbour and Pulau Brani have not been reclaimed and remain untouched. Reefs along Selat Sengkir and around Brani have not been destroyed. Instead, the area is dedicated for Greater Southern Waterfront. To protect as well as generate new underwater habitats, the aquatic neighbourhood will be implemented.”
This is achieved by reducing the footprint of construction in the seabed. The column is the only structural element that touches the seabed, and thus will disrupt the natural habitat. By keeping the column footprint small, the effects are minimised.
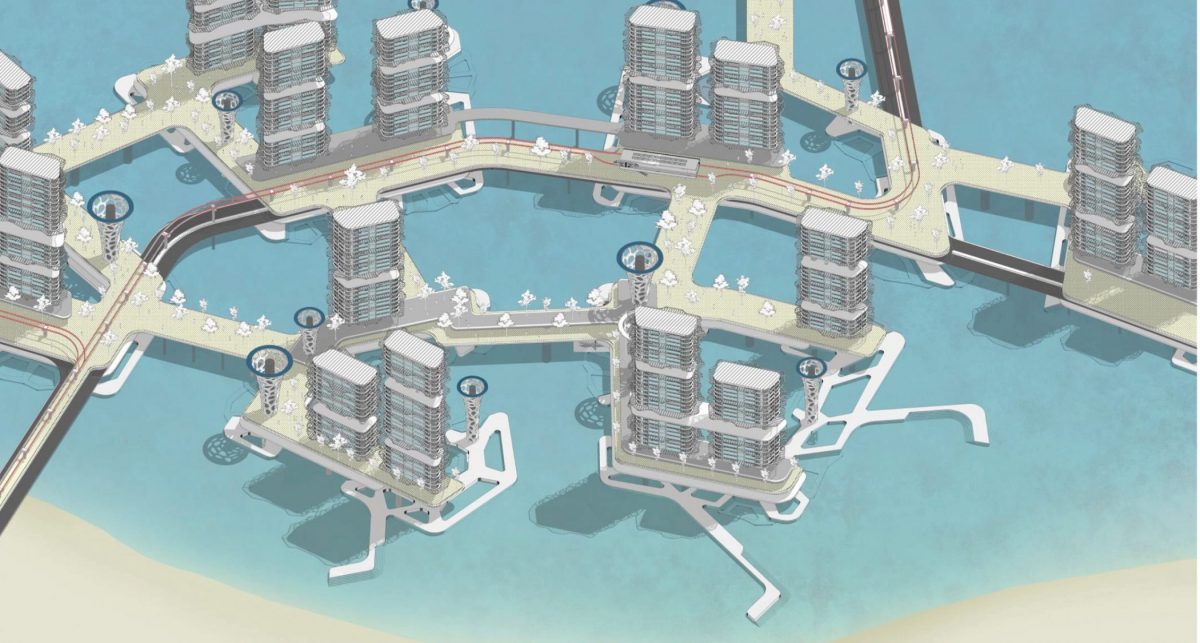
Coral reefs are unable to grow beyond depths of 10m due to lack of sunlight, however, by providing articifial lighting, the column not only replaces the sunlight blocked by the building above and also enables underwater habitats to emerge where previously not possible.
The Habitat blue building consistes of 5 interconnected layers. At the bottom is the platform on the water surface. This includes the tidal pools and other water level programs such as algae filtering ponds and 3D ocean farming.
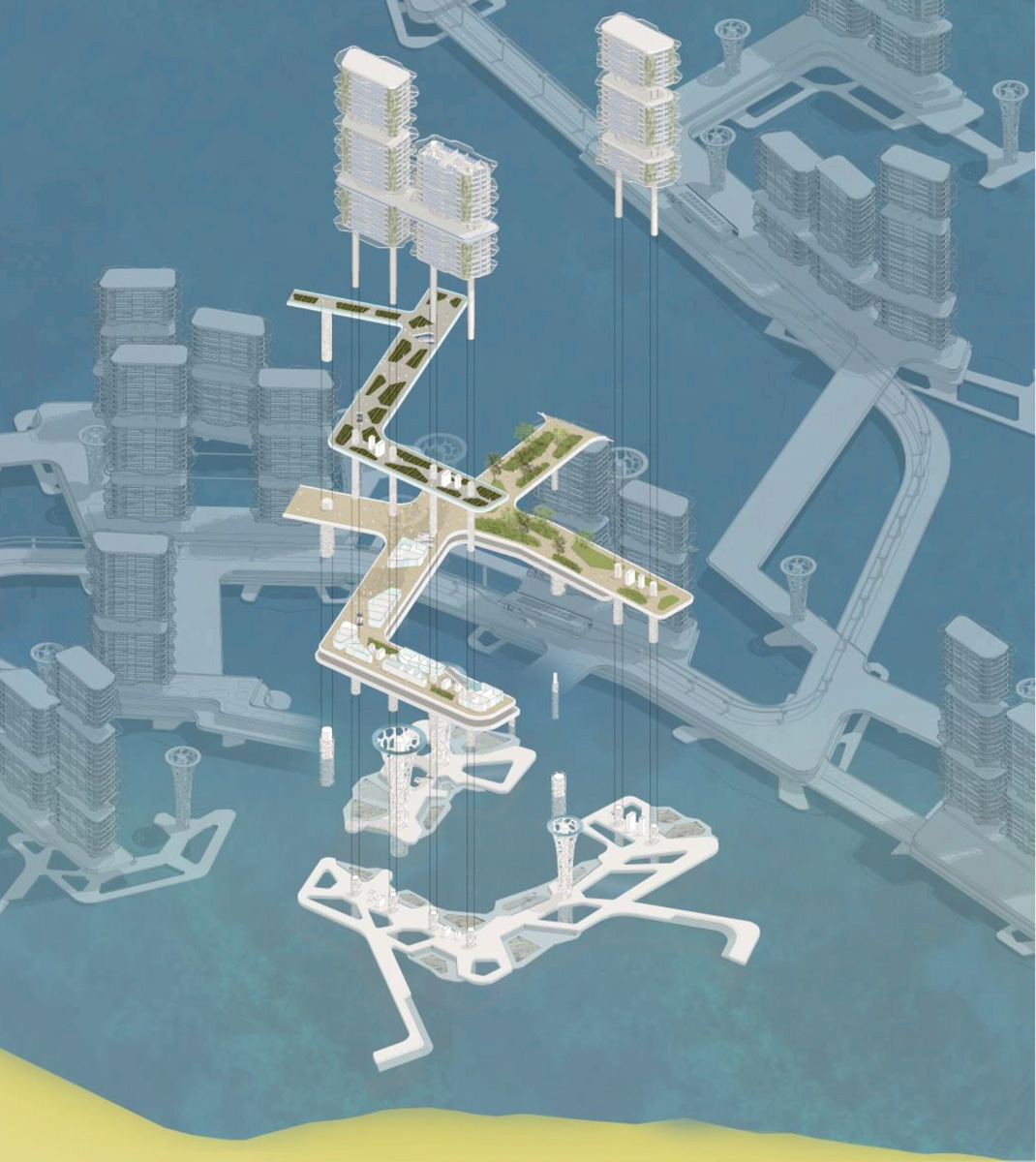
BUILDING LAYERS
There is the vehicle access roads and car parking. The next layer is the pedestrian main platform, which houses the malls and treatment swales. Above this is the secondary pedestrian layer, which provides shelter to the mall and has spaces for urban farming. The residential building sits on top of it all.
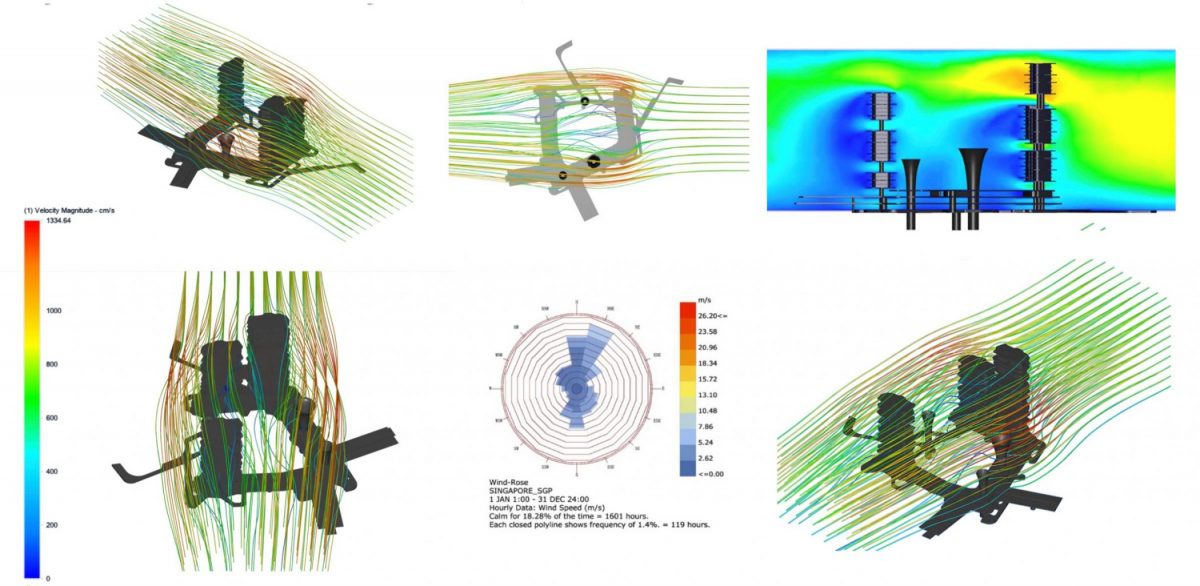
WIND SIMULATIONS
By keeping the tower blocks slim, and opening to mid-level sky gardens, wind is able to penetrate into the centre and reach the tower blocks in front. Buildings are split into shorter entities to produce a gap in between for better windflow. These buildings are then reconnected with a skygarden.
