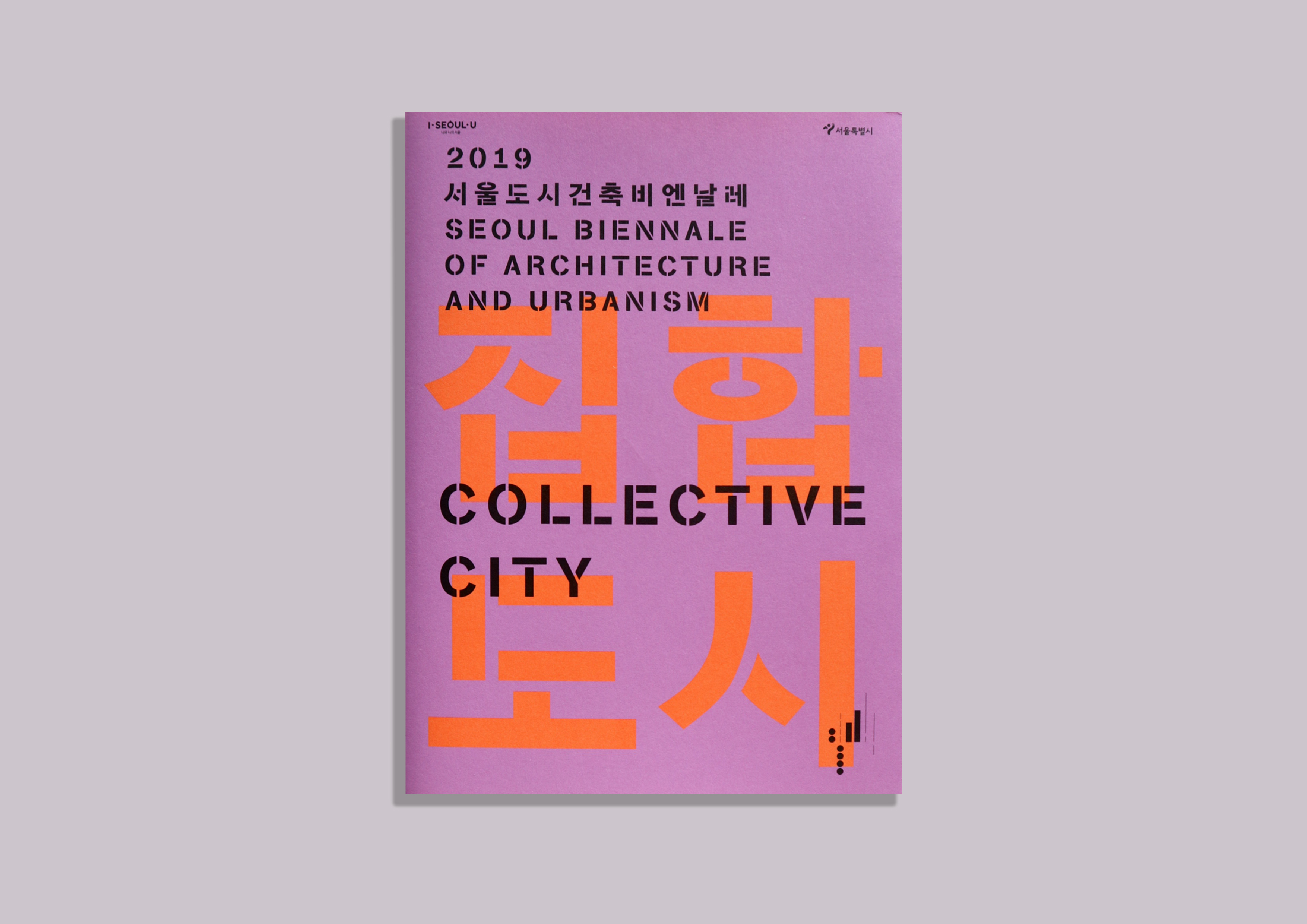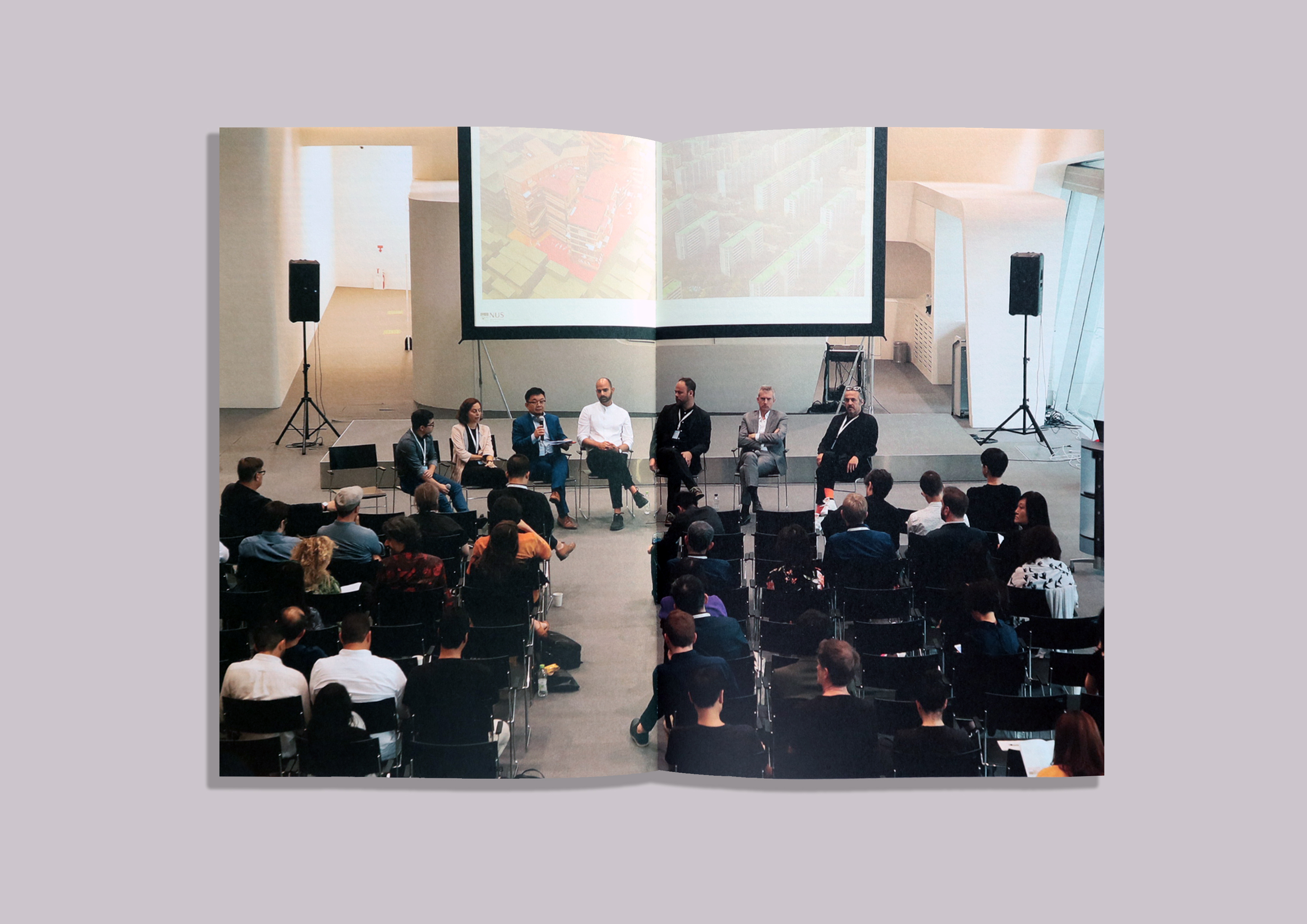Research by Design









Seoul Biennale 2019
Global Studios
HOT AIR: The Equatorial City and The Architectures of Aggregation Studio
Leader: Erik L’Heureux
As the equatorial city’s relationship to climate and atmosphere becomes an increasingly complex interface in relation to climate change and great population growth, the studio researches the atmospheric mediums of ‘Hot Air’ situated in Ho Chi Minh City. Three features guide this work: saturated informal urbanisms, thick envelopes, and aggregated roofs that modulate and filter the hot air of the equatorial city. As the city evolves from the granular, porous, and informal, to a more formal, conditioned, and ‘modern’ metropolis, the idea of the collective city on the Equator stands threatened in the face of larger-scale capital, global aspirations and imported technological systems. The design research will focus on the contested relationship with mid-20th century tropical modernism and the resulting contestation of aggregation, scale, vegetation, humidity, heat and rain – the mediums that produce its characteristic environment that will expand our repertoire beyond the optic and iconic to the climatic and atmospheric. If atmosphere is the glue that permeates both the city and architecture alike, then it is imperative to think of the city, architecture, and atmosphere together, as a climatic and cultural medium that impacts both the aggregation of buildings and the architectural envelop simultaneously, impacting the way in which architecture and urbanism might be rethought.
Erik L’Heureux and his studio at the National University of Singapore have conducted an extensive research and design project on Ho Chi Minh City discovering an unusual junction between the equatorial environment and the languages of modern architecture, and how it starts to respond to the collective formations of urban living. While the research initiated from the study of the climate and the environmental specificities of the equatorial city, it is interesting to view how the main focus of the design was channelled into architectural infrastructures such as open frames, scaffoldings, brise soleil, and buffer zones. These architectural features characteristic to the modern architectural adaptation to equatorial living, not only negotiate for the extreme climate but also opens up opportunities for open social interaction that leads to the inclusion of the collective in the domain of architecture.