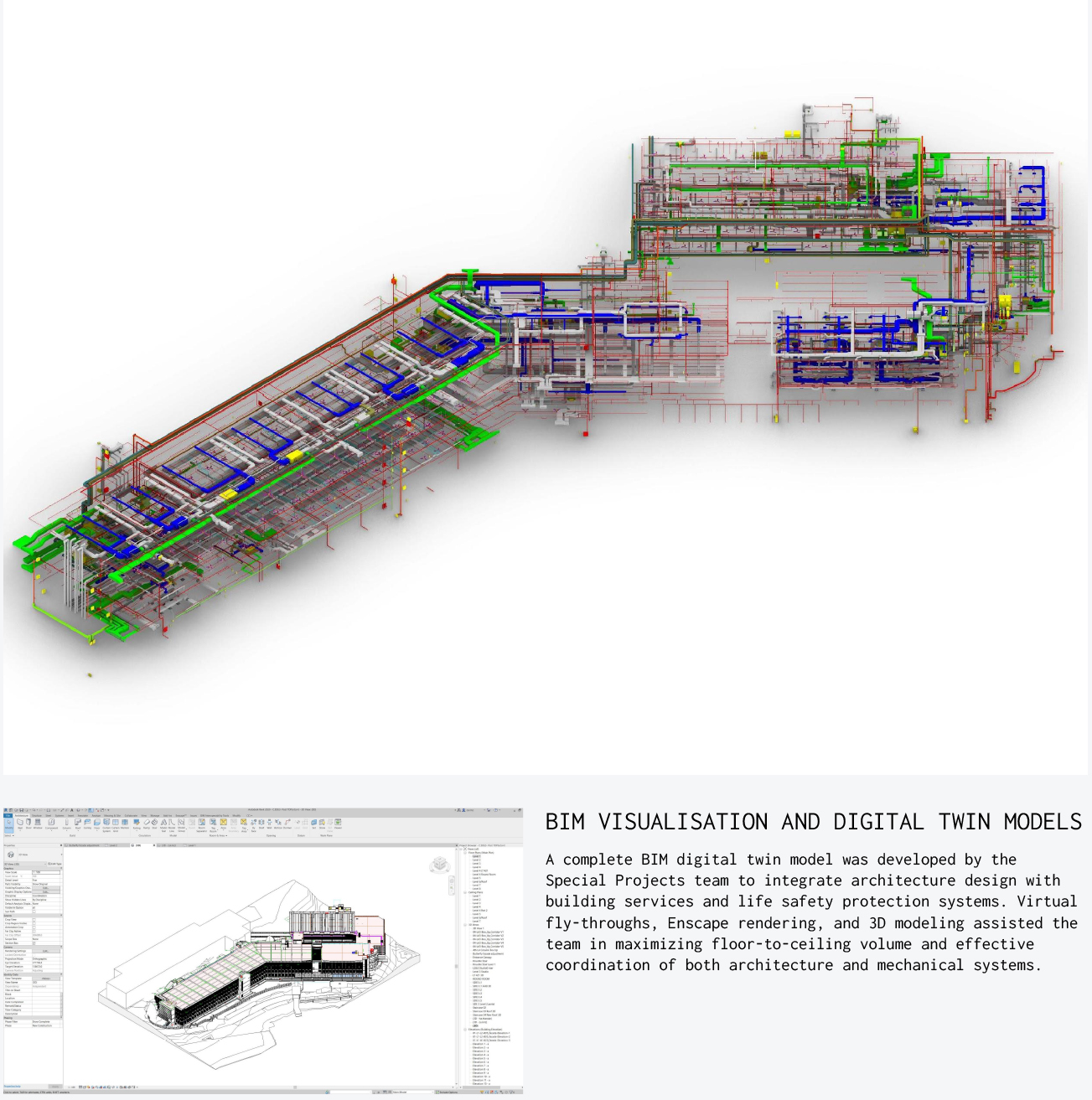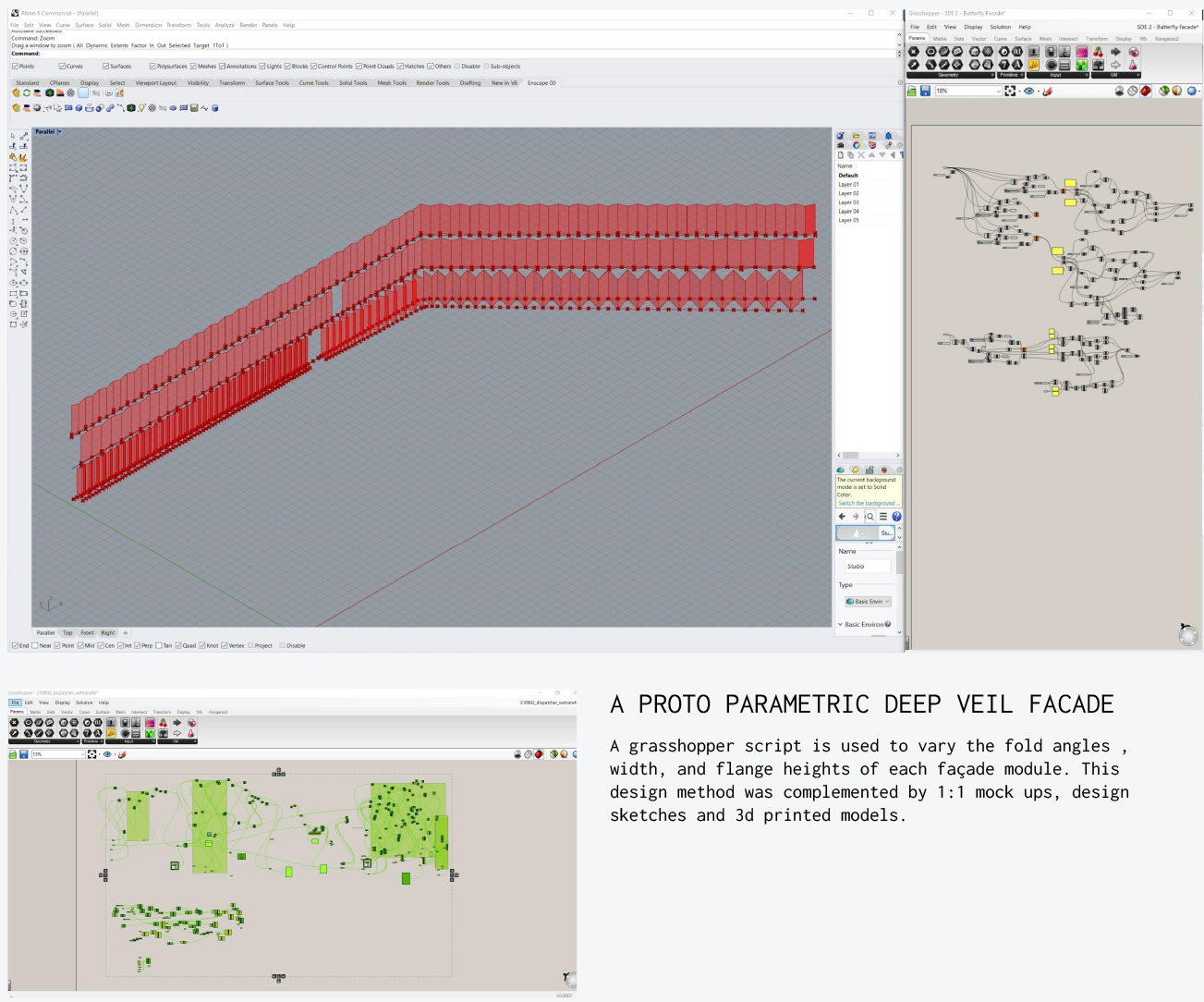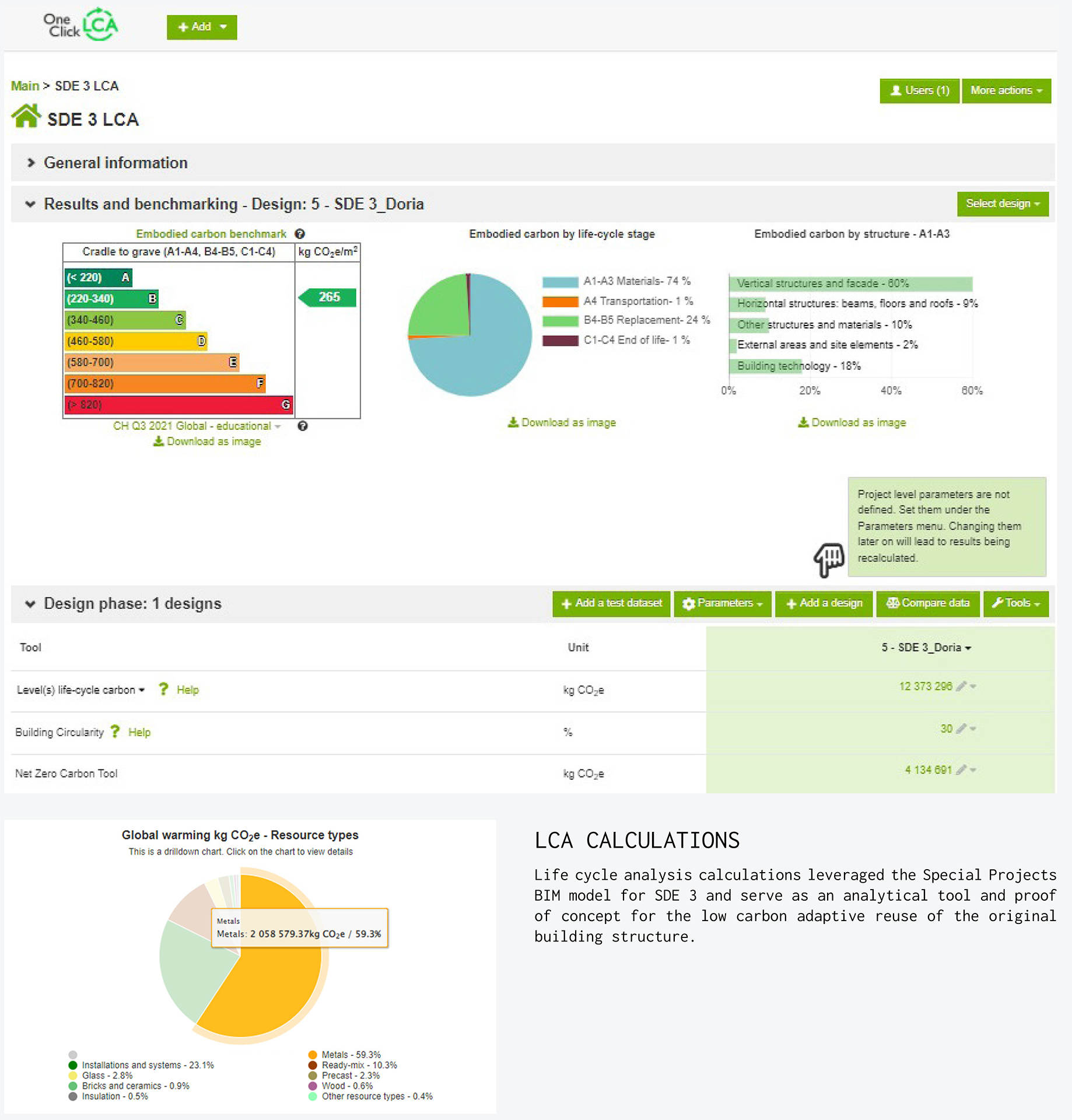SDE 3

Design Concept
Designed with flexibility, cross ventilation, and deep daylight penetration, SDE 3 is conceived as a laboratory for the future of architectural education on the equator. New design studios, workshops, maker spaces, and digital facilities, along with new research spaces surround a large central student commons. A large vertical circulation promenade ascends the social commons, flanking a set of review spaces for the public debate on architecture. The promenade begins with an exhibition space, centering on design making and its communication to the public as a core tenant of architectural education while linking all three levels of the design studio and workshops in a contiguous space. The innovative renovation exposes its structural frame, built in the early 1970s, while a new “deep veil” envelope is calibrated to its equatorial urban environment, coupled with cutting-edge high comfort, low energy hybrid cooling systems.
The design, conceived over seven years of research and iteration is a direct outcome of the ethos and intelligence of the Department, its faculty, and the student body, setting the stage for the future of architectural education at NUS.
Awards
– Merit Award for the Unbuilt Category (2020, The American Institute of Architects, New York State) New York State (AIANYS) for the Unbuilt category [SDE 1 & 3] ards)
– Platinum (SLE) for existing Non-Residential Building (2019, Green Mark Award for Buildings)
1973 SDE 3 Building
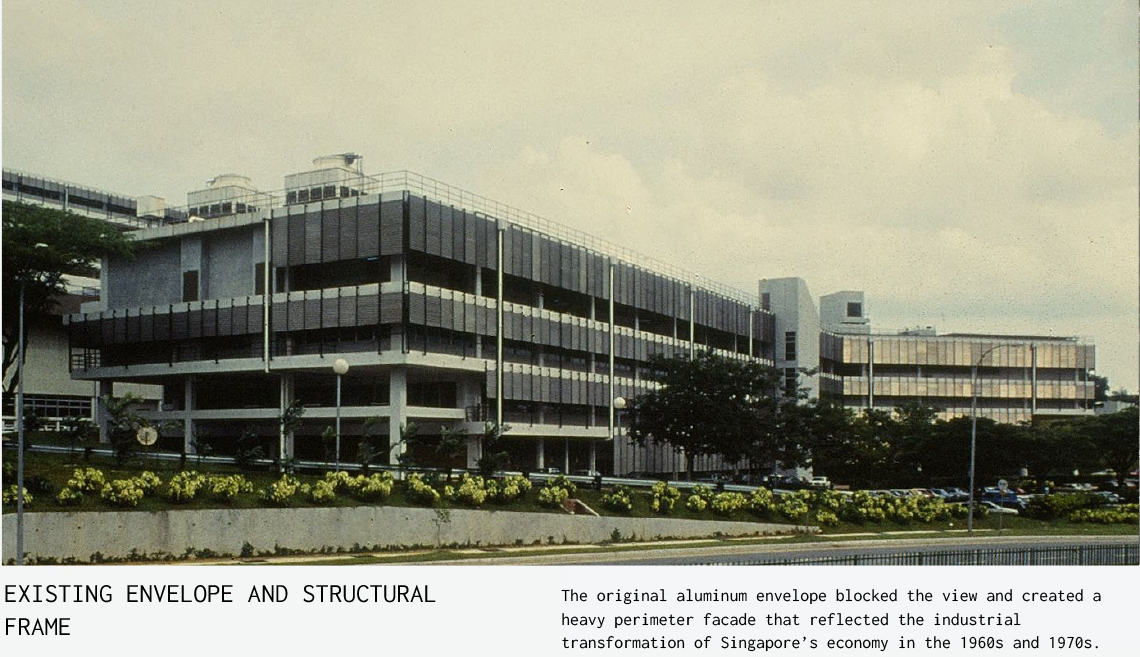
PROTOTYPING AND DIGITAL DESIGN METHODS
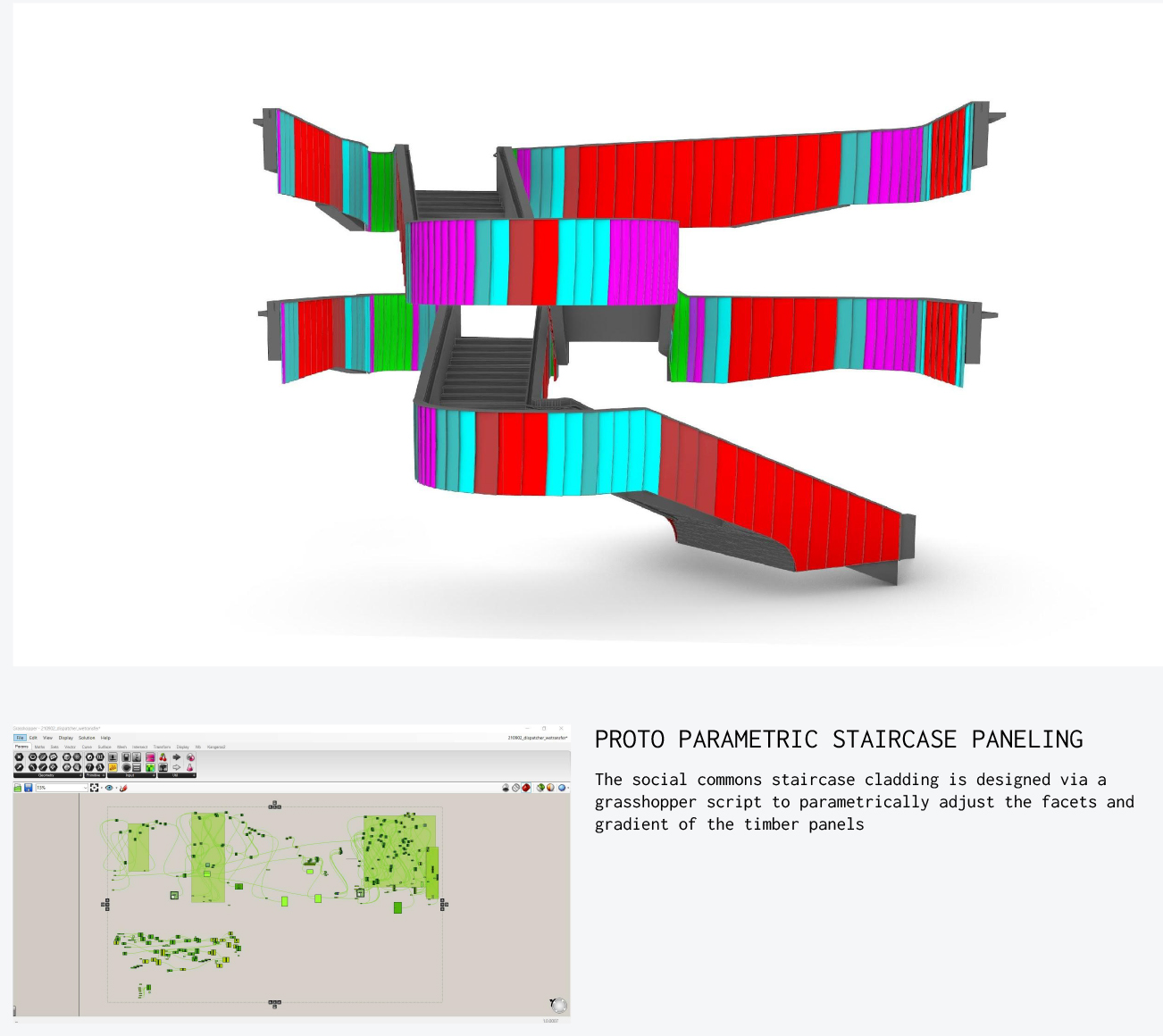
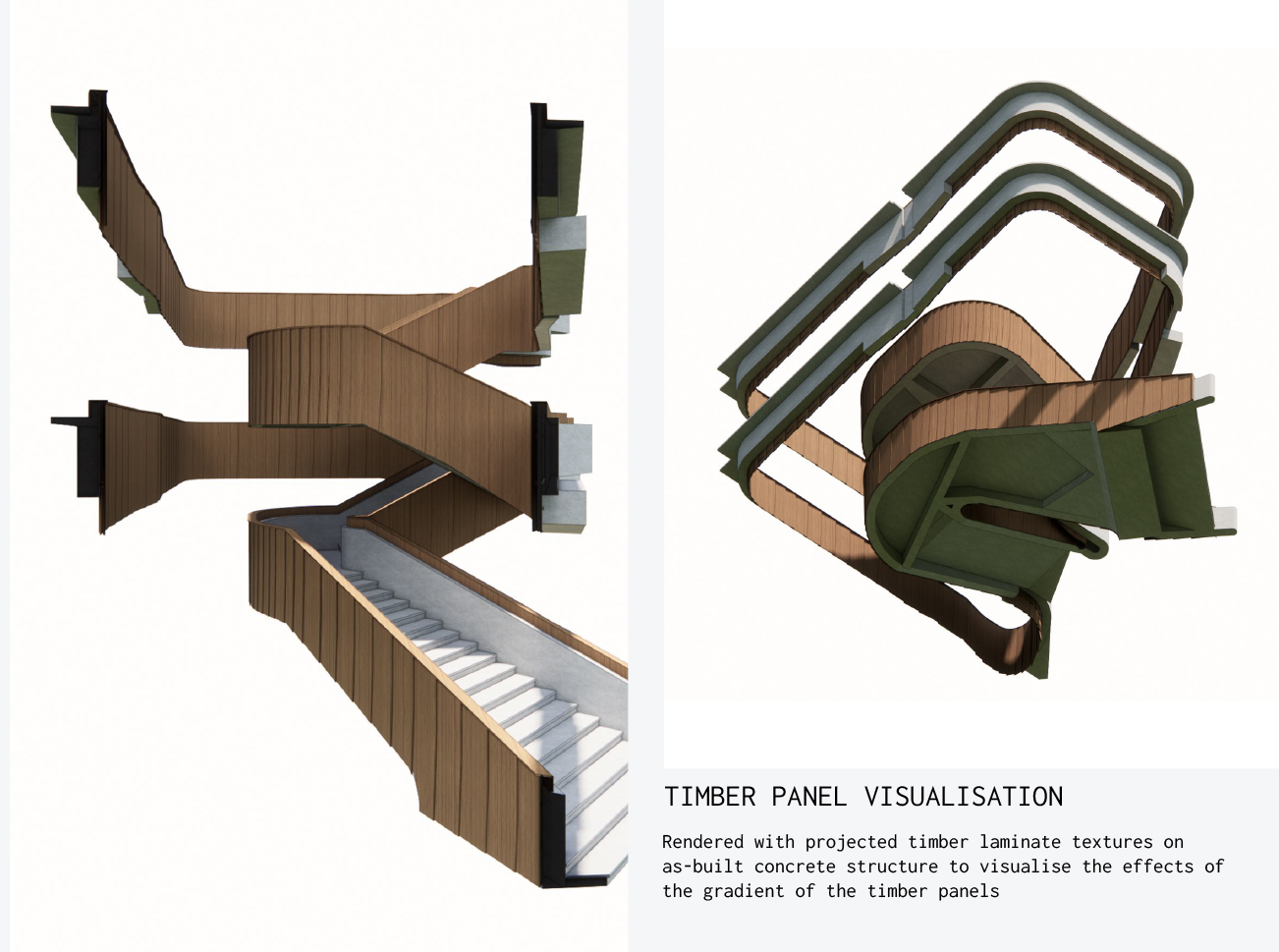
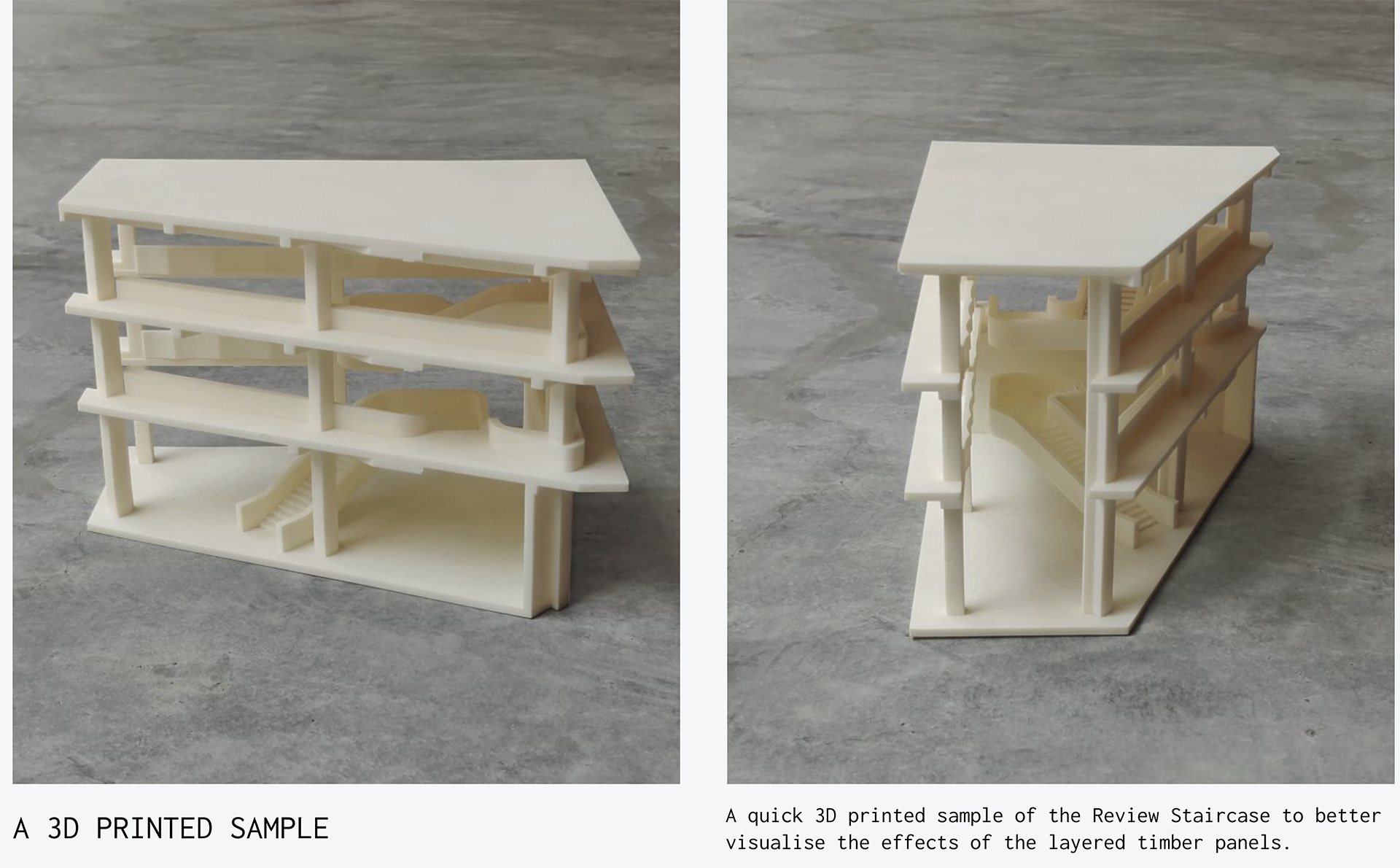
DIGITAL TOOLS AND MODELS
