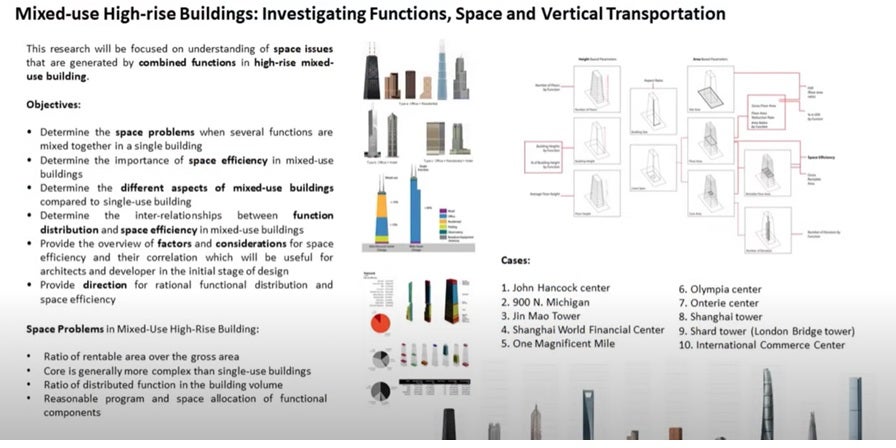Research on High‐Rise Mixed‐Use Developments: Case Studies on Mixed Use Function, Space and Vertical Transportation
Principal Investigator: Dr KIM Hyeong Ill
Introduction
This research will be focused on understanding of space issues that are generated by combined functions in high‐rise mixed‐use building. Although this type of building has much potentials and advantages over the typical single‐use building, mixed‐use buildings have been considered as difficult buildings to design to achieve efficient space with rational vertical transportation. To become feasible for investment in urban areas, this building type must be an effective solution to solve the space problems generated when dealing with mass amounts of commercial, office, hotel, and residential space.
This research will provide better understanding of the complexity of mixed‐use building and recommendations to the decision-making process within the design stage to improve overall feasibility of mixed‐use high‐rise building.
Research Background
A mixed–use tall building can be characterized as 1) a building with three or more significant revenue producing uses, 2) functional and physical integration of project components.
A mix of uses was once the norm in the major cities prior to the implementation of modern zoning and land‐use practices. Modern zoning practices assigned land uses according to function. Retail, work, living, schools, etc., were segregated from each other. From the 1910’s through the 1950’s, integrated land uses were rare in new developments. In the 1960’s and 1970’s mixed‐use re‐emerged as a tool for urban revitalization, often as part of large-scale public/ private partnerships. Currently, mixed‐use developments presented walkable urbanism and smart growth initiatives. Residential emerged as a primary use. They became integral components of the creation of “Livable Communities.”
Although creating extremely large or tall buildings is very costly, it also can provide large revenues. The tallest towers in the world always have been the center of economic development and usually attract businessmen, diplomats, tourists and artists from all over the world. So in fact, extreme buildings can not only be deployed to express and establish power, but also to maintain and accumulate it.
In contrast to the single‐use building, multi‐use tall buildings combine living, working, and servicing activities within the same building. In such cases, commercial, office, hotel, residential, and sometimes parking are included in one building, each function having its own entry and circulation. To become feasible for investment in urban areas, this building type must be an effective solution to solve the space problems generated when dealing with mass amounts of commercial, office, hotel, and residential space.
From a marketing and economic point of view, a multi‐use building has become attractive to developers in the city core. The multi‐use building provides the ultimate flexibility of space division within a very large structural grid. These may be considered more remarkable uses when compared to the usual single-use building and multi‐use building. Obviously, an office or retail client will not desire the same things as a hotel or residential client. Therefore, each use will have its own marketable physical characteristics.
To develop an optimum design, research of each function is necessary. When examining the vertical location of multi‐use functions from tenant preference and rentability point of view, below grade should be used for parking, the first level above grade should be commercial use, the next level for office space, the next for hotel and topmost level for residential function.
However, from the structural point of view, the smallest column space, which is hotel or residential function, always should be placed at the bottom of the building for structural efficiency to avoid special consideration in transferring loads. The challenge is to balance these two issues. With a mix of uses, some types of spaces are more economical to construct in structural steel and others prove to be more cost‐effective to construct in reinforced concrete.
Research Objectives
The main objective of this research project is to define the complex challenges of a design considerations influenced by vertically stacked functions in the earlier design stage.
This research will address the important parameters in the design of mixed‐use tall buildings and their relationship to the space efficiency.
A comprehensive case study will be performed with comparative analysis by visualizing and computerizing the data to establish digital data base that acquired from various sources.
1. Determine the space problems when several functions are mixed together in a single building
2. Determine the importance of space efficiency in mixed‐use buildings
3. Determine the different aspects of mixed‐use buildings compared to single‐use building
4. Determine the inter‐relationships between function distribution and space efficiency in mixed-use buildings
5. Provide the overview of factors and considerations for space efficiency and their correlation which will be useful for architects and developer in the initial stage of design
6. Provide direction for rational functional distribution and space efficiency.



