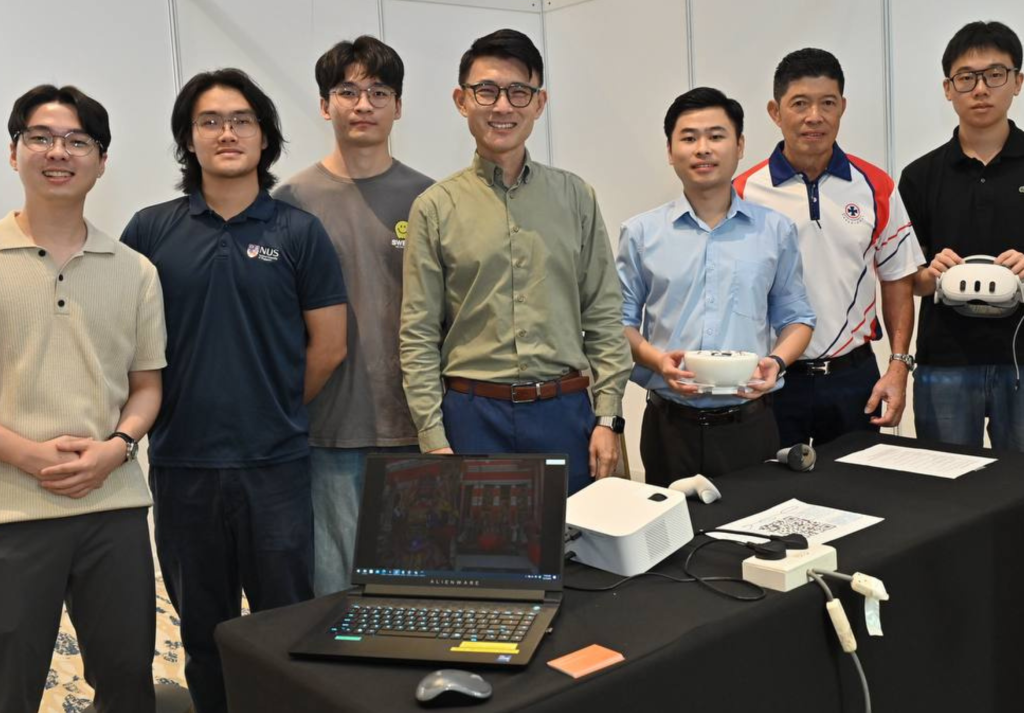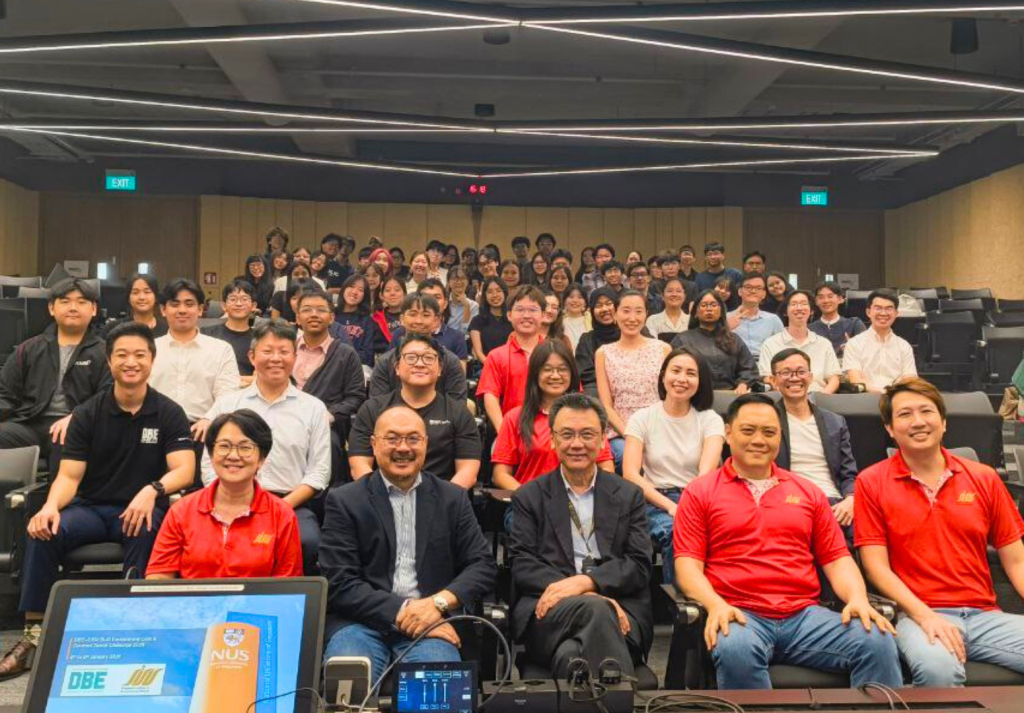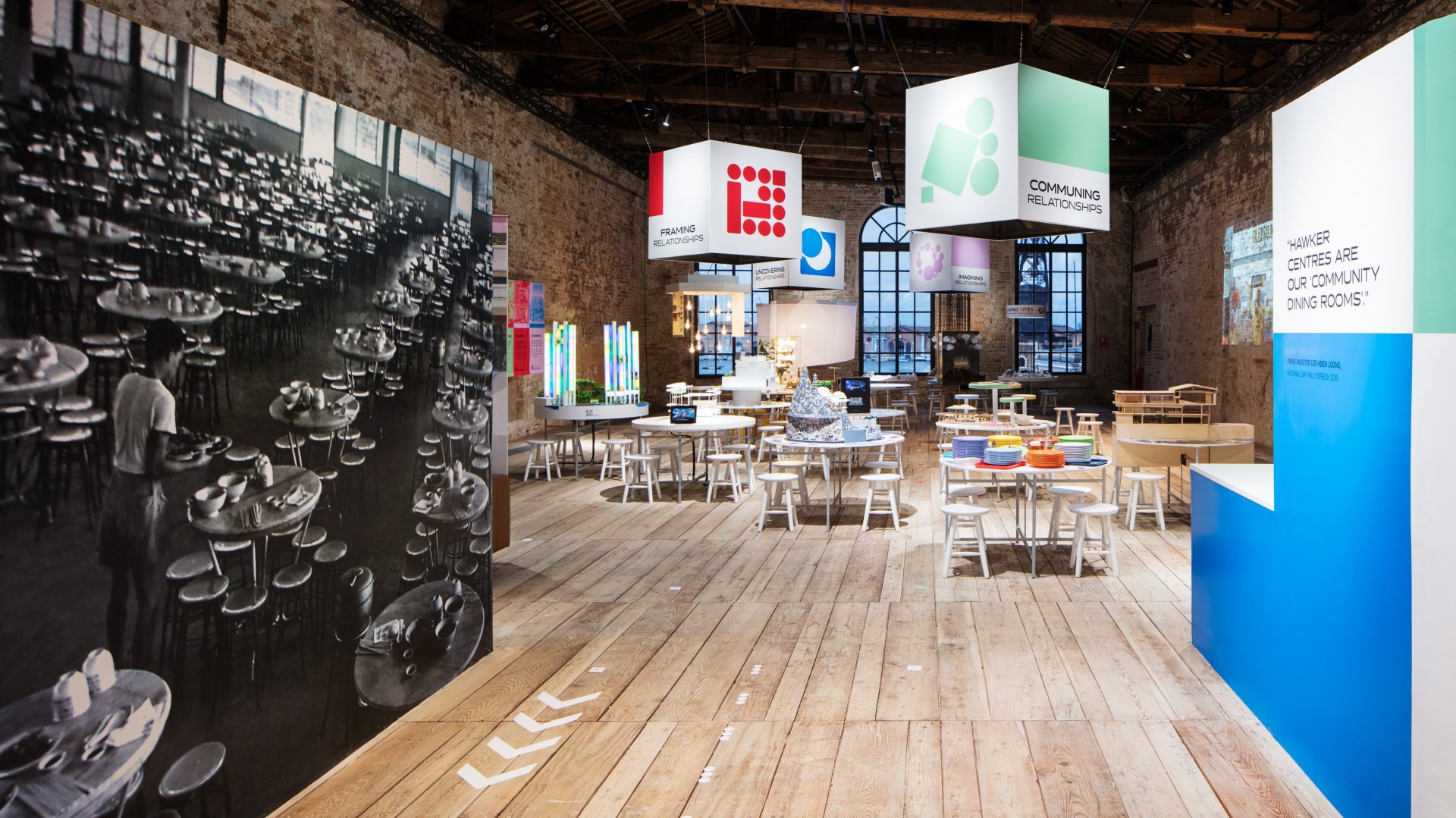 The design of the pavilion is patterned on the sense of sharing in Singapore's hawker centres. (Credit: gerdastudio)
The design of the pavilion is patterned on the sense of sharing in Singapore's hawker centres. (Credit: gerdastudio)
Making built environment and spaces more sustainable, resilient, and safer - this is what Singapore architects and designers hope to convey at the Singapore Pavilion of the 17th International Architecture Exhibition at La Biennale di Venezia.
Themed "to gather: The Architecture of Relationships", the exhibition is running from 22 May to 21 November at Venice, Italy, and is jointly presented by the Urban Redevelopment Authority and DesignSingapore Council. Sixteen built and speculative projects are on showcase.
The projects were curated by a team led by Professor Ho Puay Peng, UNESCO Chair on Architectural Heritage Conservation and Management in Asia, and Head of the Department of Architecture at the NUS School of Design and Environment.
Mr Desmond Lee, Singapore's Minister for National Development, officially inaugurated the virtual launch of the event on 21 May.
"Indeed, now more than ever, we must pay close attention to the interplay between human spaces and human connections. We must rise above the challenges and strengthen our social fabric," said Mr Lee.
"By creatively re-examining our built environment, we can continue to design new places and spaces that strengthen our societal fabric. This will help us emerge stronger from this pandemic. Together with the Biennale, we stand in solidarity with the global architectural fraternity to encourage architects locally and globally to strive for more inspirational designs that reflect an architecture of relationships."
The ongoing COVID-19 pandemic has transformed the way many individuals and communities interact with one another, including with their surrounding built environments. How can good design play an important role in establishing safe, healthy and inclusive spaces?
Highlighting a uniquely Singaporean style of gathering and living together to the global audience, the exhibition celebrates how locals from different cultures share public spaces through our hawker centres, community hubs, void decks and sky gardens.
"We focus on human relationships with our community, with our past, with our imagined future and with nature. The design of the pavilion is patterned on the sense of sharing in our hawker centres. This added dimension not only showcases our common culture and practices, it also situates the exhibits in a sharing environment," said Chief Curator Prof Ho.
"This approach allows viewers to sense and participate in the Singapore way of creating togetherness. It also incites a new understanding of each other and our surroundings.
"We selected the works for exhibiting at the 17th International Architecture Exhibition of La Biennale di Venezia based on their relevance to local context, innovation in conception and solution, as well as inclusivity. The built projects: such as Kampung Admiralty, Our Tampines Hub, demonstrate Singapore's commitment and innovative responses to an inclusive society. I am impressed with some of the projects' approach in considering the future of space for gathering, such as 'Lighting Detectives' and 'Architecture of the Sharing Culture'. The variety of projects represented this year is also an indication of the rich tapestry of ideas that have examined identity, community, and convivial collectives."
The 16 projects will be showcased through four subthemes - Communing Relationships, Framing Relationships, Uncovering Relationships, and Imagining Relationships.
These include works featuring:
- Singapore's hawker centres and its culture;
- The unique development of Kampung Admiralty as Singapore's first integrated public housing development for seniors; and
- The Rail Corridor, which helps nature to become an important part of community spaces.
Three of the projects are conceptualised by NUS faculty and students.
Home to thriving communities in the late 19th century to the 1970s, some 2,000 residents once lived on Pulau Ubin. Now it is an eco-tourism destination, with less than 40 residents living on the island.
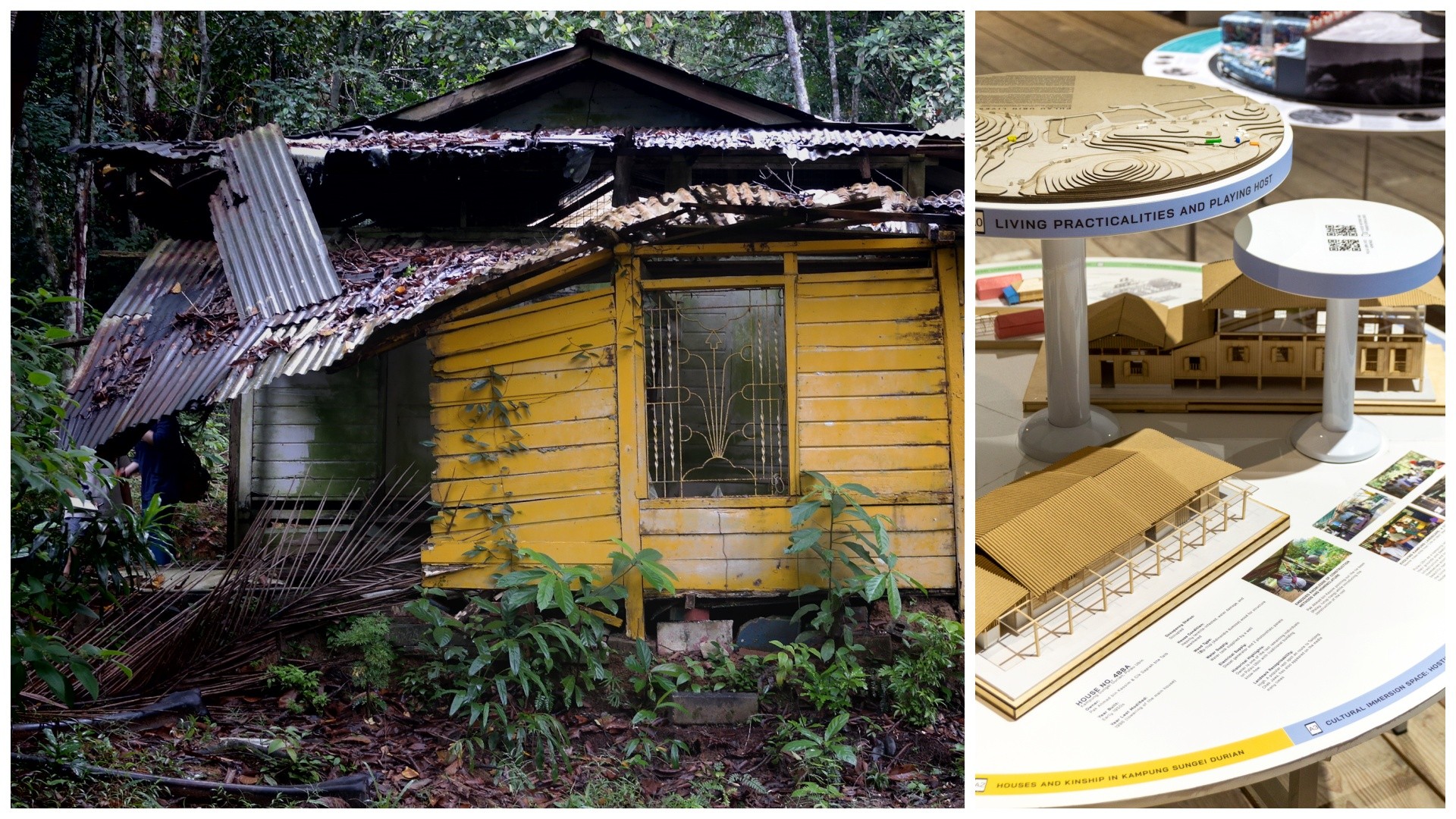 From left: An old wooden kampong house at Pulau Ubin (Credit: Studio DO: Pulau); The architectural model at the Singapore Pavilion exhibition. (Credit: Tomohisa Miyauchi)
From left: An old wooden kampong house at Pulau Ubin (Credit: Studio DO: Pulau); The architectural model at the Singapore Pavilion exhibition. (Credit: Tomohisa Miyauchi)
Studio DO: Pulau, set up by Dr Imran bin Tajudeen, Visiting Senior Fellow at the NUS Department of Malay Studies and the Department of Communications and New Media, and two of his former students, Mohammad Iqbal bin Roslan and Lee Kah Hui, studied how the houses there have changed over time, depending on the needs and situation of the families. The team proposes the restoration of four wooden Malay houses in Kampong Sungei Durian and Kampong Surau in eastern Pulau Ubin.
Their exhibit showcases these kampong (Malay village) houses in relation to vernacular architecture, construction know-how and building codes. It offers a glimpse into these houses as gathering spaces, where inter-generational learning occurs and where the inhabitants exchange cultural knowledge of nature and plants for cooking.
"The project aimed to integrate architecture, social, and settlement histories into the narrative of an offshore island that had otherwise only been appreciated from a nature and outdoor adventure perspective. Present and former residents were interviewed to understand their embodied knowledge and contributions and to highlight their present needs and problems. We sought to highlight a more holistic landscape history approach transcending the nature-culture divide," said Dr Imran.
Amongst the speculative futures offered by the projects is "Architecture of the Sharing Culture" by the NUS-Tsinghua Design Research Initiative for Sharing Cities. Helmed by Dr Zhang Ye from the NUS Department of Architecture and Dr Jeffrey Chan of the Singapore University of Technology and Design, the speculative project encourages the public to re-imagine the concept of "togetherness", of both the physical and the virtual, and in the present and the future.
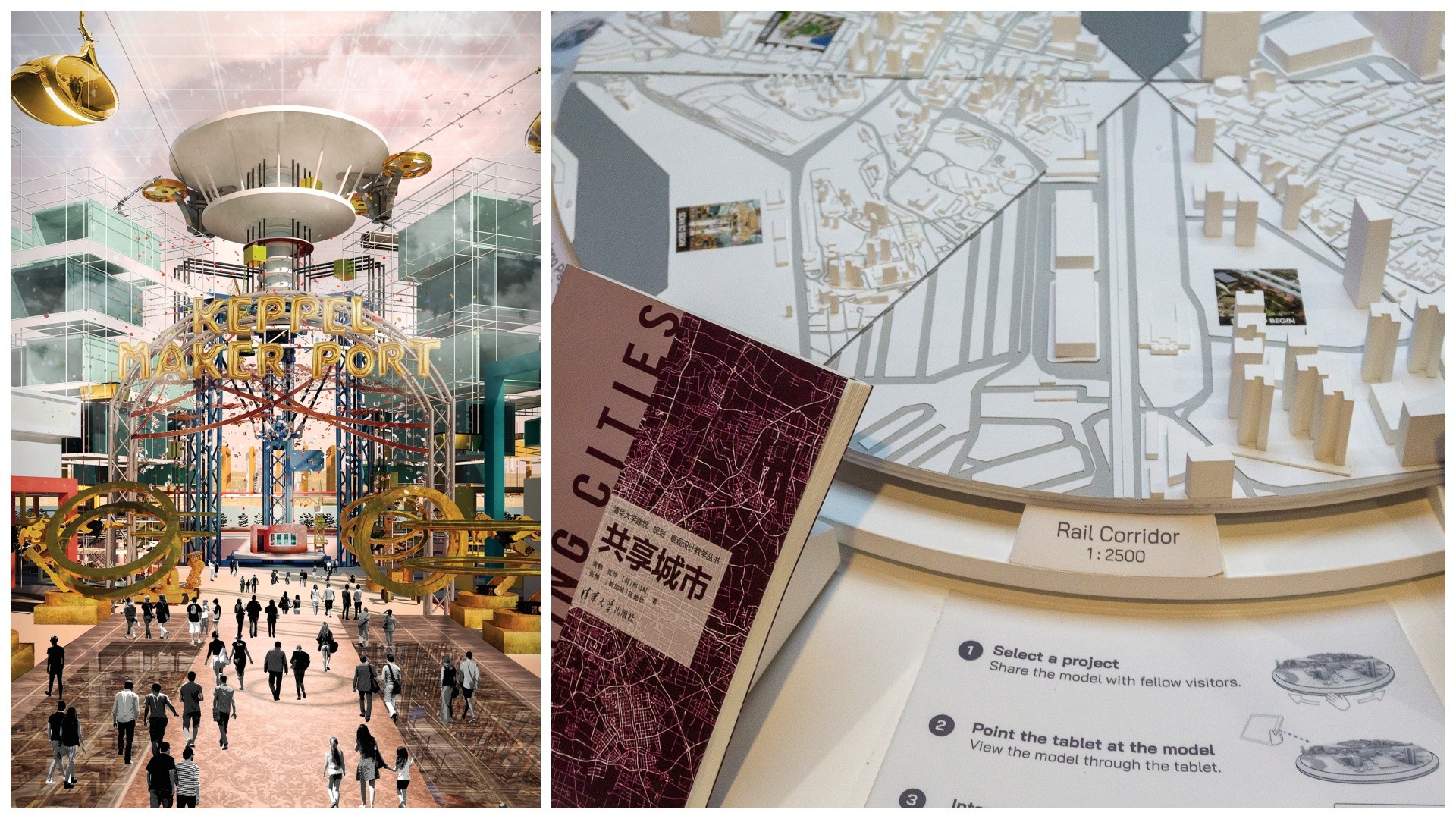 From left: The speculative "Architecture of the Sharing Culture" (Credit: NUS-Tsinghua Design Research Initiative for Sharing Cities); The model on display at the Singapore Pavilion. (Credit: Tomohisa Miyauchi)
From left: The speculative "Architecture of the Sharing Culture" (Credit: NUS-Tsinghua Design Research Initiative for Sharing Cities); The model on display at the Singapore Pavilion. (Credit: Tomohisa Miyauchi)
Through augmented reality technologies, the designers invite visitors viewing the exhibits to immerse themselves in a series of hypothetical urban realities that encourage and cultivate sharing. The designers were inspired by community-building projects that have surfaced recently, such as two shared community fridges in Tampines, and a children's library nook at a lift landing at a Ghim Moh HDB block. They envisioned that this sharing city is embodied in a series of space-sharing systems where individuals could participate in sustained practices of togetherness through co-creation, co-production, co-management, and co-consumption of various resources.
"Through our work, we would like to demonstrate how new forms of sharing practices and new types of shared spaces could be imagined and created, in order to facilitate continuous production of new socio-spatial relations and new modes of interaction in the city. We also would like to show how a new sharing city could be envisioned as an alternative approach to addressing various urban challenges in Singapore, creating a whole new urban landscape that enables us to reinvent ourselves together towards great sustainability," said Dr Ye.
Having been born into a digital world, the millennial generation has a different way of looking at things. How do they conduct their everyday life, and connect with others? How do they choose to live their lives and adopt different spaces?
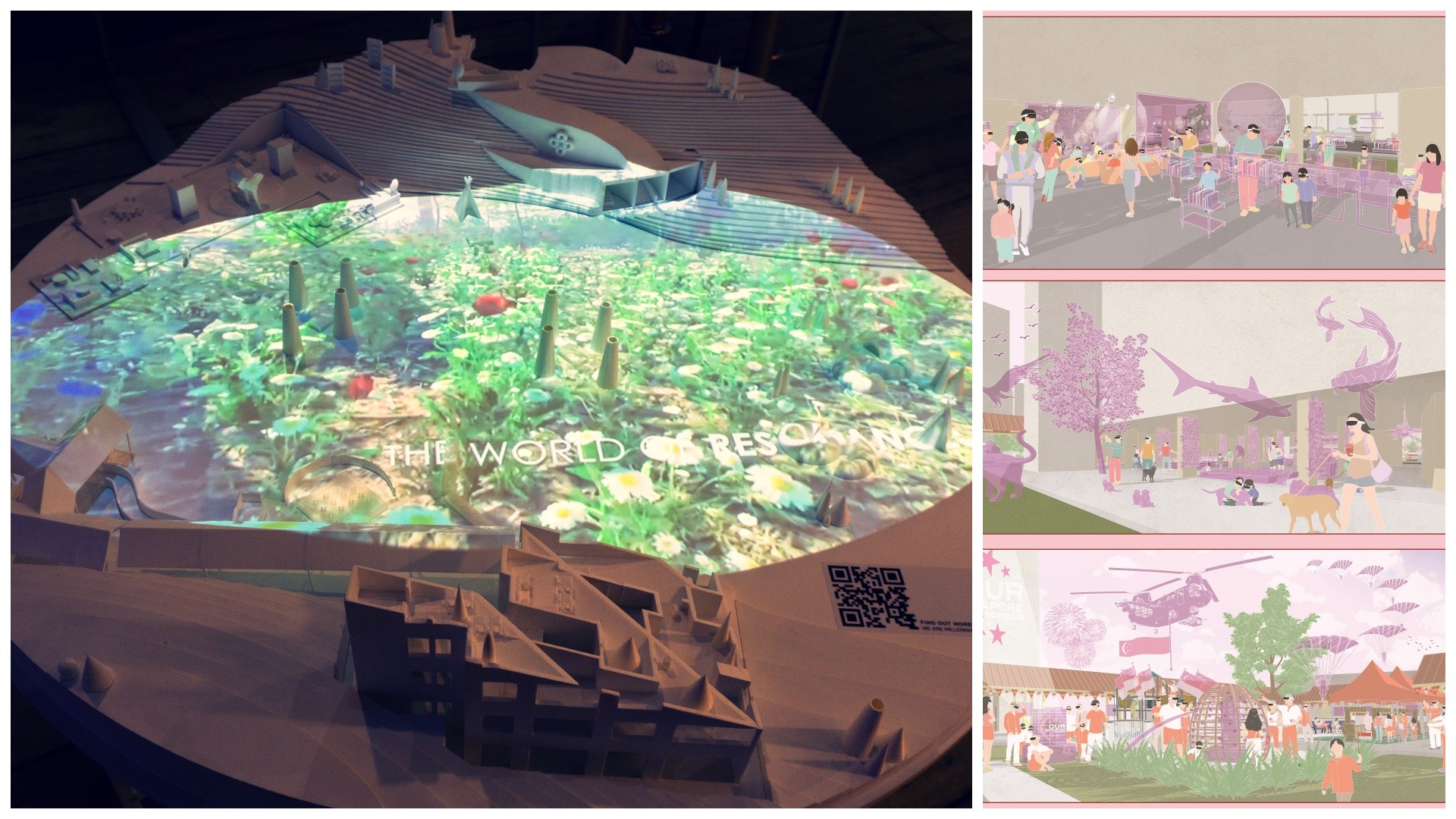 From left: Singapore Pavilion Exhibit: We Are Millennials, Mobilised by Millennial Nomad Space (Credit: Tomohisa Miyauchi); Concept drawings of shared spaces (Credit: Millennial Nomad Space)
From left: Singapore Pavilion Exhibit: We Are Millennials, Mobilised by Millennial Nomad Space (Credit: Tomohisa Miyauchi); Concept drawings of shared spaces (Credit: Millennial Nomad Space)
"We are Millennials, Mobilised" describes diverse modes of being, living and gathering that are actively pursued by the millennial generation. Assistant Professor Simone Shu-Yeng Chung from the NUS Department of Architecture had piloted an architecture design studio that challenges the students to be digital natives and explore the new subjectivities arising from the merging of technologies. The imaginative projects were all conceptualised by millennials who see no distinct separation between the physical and the virtual. Their enquiry-driven investigations led them to uncover how the mindset and interaction norms of their generation are crucially rewriting established spatial paradigms and practices.
The resultant exhibition piece reflects this enmeshment as the digital is made manifest into physical artefacts, namely 3D-printed virtual elements from custom Multi-User Virtual Environments. The designed outputs of some of the projects are playfully juxtaposed with scaled sectional models of quotidian built structures in Singapore, such as a HDB block or MRT station. The digital video portmanteau summarises each project vividly, while their respective documented developments can be accessed via QR codes.
"Rather than disclosing how 'millennials gather', the project, if anything, anticipated why the seamless inhabitation of real and digital spaces no longer applies exclusively to the millennial cohorts and beyond as the ongoing global pandemic has forced us to be spatially and temporally fluid in order to remain connected, remotely," said Dr Chung.
The 16 projects will also be showcased via the Singapore Pavilion's website, on its Facebook and Instagram platforms. The Singapore Pavilion is also expected to be held physically in Singapore in 2022, with more details to be announced in due course. Meanwhile, the organisers are also planning online programmes, with a webinar coming up on "Hawker Culture and Social Spaces in Singapore" on 10 June.



