Research by Design
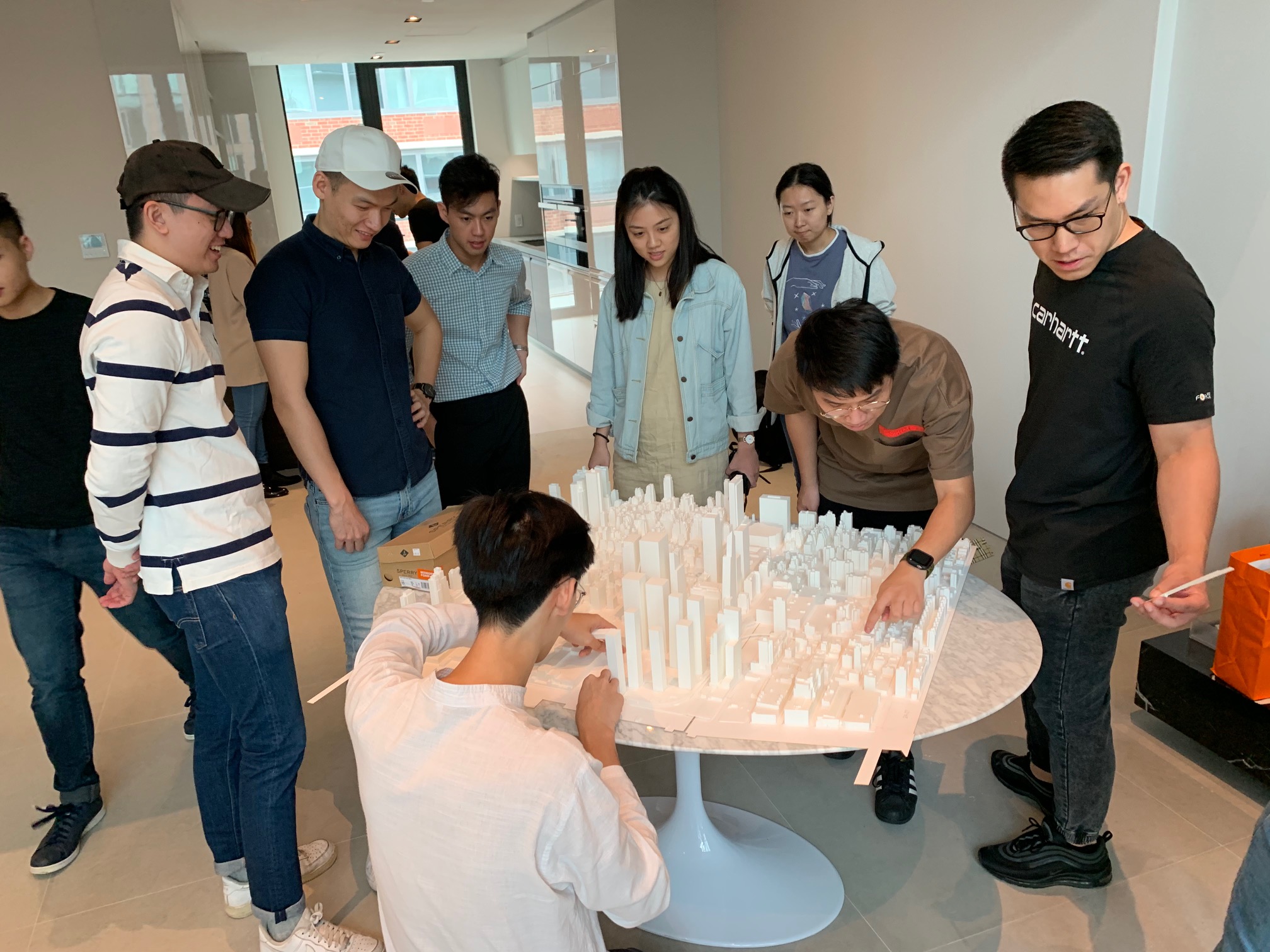
NEW YORK 2040: BEYOND PENCIL TOWERS 2020
In the midst of commercial projects being developed in and around New York City Hudson Yards, the 30,000 sqm site on which the Morgan Postal Facility sits to develop a new mixed-use typology for the future. The site is at the Highline Spur and is adjacent to the superscale West Manhattan developments. It is on a landmark site where the high-rise urban scale meets the low rise of Chelsea and calls for a special urban response. A new typological interface which hybridizes the vertical and the horizontal was necessary for constantly evolving economies
Researching leading creative enterprises in New York, the studio investigated experimental processes which changed creative production in areas where New York businesses thrived, and which already formed the basis of urban events in the city. Whilst creative endeavour was already established in New York’s highly evolved talent ecosystems, the studio sought to augment these in one superblock teeming with public participation and learning. A creative landscape with shared facilities for collaborative production, prototyping and the promotion of innovative ideas and products would have a unique urban vibrancy. Most importantly, the project places would allow chance encounters and ideation to tap on the creative energy of New York.
The design research studio collaborated with SCDA Architects, a multi-disciplinary practice led by Principal Chan Soo Khian; and Web Structures, an international design and engineering consultancy led by Principal Hossein Rezai Jorabi. The studio also spent two weeks researching in New York City and their projects were reviewed by notable critics: Julia van den Hout, Sharon McHugh and Trent Tesch in New York; and Wong Chiu Man, Founder WOW Architects and Chan Ee Mun, Director WOHA Architects in Singapore.
Studio Leader:
Joseph Lim, NUS Architecture
Collaborators:
Chan Soo Khian, SCDA Architects
Hossein Rezai-Jorabi, Web Structures
Students:
Rachel Liam
Aaron Tan
Glenn Loh
Sun Weichen
Sun Yutong
Matthew Lee
Lee Lip Jiang
Hablani Chirag
Wu Han
Justin Sim
Leo Wei Daixin
Keith Tay
Sherry Goh
Joshuel Chan
Andrew Oh
POST PANDEMIC FILTER CITY
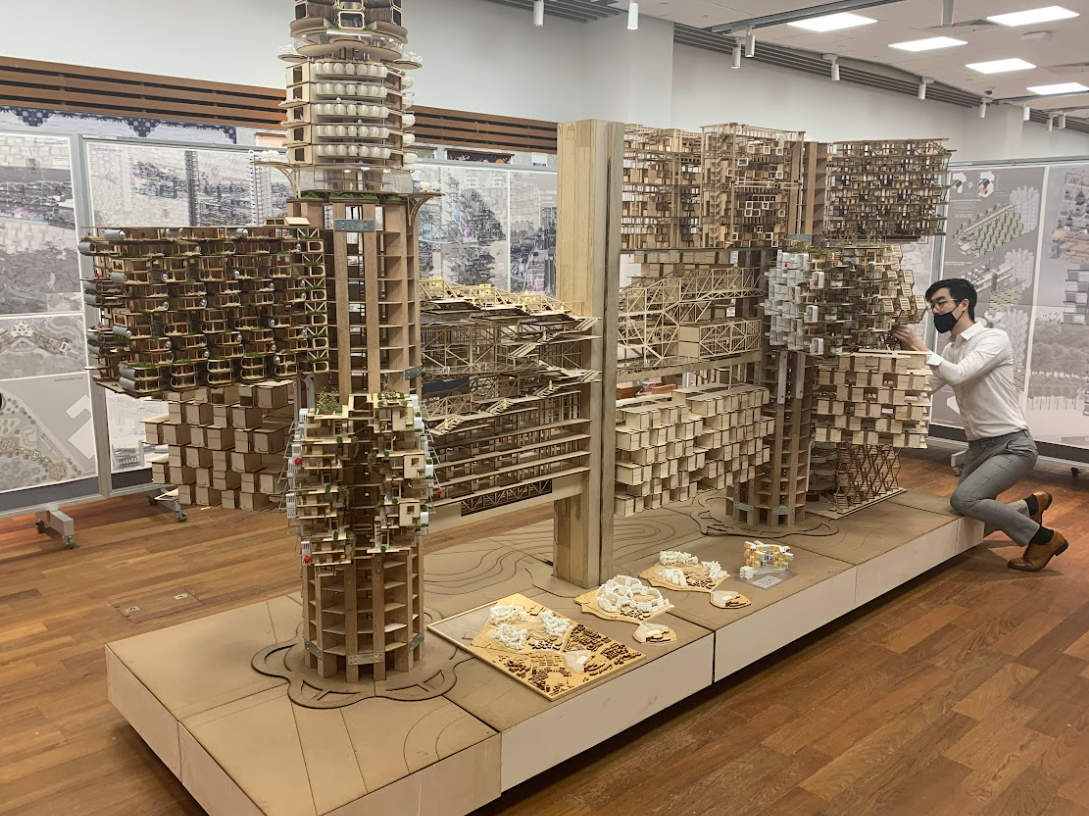
A city plan for the future is unlikely to take the incumbent forms in the light of high density/high occupancy vulnerability. If pandemic protection measures restrict the habitation of city spaces and disrupt all supply chains to industries, then, more resilient alternatives to our way of life is worthwhile exploring.
New production and consumption models which can adapt to remote operations, new processes and flows to transform cityscapes to function as engines of new economic growth. Home environments will now serve as workplace, recreation and home schooling activities in a new culture of containment. At the scale of neighborhoods, how will social interaction continue within the norms of isolation? At city scale what will be the nature of events which contribute to urban vibrancy and a greater collective memory of a new image of the city? How will provisions for parks and green spaces change? But if supply chains become unreliable then should megacities fragment into smaller nuclei? Each of these self-subsistent entities with essential resources produced inside their communities?[1] What do we convert obsolete building stock into? How do we continue to consume less and reduce emissions when in lockdown mode, and use that thinking to generate new freedom in a transformed environment?
The design research studio interrogated new meanings in business, work, dwelling, recreation, transport, emergency response and health care before identifying theses for deeper investigation into the idea of a new city: ‘Post-Pandemic Filter City’.
Team Members
Studio Leader:
Joseph Lim, NUS Architecture
Students:
Max Lee
Sherry Goh
Justin Sim
Bernie Ang
Azriel Yeo
[1] Harriet Constable, ‘The new coronavirus has spread rapidly in cities around the globe. How might the virus make us think differently about urban design in the future?’ in BBC Future article, 27 April 2020
TISSAGE CELLULAIRE
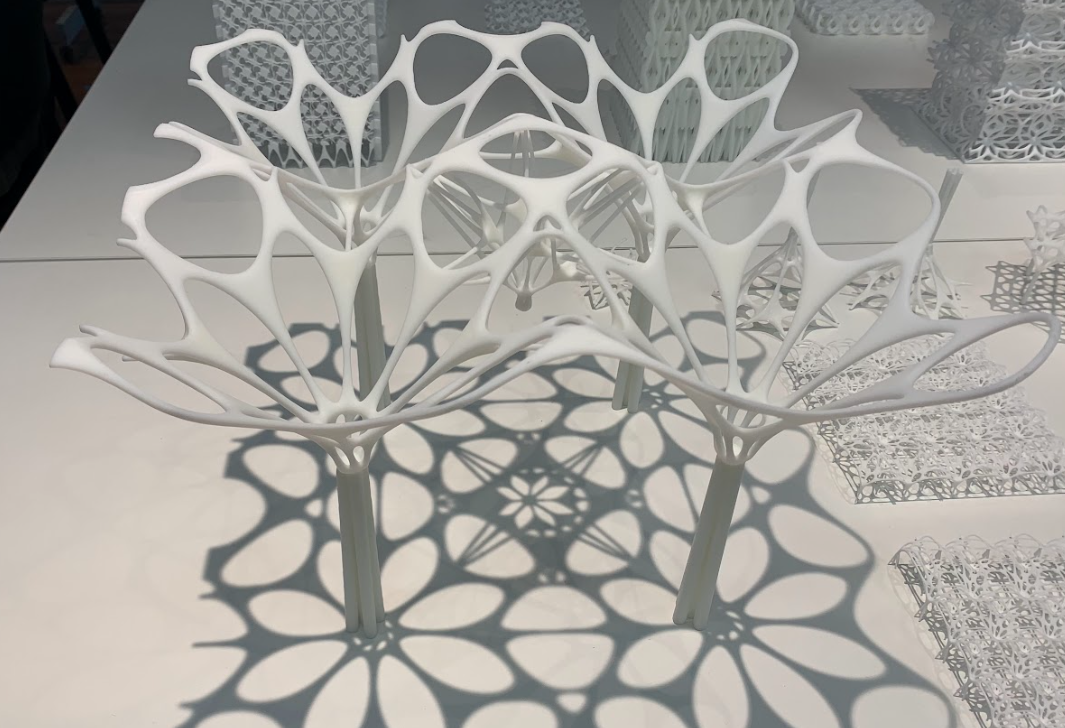
The work in this studio explores the sculptural qualities of a tropical screen in architecture. The effect of light and shadow on interior space cannot start with the industry notion of an envelope system nor does it stop with breeze blocks or brise-soleil. For this reason, the design process is likened to tissue culturing and the outcomes likened to a surface woven by geometric imagination- tissage cellulaire.
In filtering rain and ventilation precusor cells with geometric patterns with three attributes are explored as a vertical surface: 1) with layers 2) with protected apertures 3) with material continuity in three axes. All three attributes can be explored as systems in structure, surface porosity and rain protection to be relevant to architecture.
Next, the cell being a scalable entity was also explored as non-cuboid entities to discover space between woven surfaces. Effects of light, translucency and texture were explored in materials which contrasted the overall visual qualities and consequently the character of the woven cells and their architecture.
Design exploration centered on these questions
Which parts of cell/surface controlled porosity and opacity and how were these changed for efficacy?
How was this a basis to filter light wind rain and attain structural stiffness/flexibility?
Which cell families were best for shadow, rain prevention?
What is the character of the interior space in light and shadow subject to material change?
What is the character of the exterior facade form in relation to scale and its appearance in light and shadow? What are the suggestive natures of the cuboid and non-cuboid translations as proto forms in architecture?
In thinking the challenge was not to focus only on material form but on three outcomes the light which falls on itthe light which passes through it and the shadows created on its surfaces. The work of seven Masters students is captured in drawings, animation and physical models in SLS and FDM prints, and were reviewed by Jean Francois Milou, Studio Milou.
Team Members
Studio Leader:
Joseph Lim, NUS Architecture
Collaborator:
Lionel Wong, Jamela Law, BEALF Design
Students:
Chei Jihyo
Zhao Jiao
Zhang Ruijia
Zhang Zhong Yue
Zhuo Yuchen
Atul Garg Doreen Khin Zaw
FUTURE TRANSIT-ORIENTED DEVELOPMENTS (TOD)
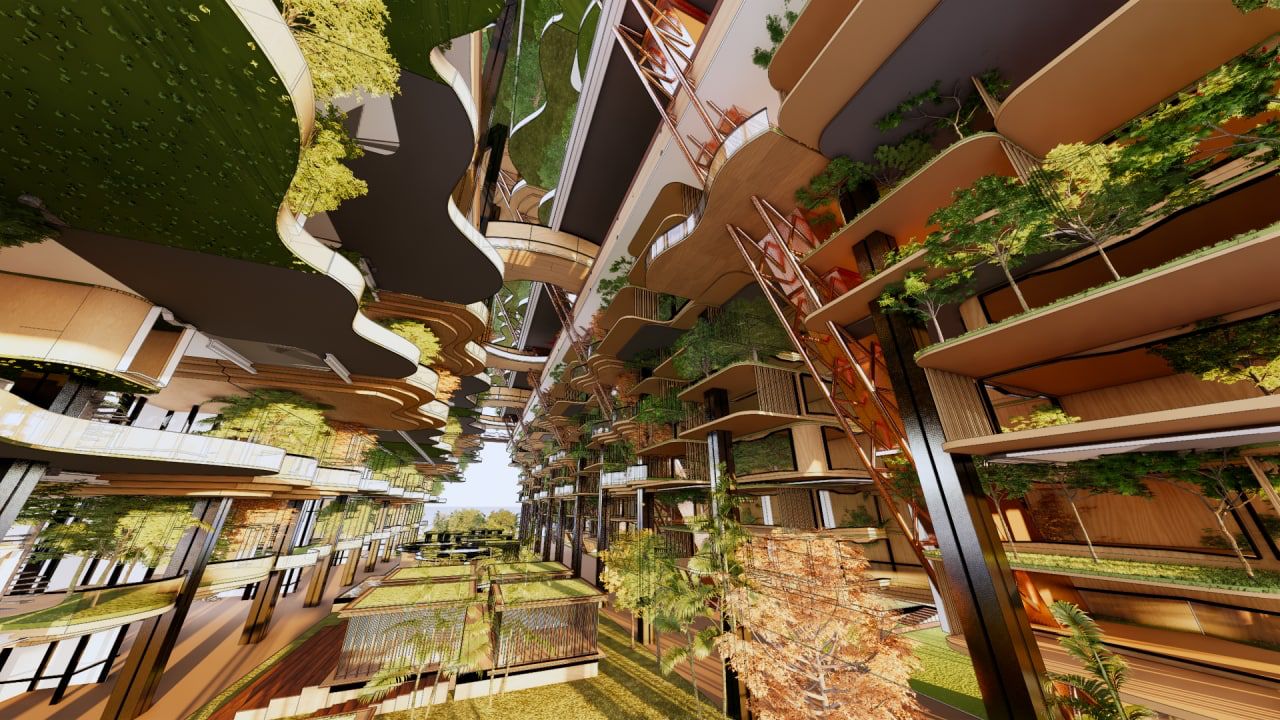
Modern high speed rail terminals are portals to a city and are often marked by urban squares to create an experience differentiating one city from another. They can be regional hubs at city scale such as West Kowloon in HK (to reach Beijing) or King’s Cross in London (to reach Gare du Norde in Paris). They can also be at the scale of a neighbourhood centre such as the Woodlands RTS (commuting to Johore). In between destinations, modern commuting involves changes in mode of transportation when travelling from a regional centre to a neighbourhood. Such intermodal nodes are conceived as commercial and communal hubs integrated with transport infrastructure and are logical sites for mixed programs in the form of transit-oriented developments. The perception of transport terminal spaces and their occupancies have changed with the advent of airborne infection and the risk of mixing local commuters and travellers from afar. Transport interchanges are by nature congested but new responses are imperative to accommodate commuter flow with a new kind of density which can be segregated or dispersed at the same time.
The site is a 38 hA plot in North Woodlands which is south of Fumihiko Maki’s Republic Polytechnic. This is a hypothetical relocation of Singapore-Johore Rapid Transit System, and the project’s aim is to create a TOD, augmenting a larger proposal, Filter City designed by a previous design research team, featured in Design Boom.
Team Members
Studio Leader:
Joseph Lim, NUS Architecture
Design Lecture Series:
Alen Nikolovski, Executive Principal AEDAS
Nicholas Li, Director URA
Michael Leong, Deputy CEO SAA Architects
Max Lee, Assistant Designer AEDAS
Students:
Wan Zhi Kai
Zhang Shukai
Lin Yingying
Max Teng
Matthew Lim
Joel
Yuchen
Andy Mok
BRIDGE AS RESEARCH FACILITY
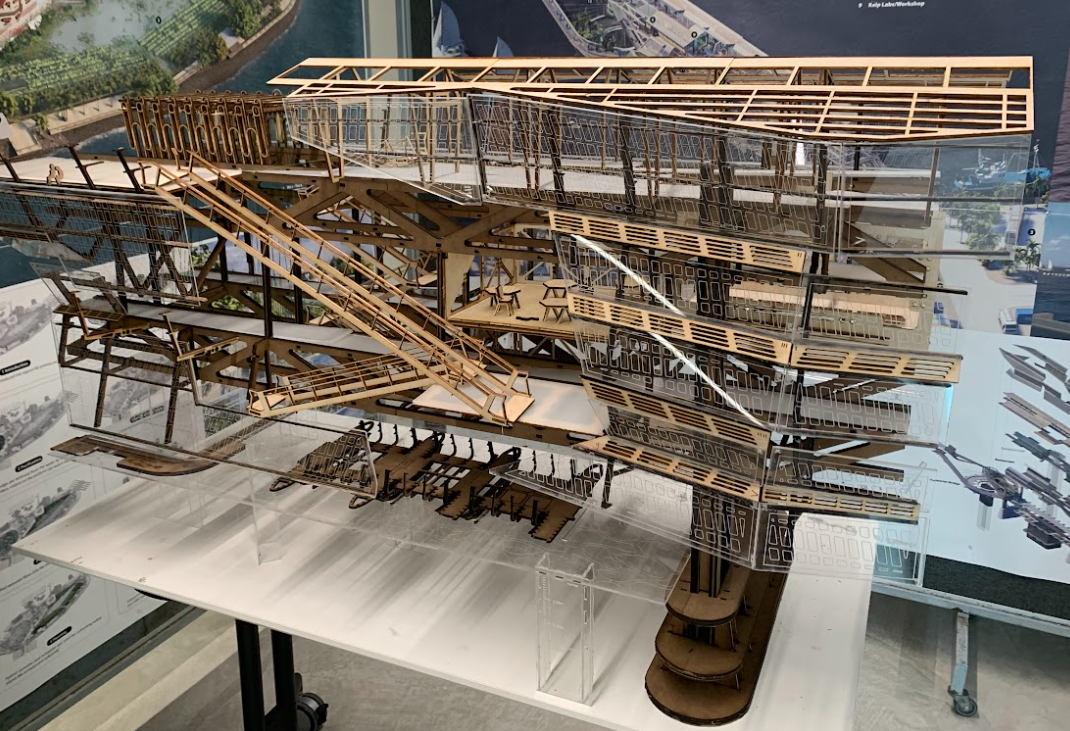
As the Singapore Megaport Phase 2 is currently under construction 150 meters away from a maritime Lighthouse built in 1895 on a 0.6 hA island, the idea of a bridge to provide more than just a vehicular linkage is considered. While the crossing is a vital landmark reflecting the progressive corporate images of the Port Authority, the public relevance of this special facility requires deeper thinking. Beyond a singular transport function, the studio identified key challenges in order to direct design strategies fulfilling fitness for purpose, sustainable and low energy imperatives with innovative scopes for fabrication and installation.
To this end, the physical linkage between Lighthouse and MegaPort Phase 2 is to link new with old in a heritage site of historical value as a site for research investigations into marine and maritime Port environments in the future development of Singapore. In addition to being an instrument of ongoing research its architecture will respond to the contrasting contexts of MegaPort development and the Victorian architecture of the Lighthouse. Galleries to display maritime heritage with historic artefacts will compliment corporate function rooms and ancillary events for public engagement. It seeks meaning for a new existence in an area of former restricted access.
Funded by Government Agencies the research by design architecture studio was conducted with engineering faculty and students. Both architecture and engineering teams engaged in parallel design processes and cross-disciplinary design reviews to generate optional concepts to island master plan and bridge usage. The research design process was conducted in parallel physical planning modes: one in volumetric spatial configurations, another in skeletal mode and a third mode in programming function within site and environment. The effects of volume configurations modelled in Rhino and their changing load distributions on structural frame distortions were studied with Karamba design software
Team Members
Studio Research Team:
Joseph Lim, Studio Leader and Team Lead, NUS Architecture
Kong Kian Hau, NUS Civil and Environmental Engineering
Pang Sze Dai, NUS Civil and Environmental Engineering
Tan See Chee, NUS Civil and Environmental Engineering
Lin Zhenyi, Digital Instructor
Joshua Chiang, Design Research Assistant
Students:
Jom Khanapot
Wu Yilun
Koh Zhihao
Karen Dong
Goh Yifan
Jason Fan Zheng
Yen Tzu Hao
Zhang Jiasheng
Zhao Boxuan
Goh Jiawen
RETHINKING VERTIPORTS

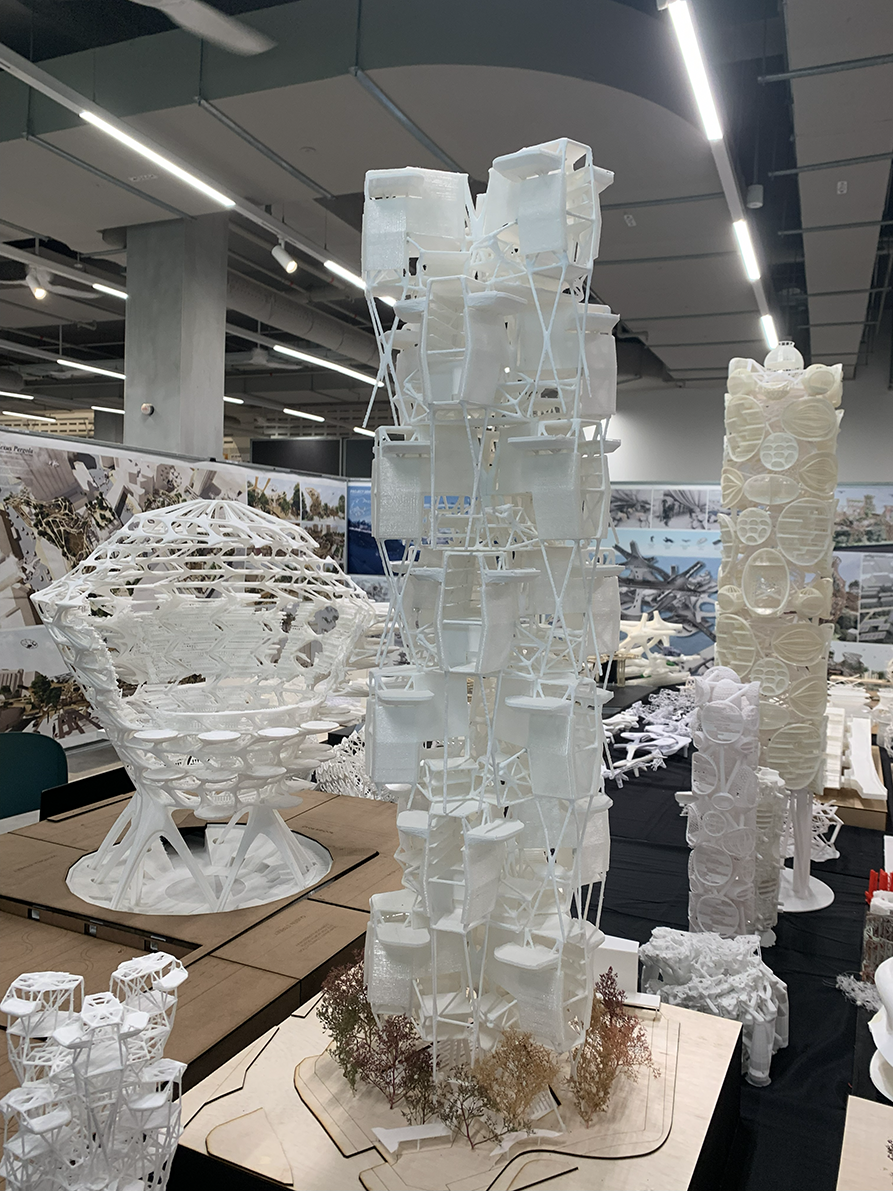
In the way that high speed trains revolutionised city centres, Advanced Air Mobility (AAM)1 using eVTOL drones will change regional air transport infrastructure to impact on the architecture of the city. Beyond the use of existing airfields for immediate operations, early vertiport designs manifest as standalone transport, logistic and commercial structures accommodating large roof pads. While AAM is understood as the use of eVTOL aircraft for places not served by surface transportation or airports, the moving of people and cargo between city nodes and outlying areas can be studied as an extreme change in the urban grain. What is this new threshold when passenger drones interface with building in ways which change the spatial sequence of urban interiors in commercial, retail recreational and hospitality complexes? How will intermodal transits be transformed by new airborne entries to public space? Where vertiports are understood in large scale, how small can eVTOL pads manifest in exterior and interior urban surfaces? How can AAM reduce demand on large land plots and further intensify building footprint? How can they be integrated with existing infrastructure to mitigate deforestation for future urban developments? The design research processes are supported by industry experts from Arup Singapore, Skyports and Maritime and Port Authority of Singapore.
Team Members
Studio Leader:
Joseph Lim, NUS Architecture
Students:
Ryan Quah
Joel Lam
Seah Xie Liang
Yen Tzu Yao
Chiok Jun Jie
Jin Yong Xuan
Rutvik Kedar Paranjpye
Juyeon Kang
Crystalyn Sim
Zhou Siyu