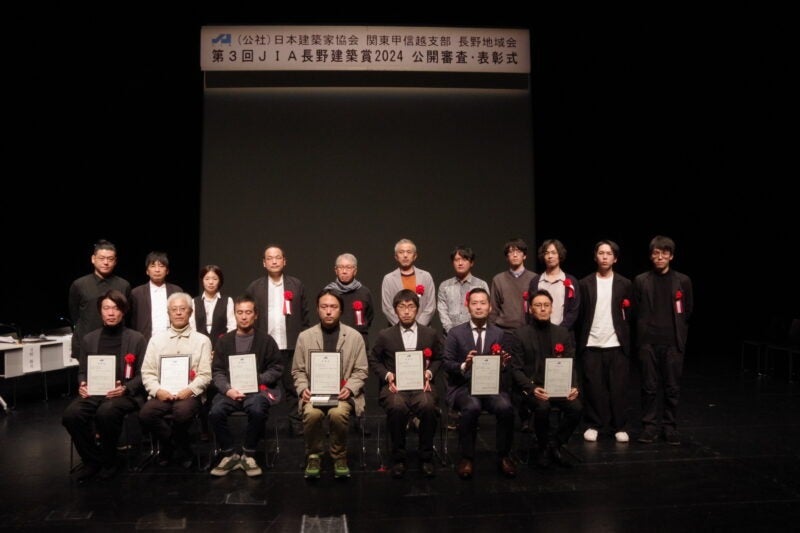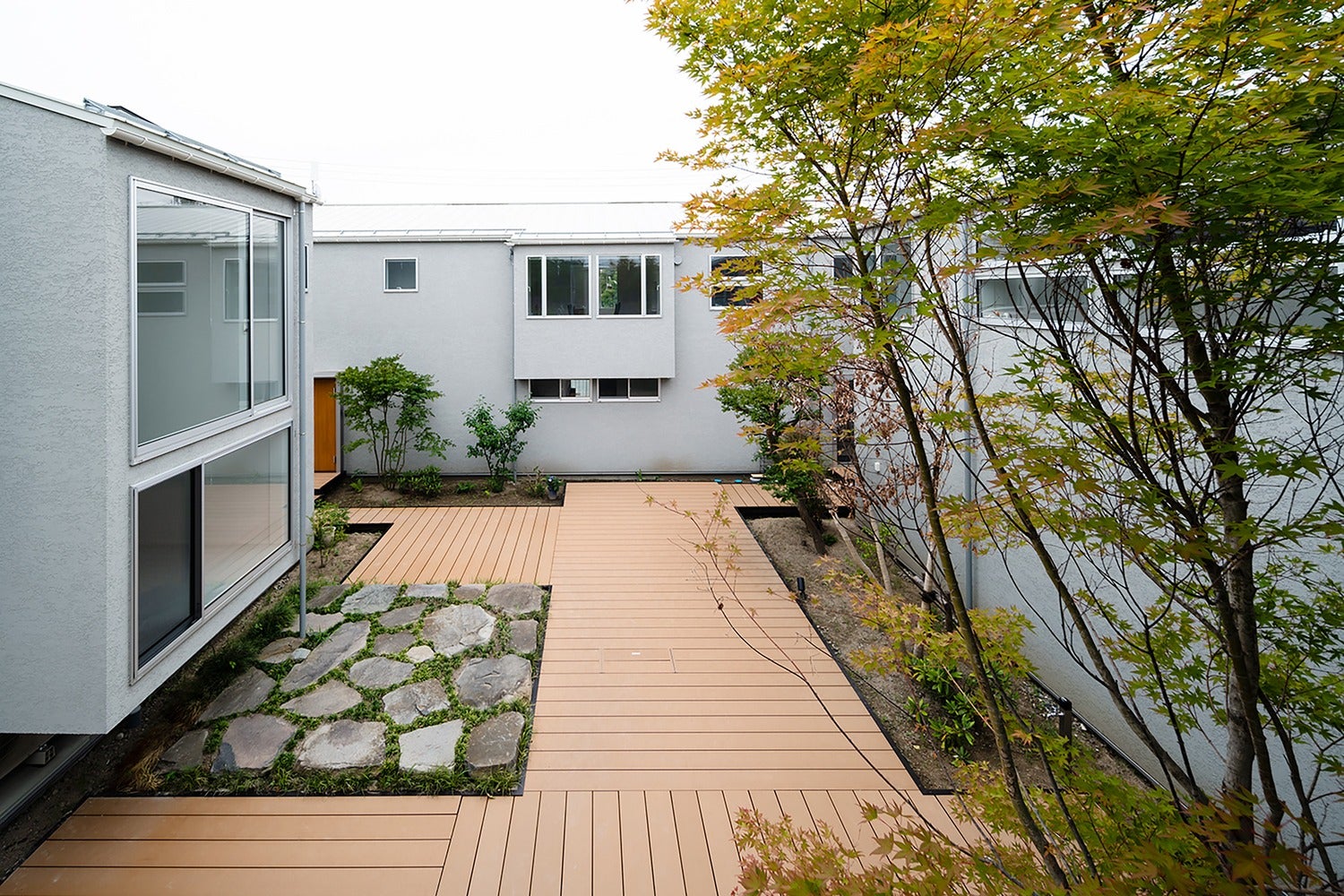Dr Shin Yokoo's Team Wins Second Prize at JIA Nagano Architecture Award 2024

Senior Lecturer Dr Shin Yokoo from the Department of Architecture (DOA) and an accomplished structural engineer from OUVI, along with a team of architects from Tatsuo Iwaoka (Tokyo University of Science) and Masaki Mori (MORIIS Atelier), have secured second prize in the JIA Nagano Architecture Award 2024. This award is organised by the Japan Institute of Architects Kanto-Koshinetsu Branch Nagano Regional Association and is now in its third iteration. The public judging and award ceremony took place on 25th November 2024. The Chief Judge of the competition was Riken Yamamoto, who received the Pritzker Architecture Prize 2024, which is also referred to as the Nobel Prize in the field of architecture.
 Image: Shinjiro Yamada
Image: Shinjiro Yamada
Their project, Matsumoto Sannomaru Square, involved relocating housing and reconstructing a clinic, as well as expanding the road adjacent to the south side of Matsumoto Castle Park in Matsumoto City, Nagano Prefecture, Japan. The new site, provided by the government, partially overlaps the previous site to maintain the line of sight to Matsumoto Castle.
The client, a third-generation dermatologist, requested new facilities for a clinic, housing, and a storehouse for his collection of paintings and books. The designers proposed a layout consisting of three buildings (clinic, residential, and storage) and four outer spaces (a courtyard, a front garden, a south garden, and a parking area) on the new site. The COVID-19 pandemic triggered a wood shock (where the price of wood soared due to a shortage, causing significant uncertainty in Japan) during the design period. As a proposal, the standard structural rule for the three buildings was established, known as the obi sequence (3185 mm), to optimise the use of timber materials. The storehouse adheres to the obi sequence, while the residential and clinic buildings are widened on both sides to 910 mm and 1365 mm, respectively (with total widths of 5915 mm and 5460 mm). All three buildings are two storeys tall and are positioned close to each other. This layout creates a courtyard that is blocked off from the surroundings. It is visually closed off from the surroundings but also open to passers-by, by decreasing the size of the openings of each building to the courtyard side.
Click here to learn more about the project, and here to find out more about the competition.