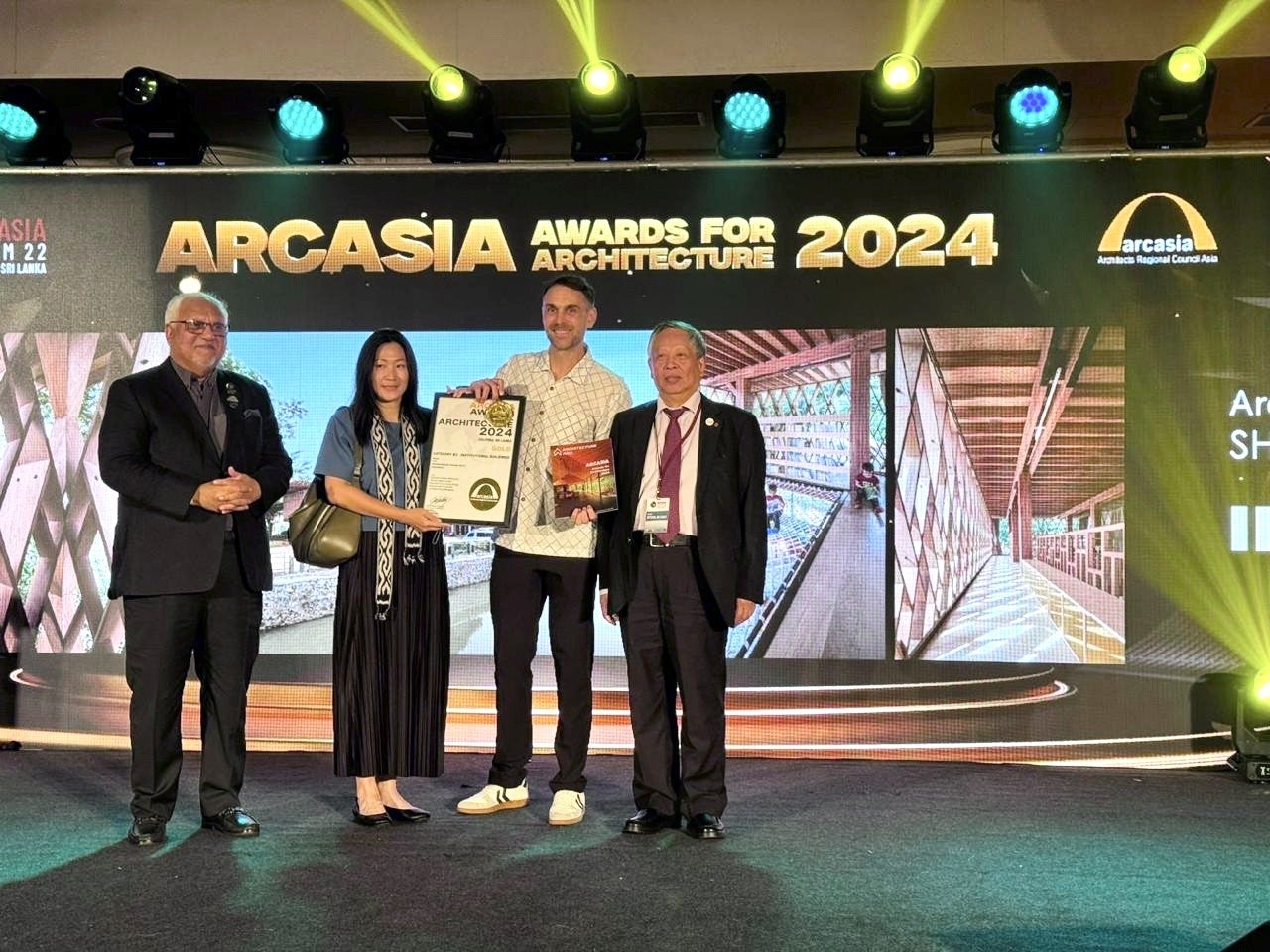Associate Professor Florian Heinzelmann's Architectural Vision: Warak Kayu Microlibrary Wins Gold at Arcasia Awards 2024

Associate Professor Florian Heinzelmann, from the Department of Architecture and SHAU lead, along with his partner Daliana Suryawinata, have been honoured as Gold Winners at the Arcasia Awards for Architecture 2024 in the Public Amenity – Institutional Buildings category for their project, the Warak Kayu Microlibrary, located in Semarang, Indonesia.

Image: KIE Arch
It is the fifth project in the Microlibrary series, an initiative by SHAU to foster reading interest by creating multifunctional community spaces that are environmentally conscious and designed to serve low-income neighbourhoods. Situated in a small public square in Semarang, the site is bordered by a river, the popular Kampung Pelangi (Rainbow Village), stall vendors, and a nearby school. The project is a collaborative effort involving the community, the private sector, and the government. The microlibrary is free to enter and is managed by a locally-embedded charity group in Semarang. It is part of the city tourism bus network and complements the architectural icons of Semarang.

Image: KIE Arch
Constructed almost entirely from FSC-certified wood products, the Warak Kayu Microlibrary is Semarang’s first wooden library, serving as a living educational spot for wood materials and construction techniques. The library is elevated like a traditional house on stilts, with the space underneath available for various activities and a wooden swing. The stairs leading up to the library are designed partially as a seating tribune, and a ring of planter boxes creates a more intimate semi-outdoor space. Upstairs, a net allows children to relax, play, read, and communicate with their parents and friends below. This multi-functional approach is crucial, as reading alone is not yet widely considered a fun activity in the country. The library incorporates passive climatic design aspects, using no air conditioning. The diffuse-reflected sunlight is optimised for reading without the need for artificial lighting, thus saving energy. The performative, deep brise-soleil façade references the Zollinger Bauweise—a 1920s German construction system known for its distinctive diamond pattern—which evokes Semarang’s local mythical creature, “Warak Ngendog,” with its dragon-like skin. The name Warak Kayu in Indonesian translates to Wooden Warak.

Image: KIE Arch
Richard Kirk, one of the jury members, commented on the project: “The beautifully detailed timber diagrid shell is a striking and memorable element of this project. Although modest in size, it is an intriguing structure that creates interest in what lies within—analogous to the curiosity of reading a new book. The timber structure is fully expressed and immediately connects to the traditional timber practices of Indonesia. The use of the diagrid outer envelope, while a contemporary structural form, reflects traditional patterns found in local products and clothing. There is a purity to the project, as it uses a single material, timber, for all elements of walls, floors, and ceilings. The building’s two levels increase the presence of the form on the street, cleverly providing a range of spaces that offer a sense of arrival and drama.”
The Architects Regional Council Asia (ARCASIA), with its 21 member national architectural institutions, awards this honour to recognise exemplary work produced by architects working in Asia. The award ceremony was held on 16th January 2025 in Colombo, Sri Lanka.