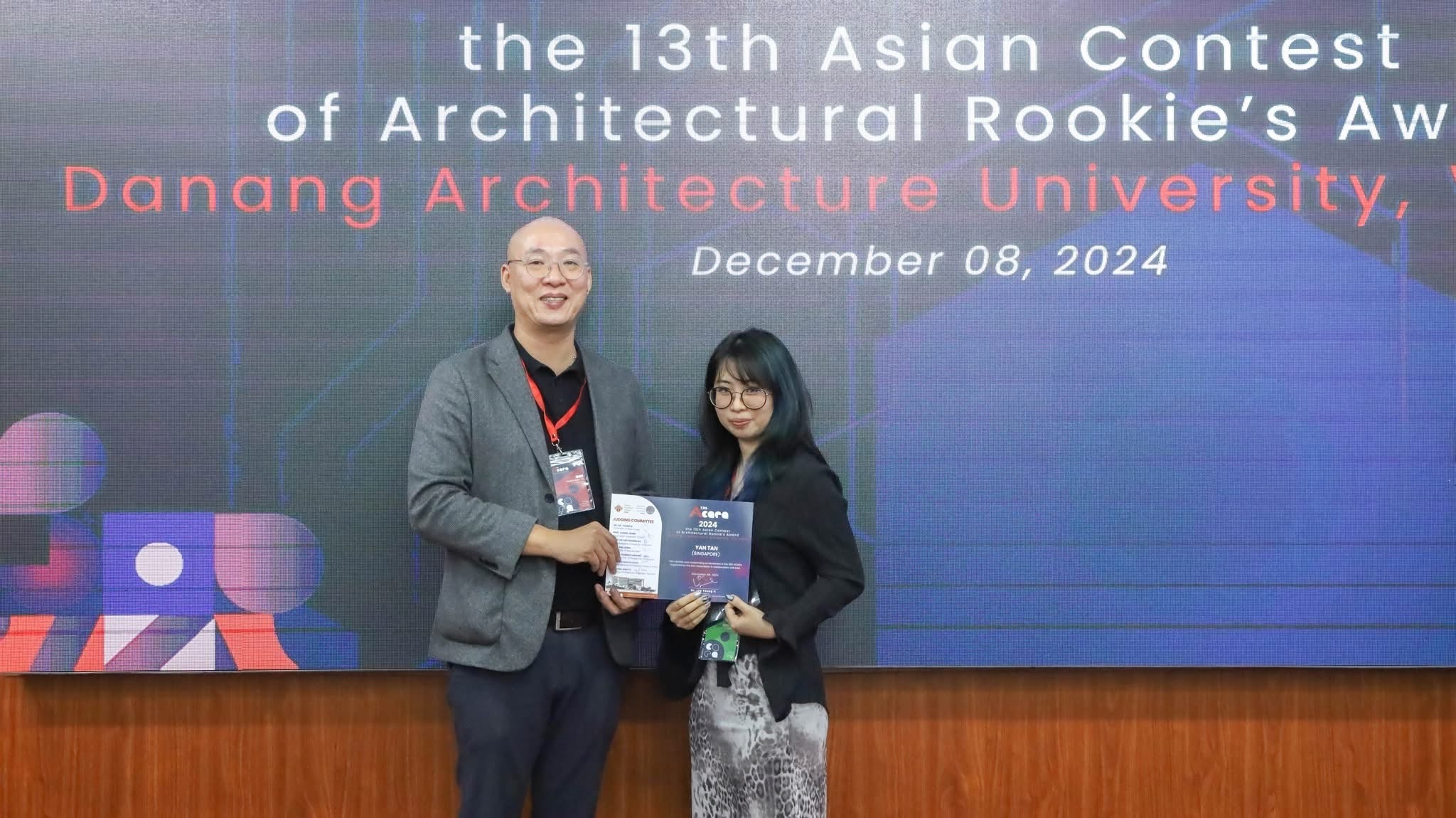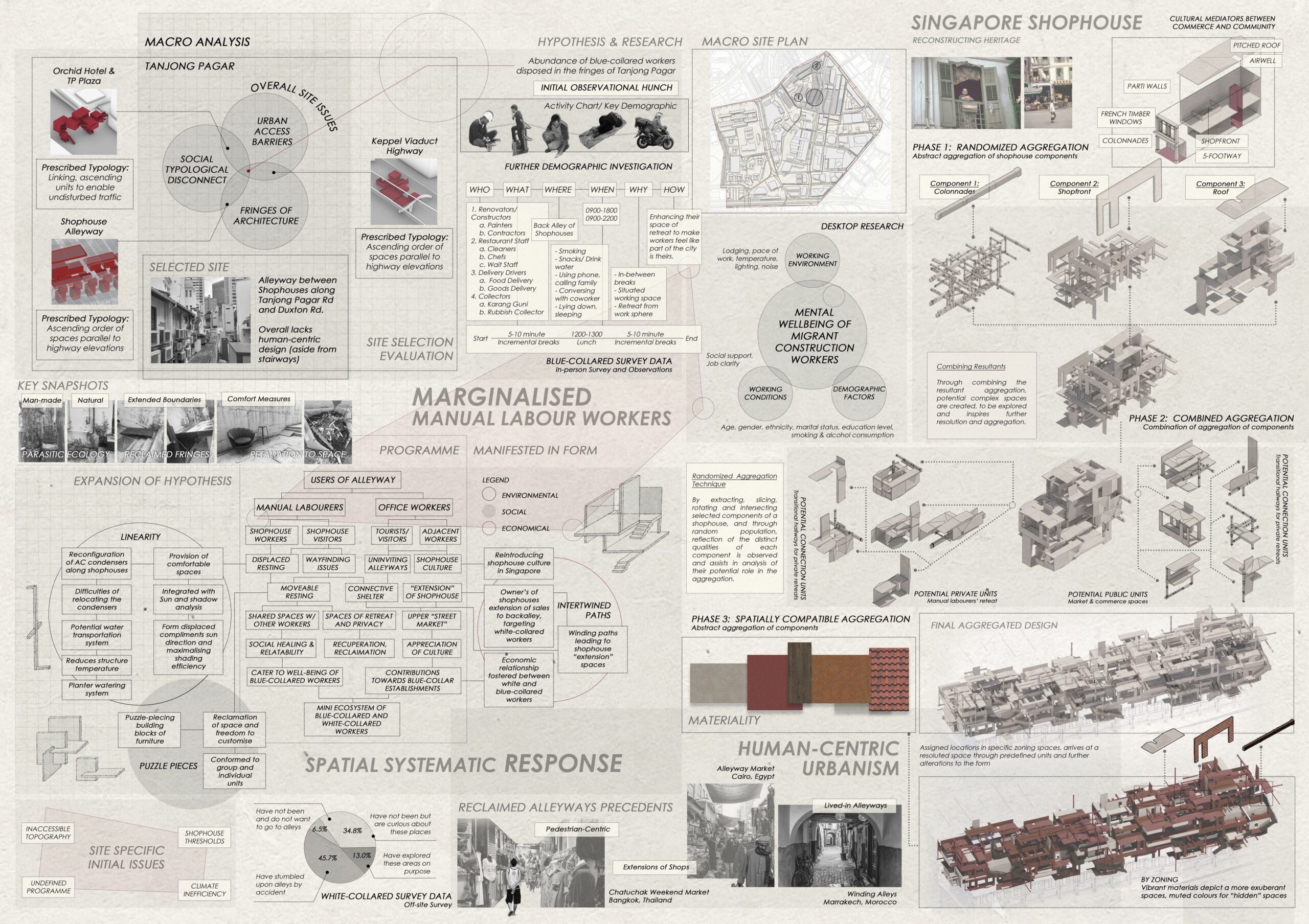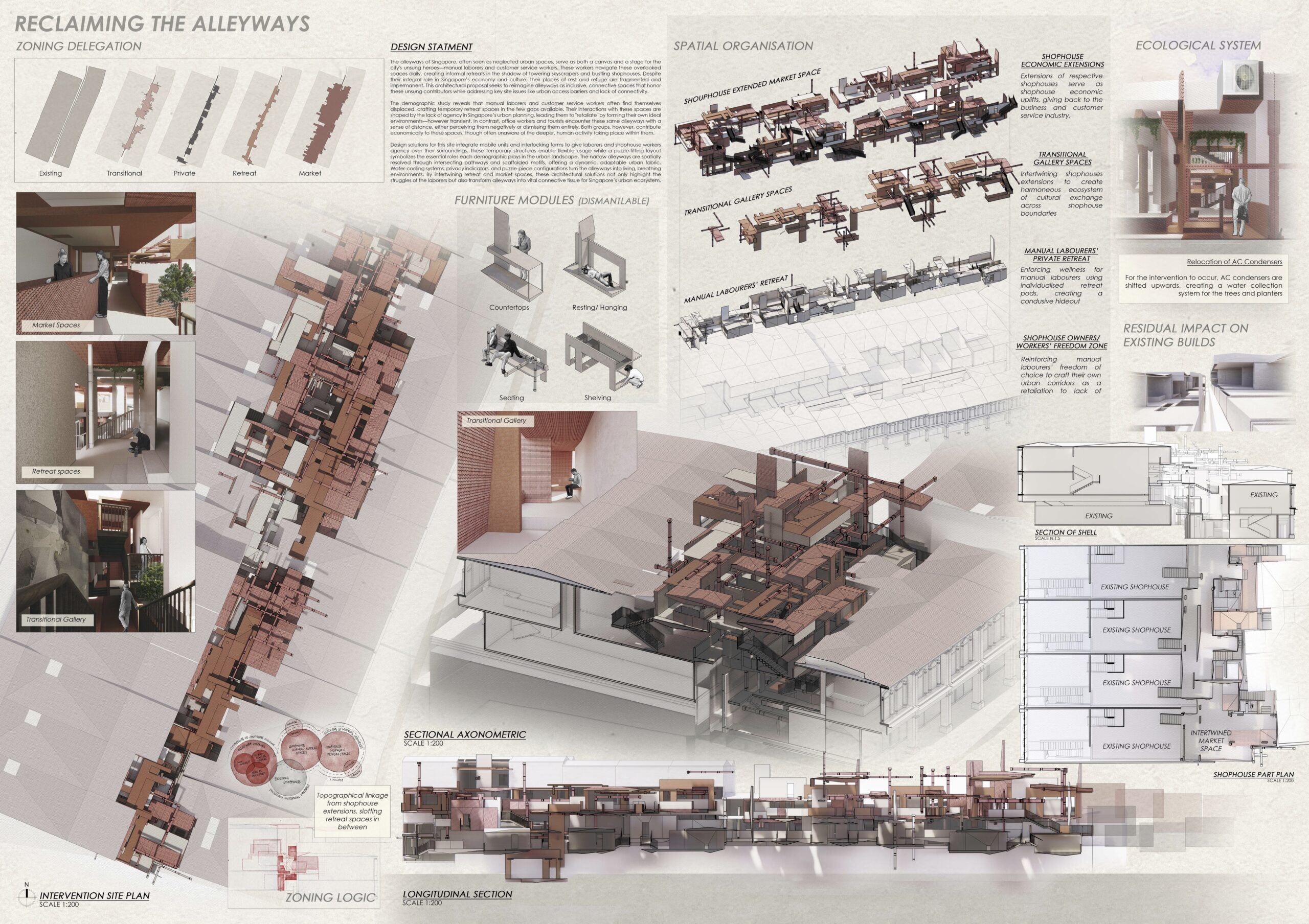Revitalising Urban Spaces: Tan Yan's Humanitarian Approach Recognised at 13th Annual ACARA 2024

Tan Yan, a Year 3 BA Arch student, participated in the 13th Annual ACARA (Asian Contest of Architectural Rookie’s Award) workshop-competition held at the Da Nang University of Architecture in Vietnam from 6th to 8th December 2024. The competition drew 20 architectural contestants and seven judges representing 11 countries and regions across Asia, such as China, Japan, Singapore, the Republic of Korea and India. She presented her recent semester project, “Reclaiming the Alleyways,” and secured the runner-up prize. In addition to the competition, she had the opportunity to collaborate with students from other Asian countries in a design sprint challenge during the workshop.

“Reclaiming the Alleyways” is a humanitarian project that focuses on designing untouched spaces for the often-overlooked users of the shophouse alleyways found in Tanjong Pagar. These alleyways in Singapore, frequently seen as neglected urban spaces, serve as a canvas and a stage for the city’s unsung heroes—manual labourers and customer service workers. These workers navigate these overlooked spaces daily, creating informal retreats in the shadows of towering skyscrapers and bustling shophouses. Despite their integral role in Singapore’s economy and culture, their places of rest and refuge are fragmented and impermanent. This architectural proposal seeks to reimagine alleyways as inclusive, connective spaces that honour these essential contributors.

An evaluation of the macro site of Tanjong Pagar illuminates the site conditions, compiled and expanded upon in the meso site of the Singapore shophouse alleyway typology. Urban access barriers, social typological disconnect, and architectural fringes present challenges for the selected site. The project re-evaluates and diagnoses spatial reconfigurations of the demographics (shophouse workers, tourists, visitors, and manual labourers) in the space. It dissects and reconstructs the cultural emblem of the shophouse typology into significant symbolic elements and assigns materialisation and architectural grounding through the values of modular aggregation founded on their spatial qualities. This approach is compatible with the assigned demographic zone, as well as transitional, transient spaces that connect or separate these demographics.

Tan Yan would like to extend her appreciation to her Studio Leader, Dr Federico Ruberto, for his guidance throughout her design process, and to her groupmates and studio mates in FR studio for their support and for making the studio a pleasant experience. She also thanks her friends and loved ones who have supported and assisted her in all the ways they could throughout this project.