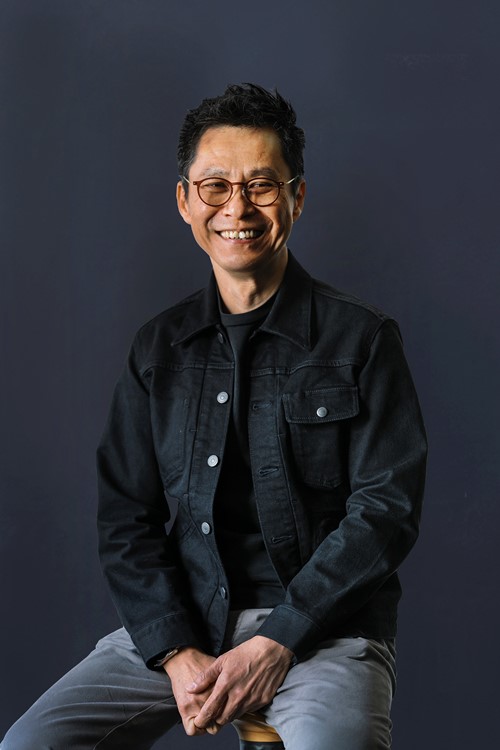WONG Mun Summ
Professor (Practice Track)|Co-Programme Director, MSc ISD (Practice Track)
Mun Summ Wong co-founded the Singapore-based architectural practice WOHA in 1994. He is a Professor in Practice at the National University of Singapore's Department of Architecture and co-directs the Integrated Sustainable Design Masters Studio. He is also appointed to the Seidler Chair in the Practice of Architecture at the University of New South Wales in Sydney, Australia. He sits on the Nominating Committee of the Lee Kuan Yew World City Prize, the Design Advisory Board of DesignSingapore Council as well as a Member of the CTBUH Masters of Tall Building and Vertical Urbanism Advisory Panel, in collaboration with the Illinois Institute of Technology.
WOHA projects are living systems that connect to the city as a whole. With every project, the practice aims to create a matrix of interconnected human-scaled environments that foster community, enable stewardship of nature, generate biocentric beauty, activate ecosystem services and build resilience. WOHA apply their systems thinking approach to architecture and urbanism in their building design as well as their regenerative masterplans. WOHA received a number of architectural awards such as the Aga Khan Award for One Moulmein Rise as well as the RIBA Lubetkin Prize and International Highrise Award for The Met in Bangkok. The practice was awarded the CTBUH Urban Habitat and Best Mixed-Use Building and World Architecture Festival World Building of the Year for Kampung Admiralty and CTBUH Best Tall Building Worldwide for the Oasia Hotel Downtown and the Pan Pacific Orchard in Singapore.
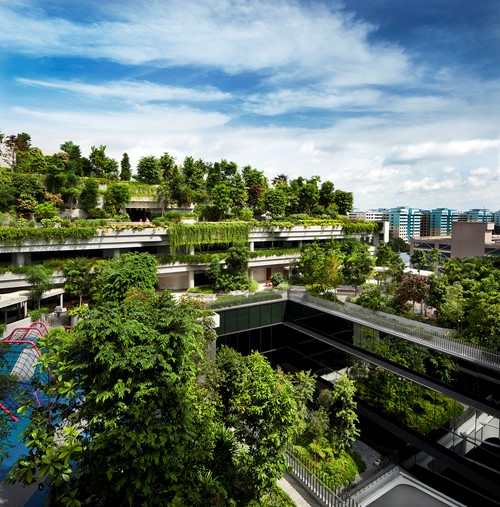
Kampung Admiralty is Singapore's first integrated public development that brings together a mix of public facilities and services under one roof. The traditional approach is for each government agency to carve out their own plot of land, resulting in several standalone buildings. This one-stop integrated complex maximises land use, and is a prototype for meeting the needs of Singapore's ageing population.
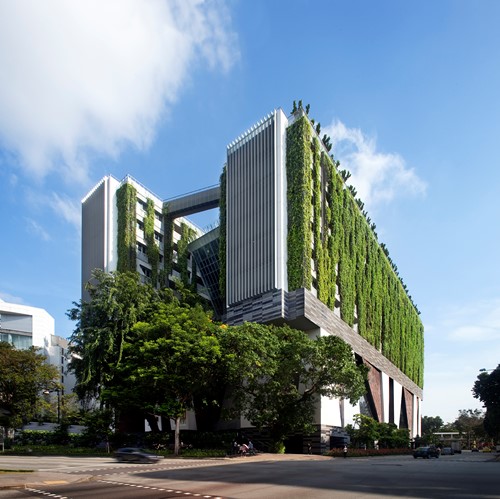
This project is a specialist high school for the visual and performing arts. The school is located in the heart of Singapore’s Civic district. The school combines a high-density, innercity school with a professional performing arts venue. The design strategy for this inner city school creates two visually connected horizontal strata, a space for public communication below, and a space for safe, controlled interaction above. This strategy solves the twin objectives of porosity and communication with the public and wider arts community on the one hand, and a secure and safe learning environment on the other. The two parts were named the Backdrop and the Blank Canvas.
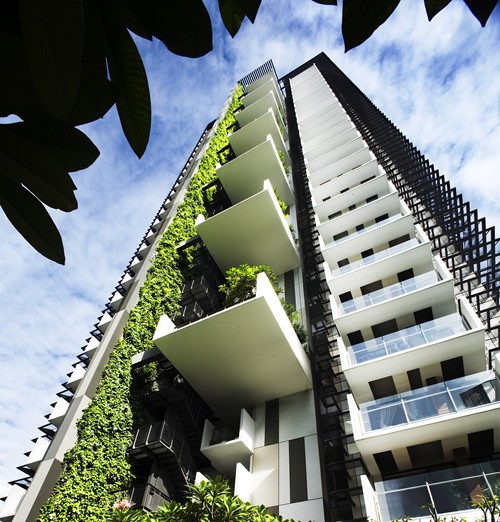
This 36-storey development is a study in environmental solutions to high-rise living that adopts a variety of issues to control the climate in a passive way for tropical living conditions, such as vertical green walls and protruding large balconies. The building sits at the edge of a high-rise zone and fronts a height-controlled area that affords expansive views of the central nature reserves; a rare luxury in densely-built Singapore.
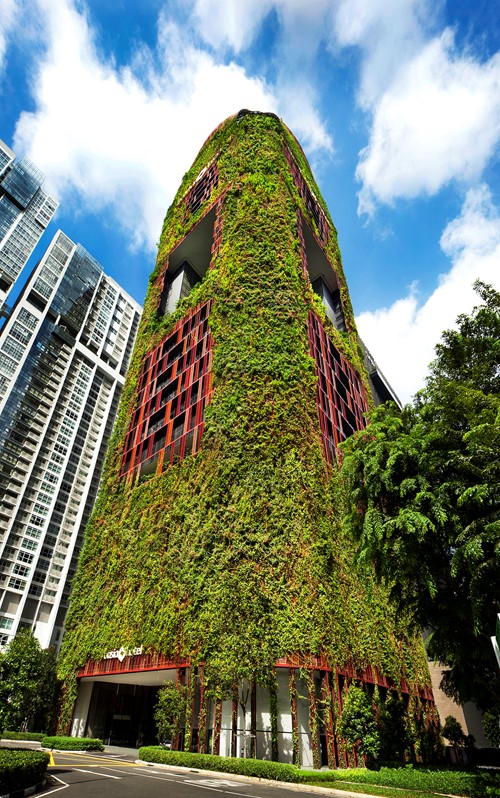
Oasia Hotel Downtown sets out to create an alternative imagery for commercial high-rise developments. It combines innovative ways to intensify land use with a tropical approach that showcases a perforated, permeable, furry, verdant tower of green in the heart of Singapore’s Central Business District (CBD). In programmatic response to the client’s brief of having distinct Soho, Hotel & Club rooms, WOHA adopted a club sandwich approach by creating a series of different strata, each with its own sky garden. Introducing layers of elevated ground levels allow the precious but limited ground floor space to be multiplied, creating generous public areas for recreation and social interaction throughout the high-rise.
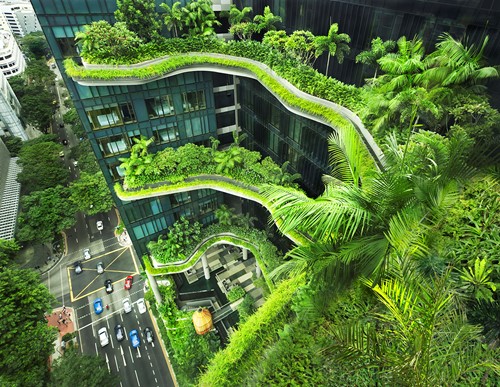
Designed as a hotel and office in a garden, the project at Upper Pickering Street is a study of how we can not only conserve our greenery in a built-up high-rise city centre but multiply it in a manner that is architecturally striking, integrated and sustainable. Located in central Singapore, the site is at a junction between the CBD and the colorful districts of Chinatown and Clarke Quay, and faces Hong Lim Park. A contoured podium responds to the street scale and is sculpted to form dramatic outdoor plazas, gardens and terraces which flow seamlessly into the interiors. Greenery from the park is drawn up the building in the form of lushly planted openings, crevasses, gullies and waterfalls, which also conceal above ground carparking, thus creating an attractive urban element.The crisp and streamlined tower blocks harmonize with surrounding high-rise office buildings.
