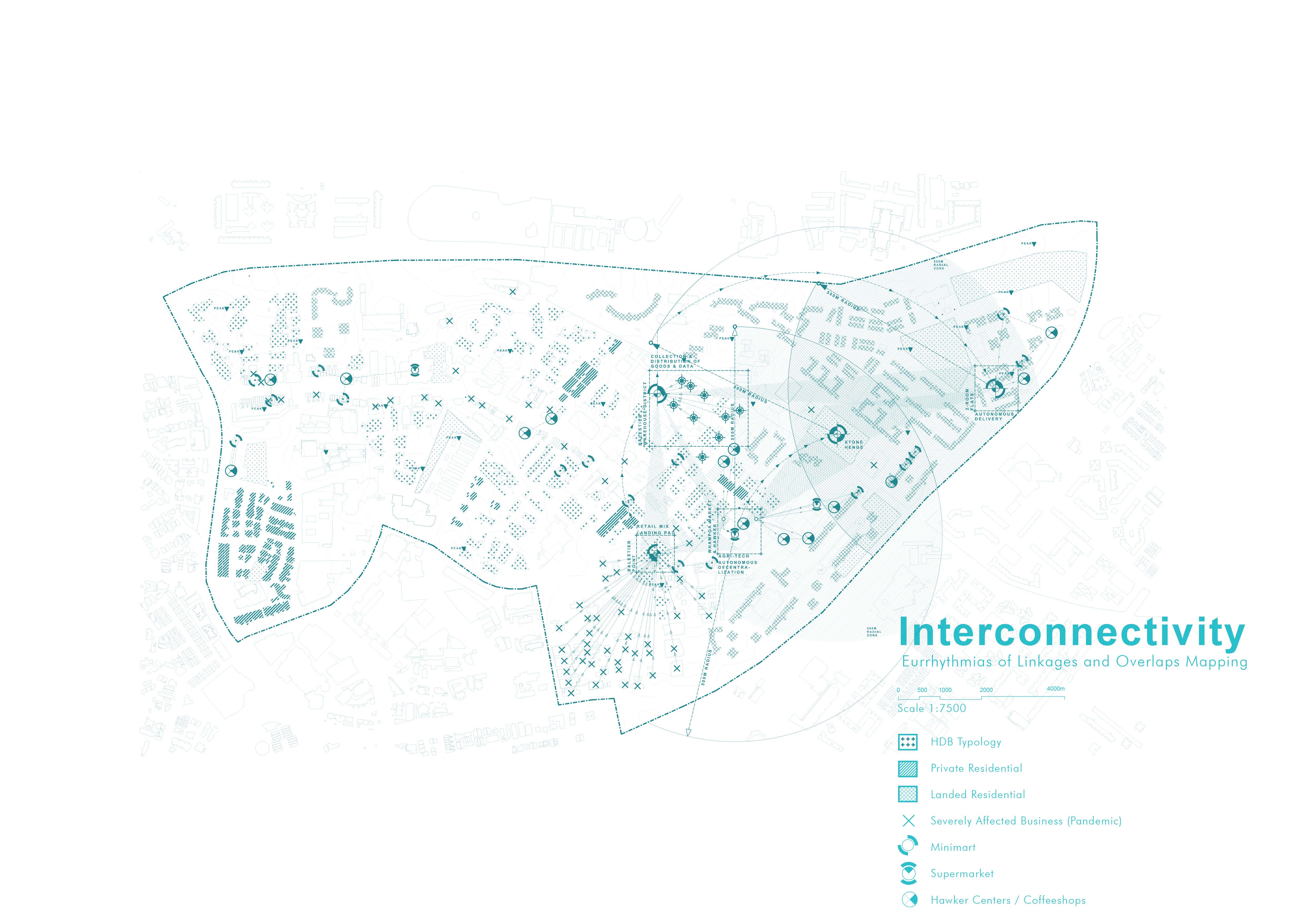Polyrhythms Of Balestier
PROGRAMME
BACHELOR OF ARTS IN ARCHITECTURE
STUDENT
Atheerah Kamal, Eugene Sim Jin Siang, L U Jin Seah, Isaac Tan Hung
YEAR
3
ADVISOR/TUTOR
Dean Chew

Our group’s understanding of Balestier was informed through the analysis of the arrhythmias and eurhythmias (both past and present state) as defined by Henri Lefebvre. The pulsations of harmonious disharmony have been categorically broken down to specific polyrhythms that have predicated and shaped the architectural and social events of the site. An amalgamation of the disruptors and the disrupted was observed through the changing typologies throughout macro, meso, and micro scales.
Figure ground studies on a macro scale were done to observe the arrhythmias of shifting arteries from the river to the current Balestier Road. Rapid urbanization begun with the relocation of main settlements and villages from the river of Sungei Whampoa (present day canal stretch), to present day Balestier Road. The river, being the main form of transportation, allowed for the transference of goods, such as potable water to be brought to the city center. However, the typology of dependency changed over the years due to frequent flooding and evolving modes, means of economical transactions.
The arrhythmia of rapid urbanization, stemming from capitalist-driven development, consequently disrupted and denigrated the significance of social and public gathering spaces. Our study of programmatic densities and frequencies of varying types of spaces revealed a lack of nodal points for public use. Nodal points for public congregation, such as park connectors, have been relegated to the periphery of Balestier, while commercial spaces have been pririoritized to be situated along the main artery.
Covid-19 has also drastically shaped the present polyrhythmic balance of Balestier on macro, meso, and micro scales. Macro economic disruption is most prominent in the form of affected Small-Medium Enterprises (SMEs) clustered along the spine of Balestier. With many non-essential businesses facing inevitable closures, new means of transactions and spatial branding are required. Social distancing measures enforced through taped lines and crosses on a meso scale have also disrupted the normalcy of circulation flow and congregation. These new processes have birthed new informal architectural lexicons of bottlenecking, boundaries, and distancing as observed in our social disruption mapping. On a micro scale, we studied the forms of privacy intrusion in various room typologies of HDB flats throughout the day. With the working from home scheme as the new norm, unintended microcosmic push-pull scenarios occur, where private rituals intrude into shared, public spaces such as the living room and vice-versa.
POLYRHYTHMS OF BALESTIER
The study of eurhythmias were analysed through the public, fictional, and secret rhythms of Balestier, involving the identification of socio-cultural architectural lexicons and the mind-mapping interview of Balestier residents – Benjamin and Joyce Sim. The immortalisation of architectural icons in memory reveals to us the spatial and urban components of rituals, movement and built identities.
Arrythmias “State of Disorder”
Eurrhythmias “State of Harmony”
The aforementioned problems have accelerated the necessity of the creation of new typologies to facilitate new modes of living. By looking at specific problems addressed in our analysis, our group aims to create a new built ecosystem of the hypothetical future that synthesizes the polyrhythms of the disruptors and the disrupted.
Rhythm Analysis
Covid – 19 Rapid Urbanisation








