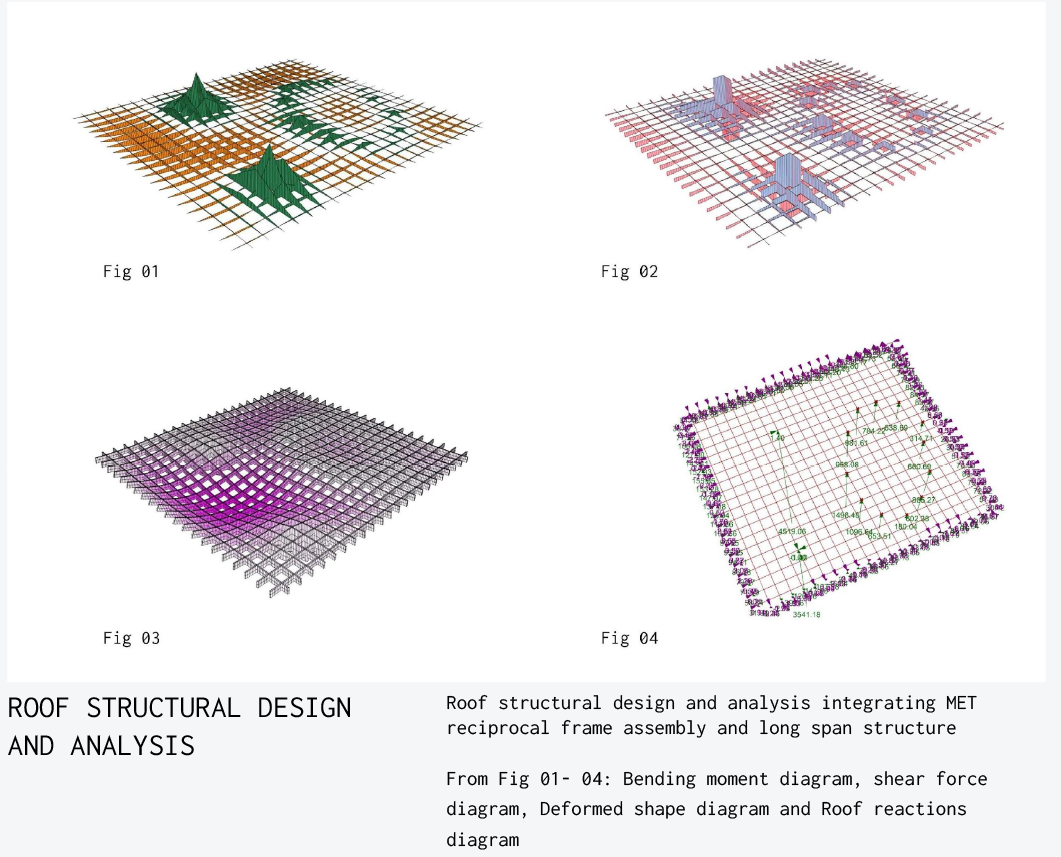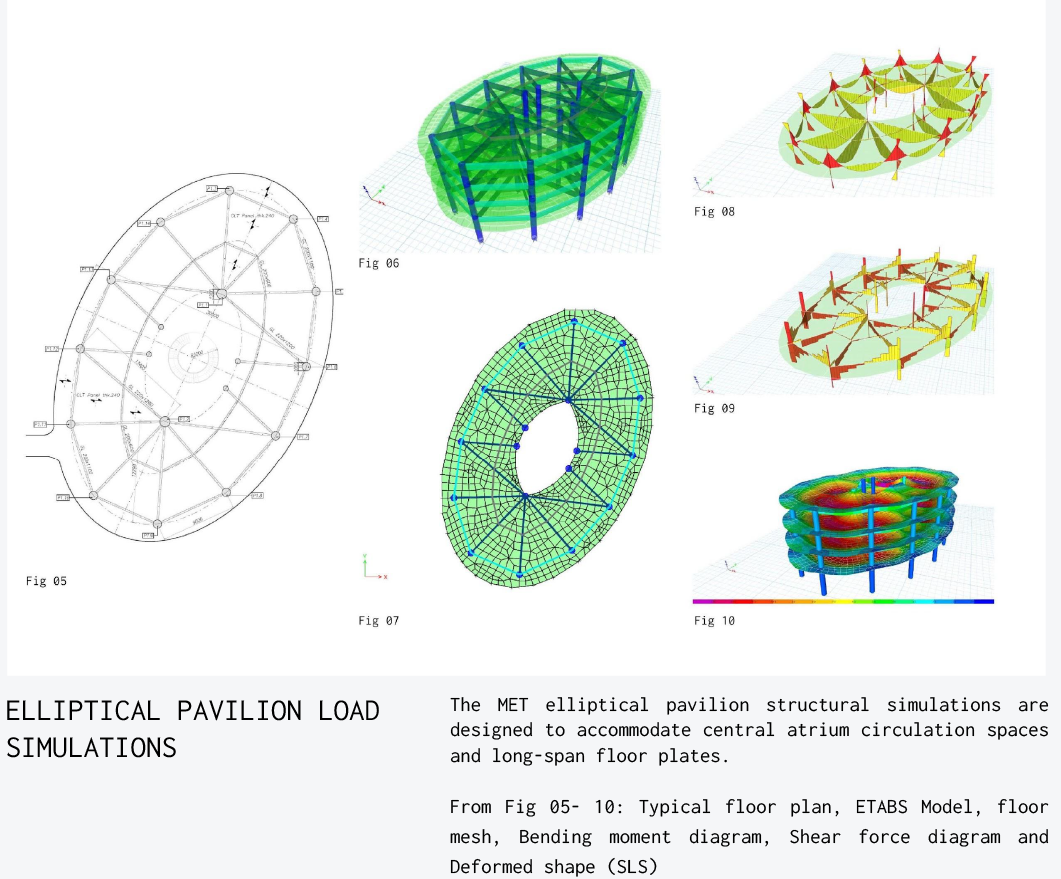CDE +

Design Concept
The College of Design and Engineering “Plus” building (CDE+) at the National University of Singapore (NUS), designed by Dr. L’Heureux and his team (2020-2023), reimagines and extends the historic SDE 2 building on the Kent Ridge campus. This project embodies the College’s commitment to carbon neutrality, setting a precedent for advanced adaptive reuse zero-carbon projects. CDE+ is designed as a dynamic platform that synthesizes architecture, design, and engineering research, creating a space where integrative teaching and research converge. This unified approach aspires to transform the building into a laboratory for cutting-edge design and engineering exploration. The building is designed to be Net positive with a generous solar photovoltaic (PV) array, Net zero water with generous rain water harvesting and on site treatment, and minimal embodied carbon construction. The adaptive reuse strategy of the SDE 2 block prioritizes minimal carbon expenditure, departing from the conventional teardown-and-rebuild model.
The project integrates multi-domain spaces to support cross-disciplinary collaboration and research, enabling a more holistic educational experience. Key architectural features include a new elliptical pavilion and a cantilevered PV roof assembly constructed with Mass Engineered Timber (MET). The MET roof, which spans a generous social plaza and naturally ventilated social spaces, is supported by a reciprocal structural system engineered by Prof. Antonio Capsoni (PhD), optimizing material transport, assembly, and erection. A gradient structural colonnade further enhances the design, creating expansive outdoor spaces on both ground and roof levels, fostering connectivity and interaction. Within, optimization of the existing structure is complemented with dramatic social, research, and learning spaces coupled with generous circulation to facilitate interaction and interdisciplinary collaboration.

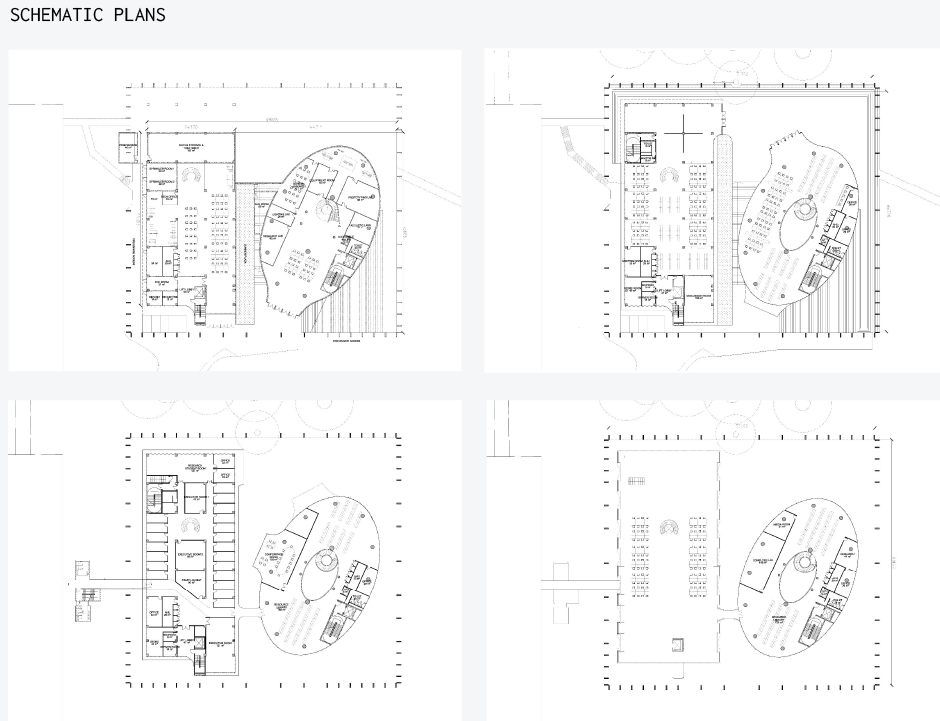
Design Team
Erik G. L’Heureux (Ar.) FAIA, Design Lead: Concept, Design and Detail (2020-2023)
Bertrand Lasternas, Energy & Technology Services
Giovanni Cossu, Sustainability Advisory Services
with support by:
Nurul Syarah Binte Zulkifli
Zuliandi Azli
B&C Associati, Civil and Structural Engineers
Administrative Team:
Lam Khee Poh, SDE Dean (2017-2021)
National University of Singapore, Developer
Campus Asset Management, University Campus Infrastructure, Project Manager
Concept Diagram
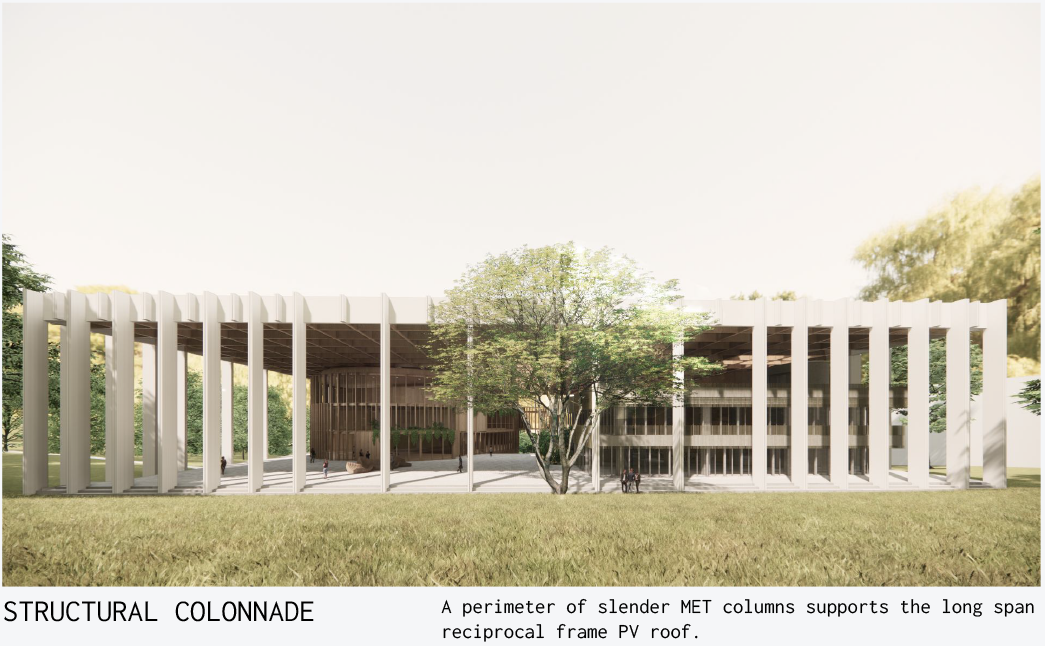
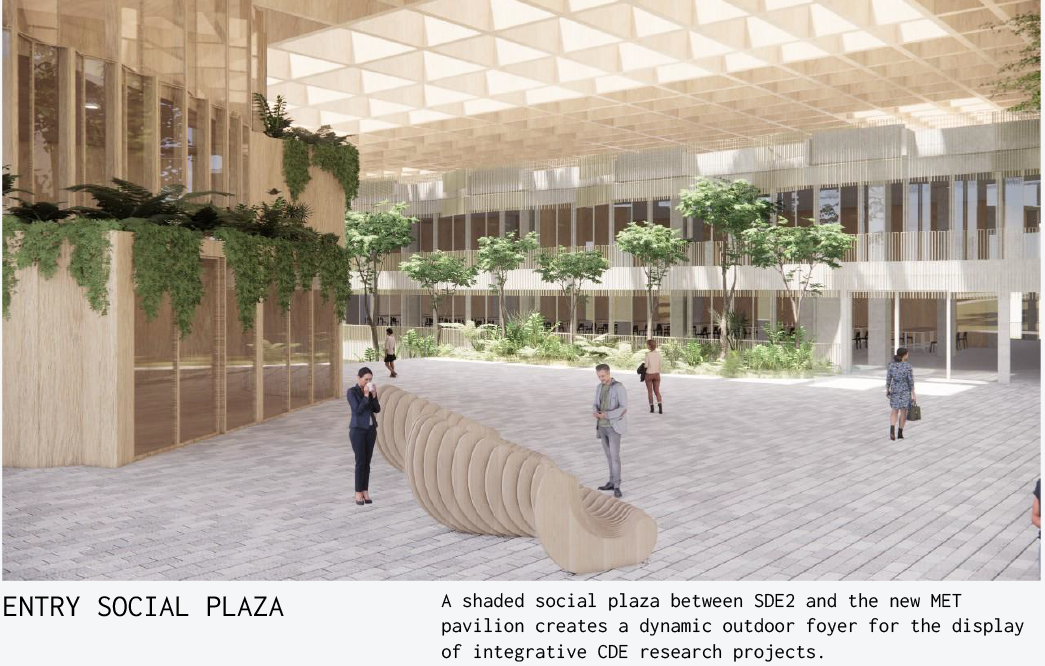
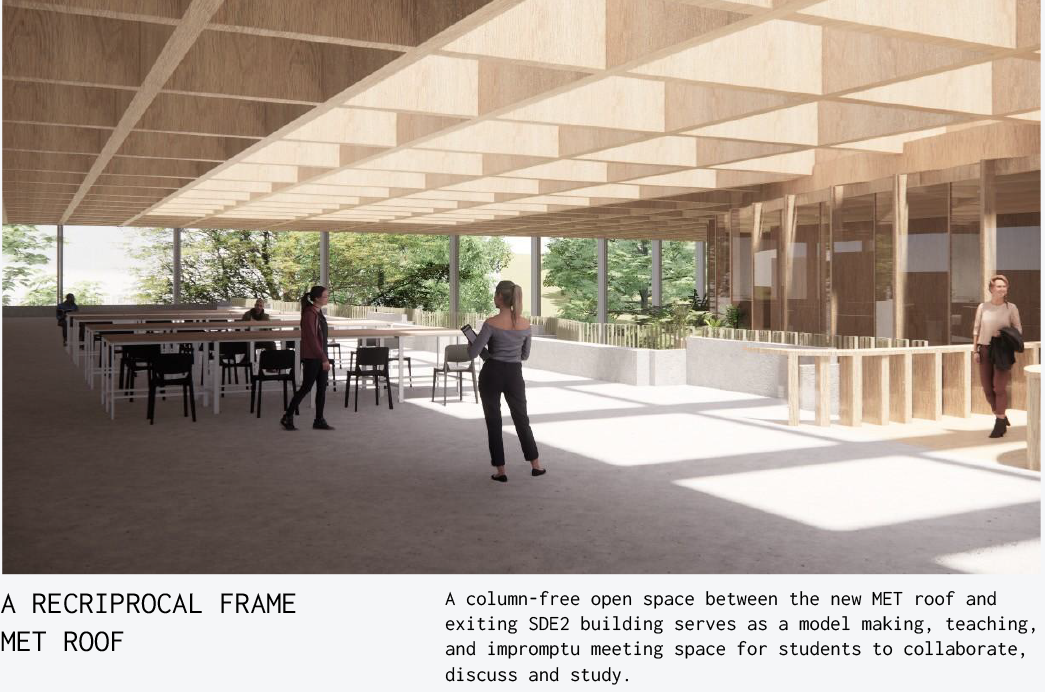
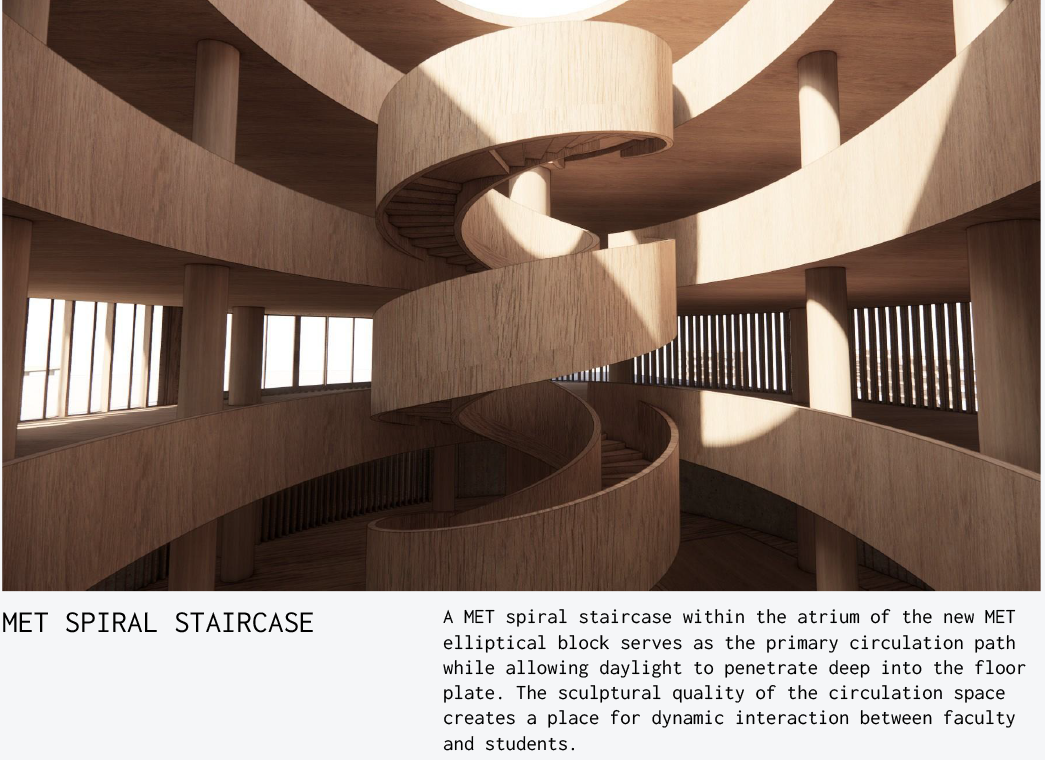
Visualizations
