NUS-SUTD PhD Symposium in Architecture
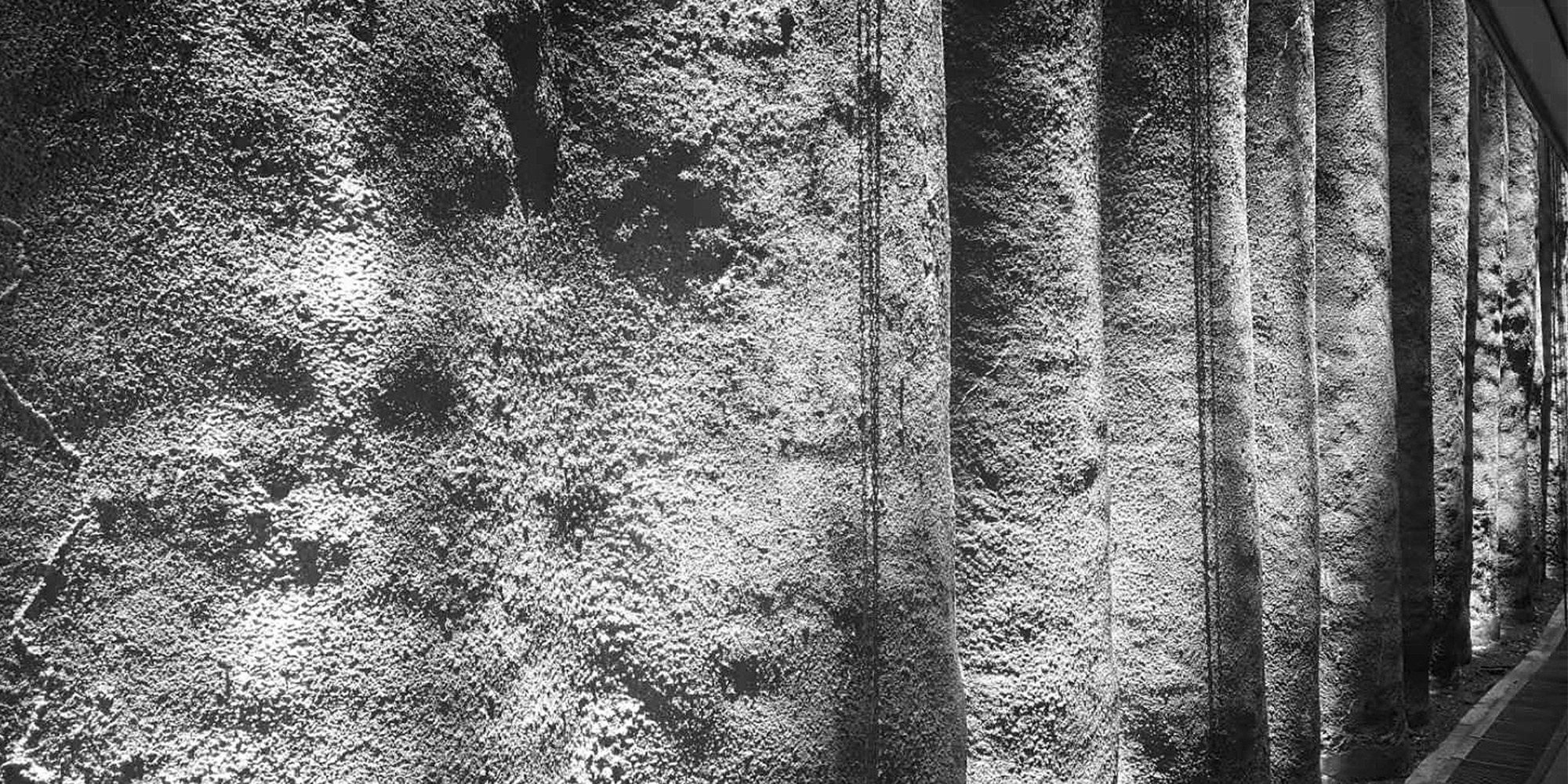
DESIGN COMPUTING AND ENGINEERING
Time: 13:30AM – 16:00 PM
Venue: Seminar Room 03, SDE1 Floor 4
Reviewers: Rudi Stouffs and Bige Tunçer
WANYU PEI
THE DEVELOPMENT OF URBAN SPATIOTEMPORAL MODEL: INTEGRATING LCA-MFA FRAMEWORK TO DESCRIBE BUILDING MATERIAL STOCKS IN SINGAPORE
Abstract: The construction materials in urban areas gradually embodied essential impacts on the environment because of the increase of the urban population and the expansion of the city scale. Managing building stock information, material flow process and their spatial-temporal characteristics are essential to reducing the inflow of raw materials and the outflow of demolition waste. Material flow analysis (MFA) is an effective method for estimating and illustrating the construction material flows and stocks at the regional and urban level, which can be combined with Life Cycle Assessment (LCA) to develop a spatiotemporal model assessing the environmental impacts of the whole building material system. This research set Singapore as an example to develop archetypes databases by clustering the buildings according to the year of construction and dwelling types. After this, the mass of concrete stock is calculated at the material and component level to summarize the usability based on the data available in Singapore. To improve the accuracy of this spatiotemporal model, the application of Geo-Information Systems (GIS) linking a variety of data and characteristics for the LCA study is analyzed. By dynamically tracking the Singapore construction material system and assessing the impact on urban environments, this study is expected to provide strategies for reusing building materials and support urban circle design.
Key words: Building Material Stock, Archetypes, Material Flow Analysis (MFA), Life Cycle Assessment (LCA), Urban Mining, Geographical information systems (GIS)
Speaker: Wanyu PEI
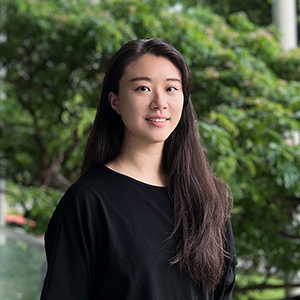 |
Wanyu PEI is a PhD student in the Department of Architecture, College of Design and Engineering, National University of Singapore. She also joined the Circular Future Cities project as a researcher in February 2022. She received her master’s degree from the Harbin Institute of Technology, Shenzhen (HITsz) in 2021. She was given 2021 Young CAADRIA Awards. Her research interests include urban information modeling, 3D urban information mapping, circular urban design, urban-level Material Flow Analysis (MFA) and Life Cycle Assessment (LCA).
Daryl HO
PROCESS-DRIVEN DESIGN IN USER-GENERATED VR ENVIRONMENTS
Abstract: Advances in extended reality (XR) technologies have brought forward a reinvigorated interest in virtual spaces. We observe the emergence of these virtual spaces through a myriad of forms – art exhibitions, social meeting places, collaborative platforms, and gamified training simulations. All these spaces aim towards simulating some form of human activity in one way or another, often through a recodifying of real-world objects and practices into the digital realm. Existing research into these VR-mediated virtual spaces highlight the value of the medium in immersion and enabling embodied forms of interaction [5]. Yet, common limitations that arise from such studies can be grouped into two categories – a lack of realism in either avatar representation or actions, and the inability to perform certain desired actions [3].
This thesis seeks to explore the challenges raised by both, that the typical affordances in a physical environment cannot be simply translated within a virtual space [4]. While these affordances are crucial factors in facilitating intuitive forms of social and creative practice [1][2], translating these physical affordances into VR limits the design of virtual space to questions of hardware capabilities (i.e. facial and body tracking) or how well the interactions conducted in VR match up to existing forms of practice.
Instead, the thesis looks into how these spaces can emerge through user-driven processes that engage with both the spatial and computational aspects of virtual space. Building upon existing precedents found in game design and authoring environments, we propose that these processes can be encapsulated as a kit-of-parts that can be engaged between users to form new avenues of socio-cultural practice and worldmaking.
References:
Jetter, H. C., Rädle, R., Feuchtner, T., Anthes, C., Friedl, J., & Klokmose, C. N. (2020, April). ” in vr, everything is possible!”: Sketching and simulating spatially-aware interactive spaces in virtual reality. In Proceedings of the 2020 CHI Conference on Human Factors in Computing Systems (pp. 1-16).
McVeigh-Schultz, J., Kolesnichenko, A., & Isbister, K. (2019, May). Shaping pro-social interaction in VR: an emerging design framework. In Proceedings of the 2019 CHI Conference on Human Factors in Computing Systems (pp. 1-12).
Moustafa, F., & Steed, A. (2018, November). A longitudinal study of small group interaction in social virtual reality. In Proceedings of the 24th ACM Symposium on Virtual Reality Software and Technology (pp. 1-10).
Slater, M. (2014). Grand challenges in virtual environments. Frontiers in Robotics and AI, 1, 3.
Slater, M., & Sanchez-Vives, M. V. (2016). Enhancing our lives with immersive virtual reality. Frontiers in Robotics and AI, 3, 74.
Speaker: Daryl HO
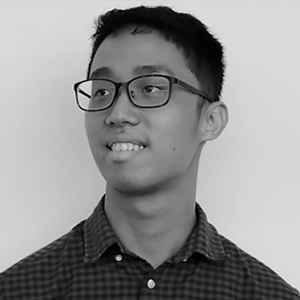 |
Daryl is an architecture graduate and a current Ph.D. student at the Singapore University of Technology and Design. His research interests lie in the intersection between architecture and the digital, designing speculative tools that explore the operativity of space within VR environments.
Yang LI
THE ALGEBRA OF GRAPH-BASED REPRESENTATION FOR ARCHITECTURAL MASSING EXPLORATIONS
Abstract: Architectural massing is an important medium to represent a preliminary architectural concept. It significantly influences the latter decisions of the design. These critical aspects also reflect the form-making of massing. This reciprocal relationship requires a series of back-and-forth processes to find the optimal balance between form and function. Defining certain architectural languages or operations during the massing study as a collection of computational components can help to improve the efficiency of generating feasible massing. Computational approaches provide flexible control of the form by looking from topological and dimensional aspects through graph and grid systems.
This research explores an innovative approach to representing massing. Rather than defining a singular comprehensive system, this research focuses on providing a set of small operations as components, and their interactions to achieve the algebra of graph-based massing representation. The study tests the method in multiple building typologies such as courtyard, L-shape, U-shape, etc.
The proposed method for massing representation consists of 3 parts:
- a grid-cells-generator that divides the site into cells and converts it into algebraCells objects,
- topological components that include Boundary & Center Cells, Edge & Corner Cells, and Mid-Edge Cells,
- algebra components that include Addition, Subtraction, Intersection, Expansion, and Contraction.
Keywords: Massing Generation, Massing Transformation, Generative Design, Graph Algebra
Speaker: Yang LI
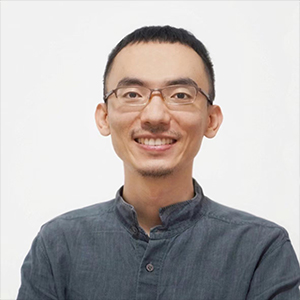 |
Yang LI is a Ph.D. student at National University Singapore. His research focuses on architectural computation and related fields. He has been working in this field since studying at the Bartlett School of Architecture, University College London. He graduated with a Master of Research (Dist.). He is currently developing a toolset for architectural massing explorations on the Rhino-Grasshopper platform.
Pradeep Attavar ALVA
DIGITAL TWIN-BASED RESILIENCE EVALUATION OF DISTRICT-SCALE ARCHETYPES
Abstract: Digital twins (DTs) are expected to assist organisational processes, as they utilise data to realistically represent the behaviour of physical components for specific use cases. The DT of energy systems on a large district-scale can be powerful tools for understanding interactions in complex urban areas and optimising energy systems in new developments. My research introduces a workflow to create a DT platform from an open-source energy simulation software.
As part of the research, a pilot DT is developed through a web map application for a 170ha district-scale university campus. The impact on the built environment is simulated with pandemic (COVID-19) and climate change scenarios. The former can be observed through varying occupancy rates and average cooling loads in the buildings during the lockdown period. The ongoing work focuses on formulating a resilience assessment metric to measure the robustness of buildings to these disruptions. The interactive DT dashboard display can switch between scenes thematically based on building typology, cooling loads, a thermal network of building clusters, energy-use intensity and its ratio to occupancy, and demand forecast scenarios. This district-scale DT demonstration can help in facilities management, planning applications and support decarbonising initiatives for cities.
Alva, P., Mosteiro-Romero, M., Miller, C., and Stouffs, R., 2022. “Digital twin-based resilience evaluation of district-scale archetypes: A COVID-19 scenario case study using a university campus pilot”. In: POST-CARBON, Proceedings of the 27th CAADRIA Conference, Sydney, Australia, 9-15th April 2022, vol 1, pp. 525-534
Speaker: Pradeep Attavar ALVA
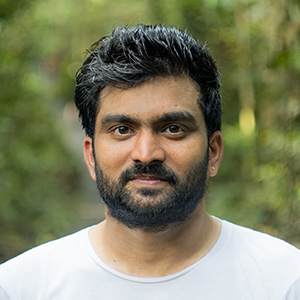 |
Pradeep Alva is a PhD student and Research Associate at the Department of Architecture, College of Design and Environment (CDE)., National University of Singapore (NUS). He works in the Digital Twin-Enabled System Resilience module at the Future Resilient Systems (FRS) programme, Singapore-ETH Centre (SEC). His research interest lies in Planning support systems (PSS) and urban digital twins for smart cities. In the past, he has performed complex GIS models and designed various geospatial urban planning decision-making frameworks. He has developed a set of tools that automate the geoprocessing and assessment workflows for city planners.
Lombardia Alonso ALBA
AGRITECTURE: DATA-DRIVEN AGRICULTURE IN HIGH-DENSITY URBAN SYSTEMS
Abstract: This Symposium at NUS will outline the research topic for doctoral study at SUTD. The conclusions of the bibliographic review, the theoretical framework, the specific research questions, and the results of the prospective doctoral thesis will be presented.
The separation between agricultural and urban systems triggered unsustainable food production. Such intensive land agriculture prompted a transformation of the global landscape and the disconnection between production and consumption. Today, under the pursuit of a worldwide sustainable agenda, the need for local food security is changing the trend towards a new urban agriculture revolution. However, prioritizing productivity over efficiency leads to developing energy-intensive controlled environment agriculture. How can we establish a model of sustainable urban agriculture in high-density urban systems?
The research hypothesis will review, propose, and develop a workflow and model for data-driven urban agriculture, defining standard parameters for a novel “Agritecture” envelope. Since the efficiency of controlled environment agriculture depends on the outside climate, the type of crop, the production system, and the structure’s design. The research focuses on the interconnection of these parameters from a crop-centric architectural standpoint. Generating a parametric envelope for vertical building-integrated agriculture that responds sustainably to the need for food security in cities.
Speaker: Lombardia Alonso ALBA
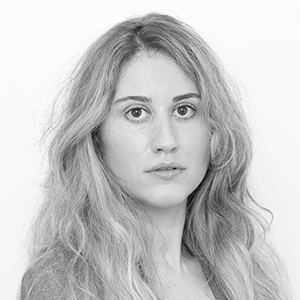 |
I am an experienced designer with experience in project design and construction management. With multidisciplinary knowledge in architecture (BArch,2009) and agricultural engineering (MEng,2014, graduated with honors, one year of PhD in Agroforestry Engineering at the College of Agricultural, Food and Biosystems Engineering) at the Technical University of Madrid (UPM), Spain. Now I am a first-year PhD student at the Singapore University of Technology and Design (SUTD) with a research focus on urban agriculture as a sustainability catalyst. Via a novel method that integrates agricultural and architectural research and tests the implications of computational design and digital fabrication for urban farming.