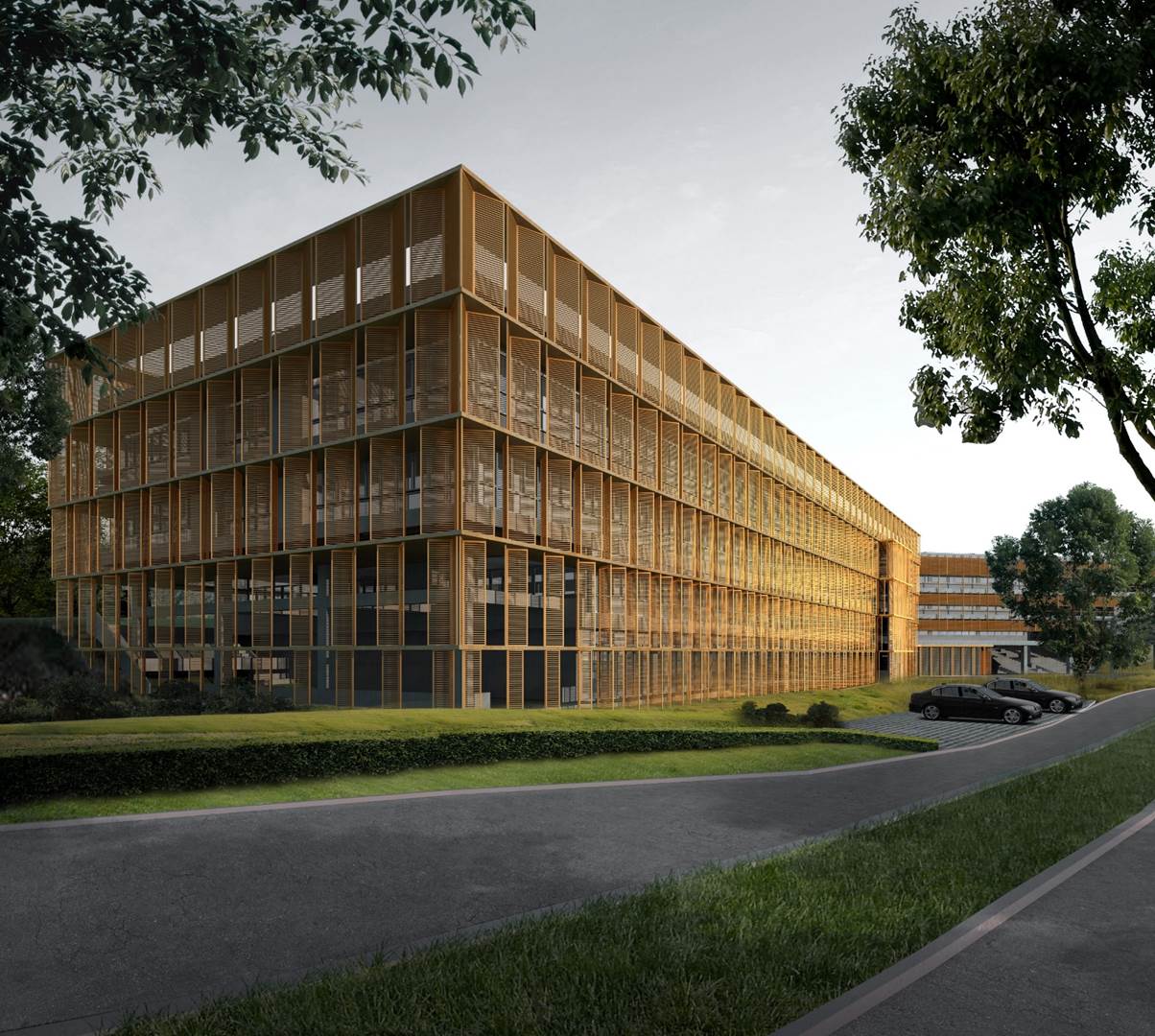Overview

SDE 3
The Department of Architecture is currently undergoing a multi-million dollar renovation of its existing facilities. This premier renovation integrates a series of important and contemporary design improvements that make the research and discussions of architecture inherently public. A large student commons and stair surrounded by review spaces links a new entry and gallery space with the design studios linking education, learning, and debate on architecture central to the building.
Designed with flexibility, cross ventilation and deep daylight penetration, the studio is conceived as a laboratory for the education of architecture’s future. New workshops, maker spaces, digital design facilities, along with new research and faculty spaces surround the student commons. The innovative renovation exposes its structural frame, built in the early 1980’s, while a new exterior is calibrated to its tropical urban environment, coupled with a cutting-edge high comfort, low energy hybrid cooling system.
| Please click here for more information. |