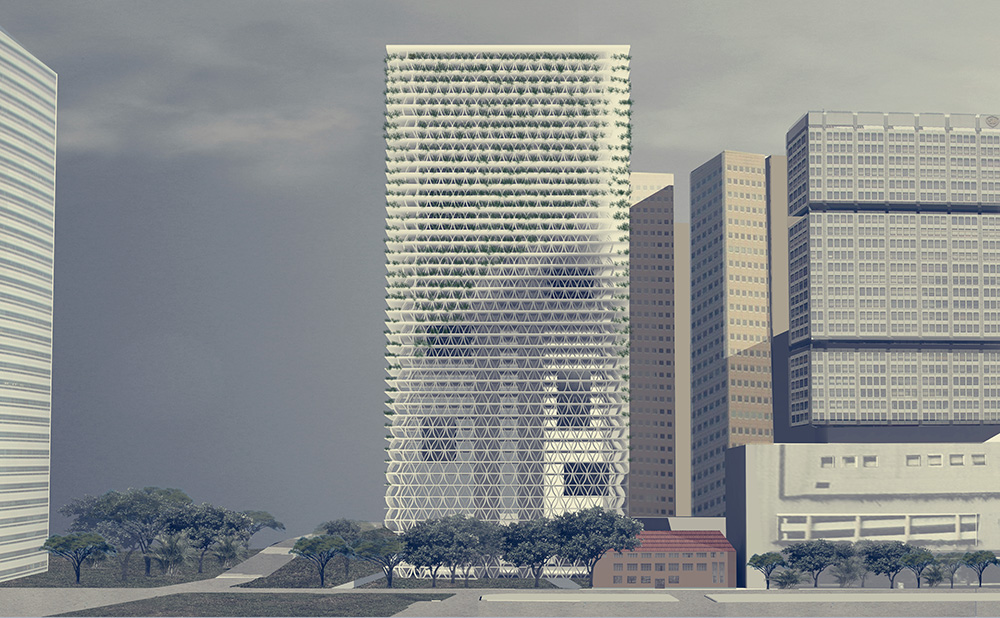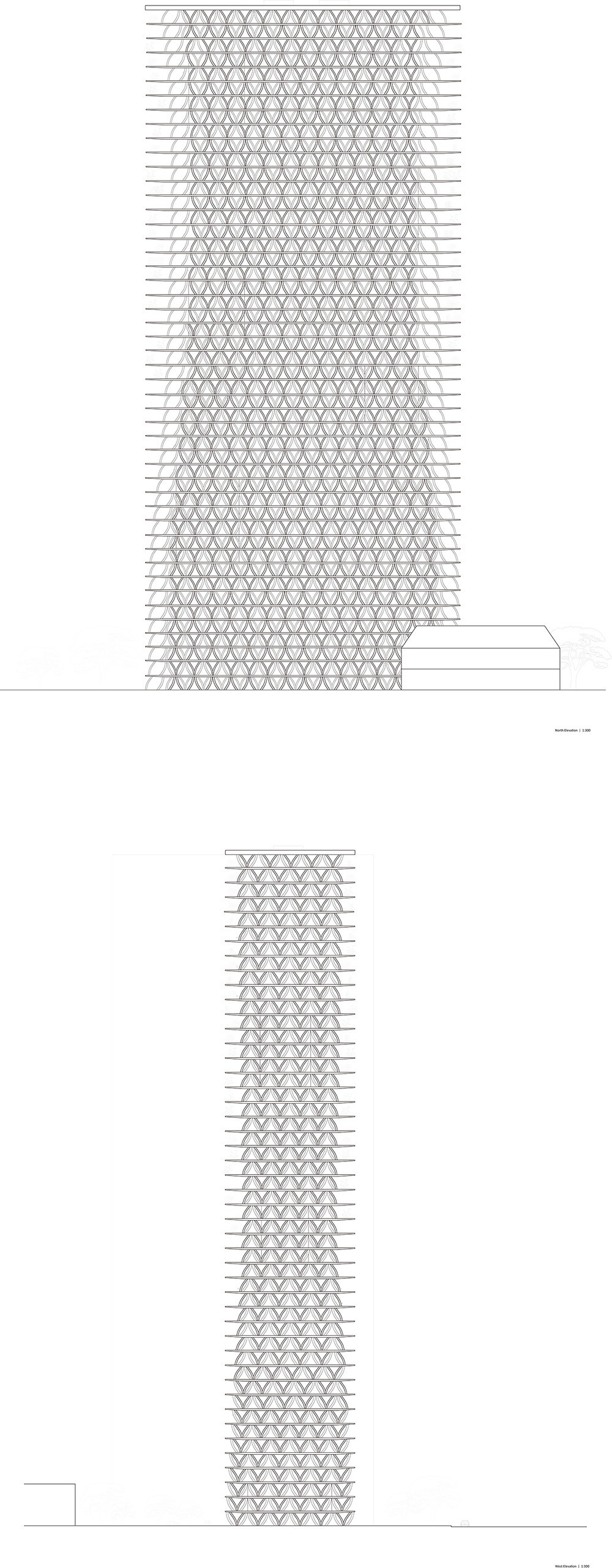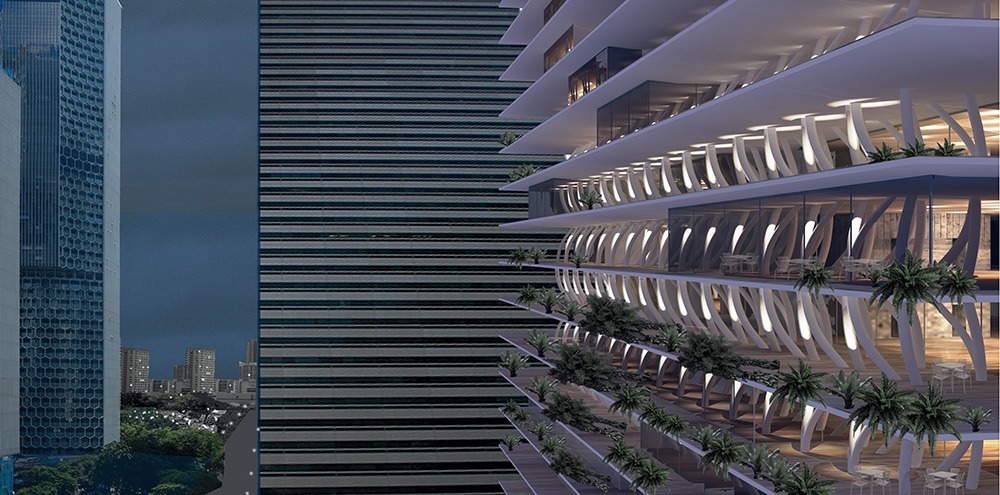High-Rise Corridor

In conventional high-rise buildings, the circulation area would be located inside the building around the core that has no view of the outside and no natural ventilation as well. The co-working area in the high-rise would be pushed to the tour sides of building to have the best view in order to maximize the value of the space. In this proposed scheme, an inversion of circulation has been applied to this mix-used high-rise building, and the corridor has been moved to the outside in order to create a green and open space for community with natural ventilation. As such, the communication and culture promoted by the reversed circulation could still add value to the space.

For the programme, a sunken plaza acted as a link to connect the gallery and the auditorium at the basement of the building, and bottom of the building will be used for retail while the rest of it will be used for co-working space, and within the spare space, there are several volumes inserted into the building which could be seen from the facade and they function as places for entertainment, meeting and social activities.

For the facade, it was inspired by a traditional screen block which is two-dimensional, and the module has been transformed into three-dimensional form with more dynamic shape and it could be used for shading.