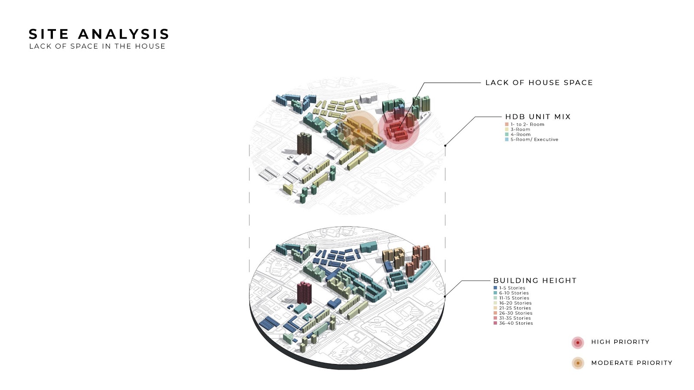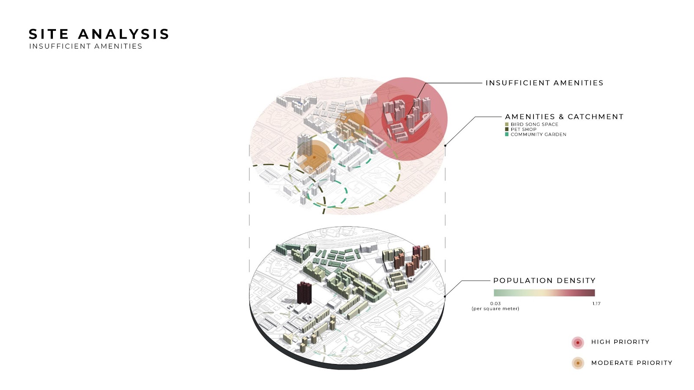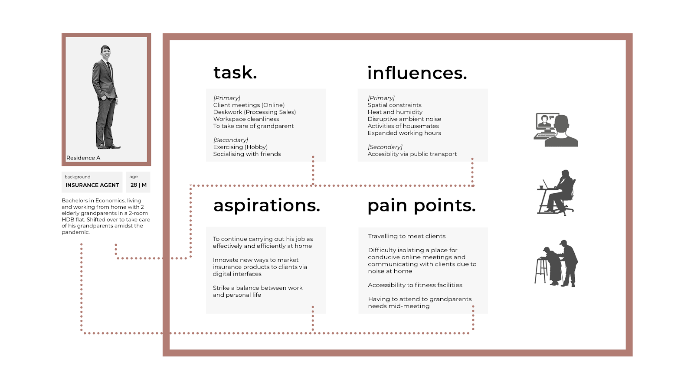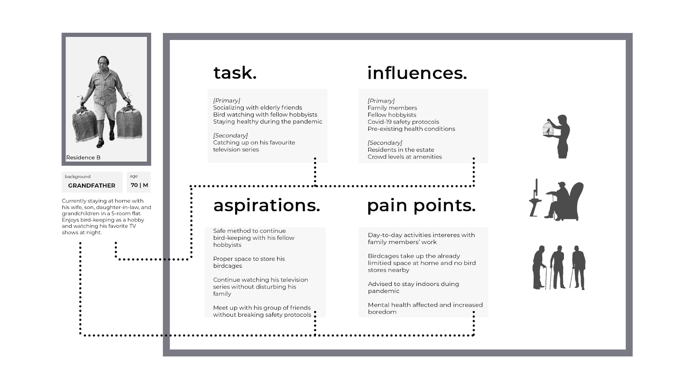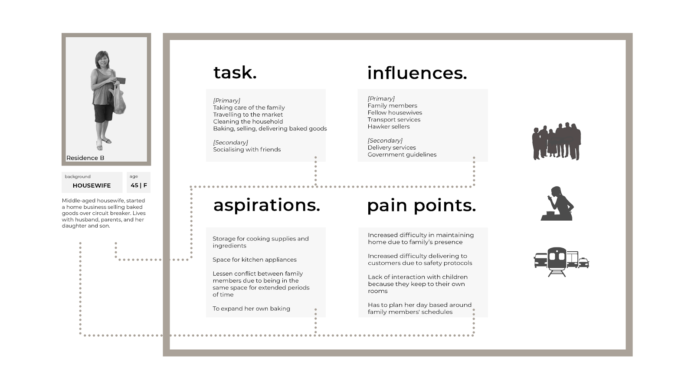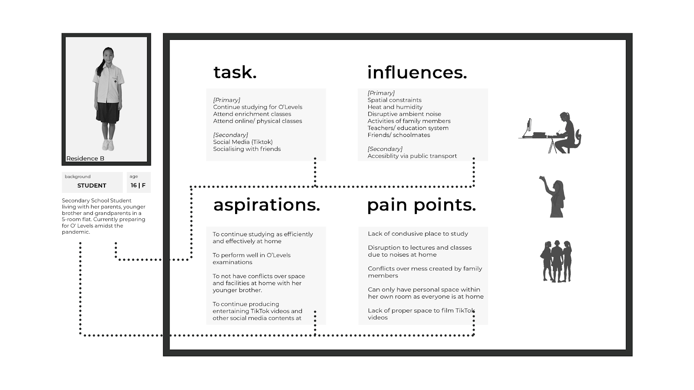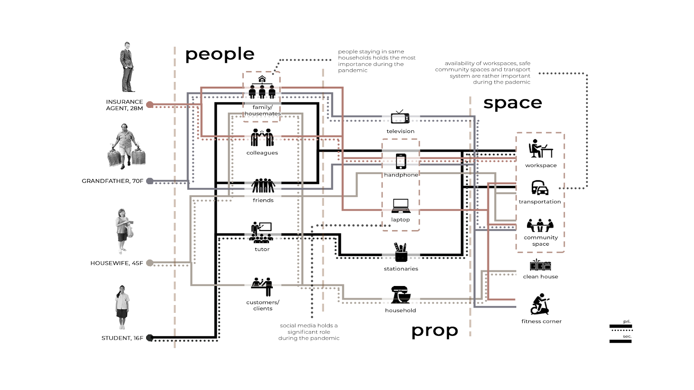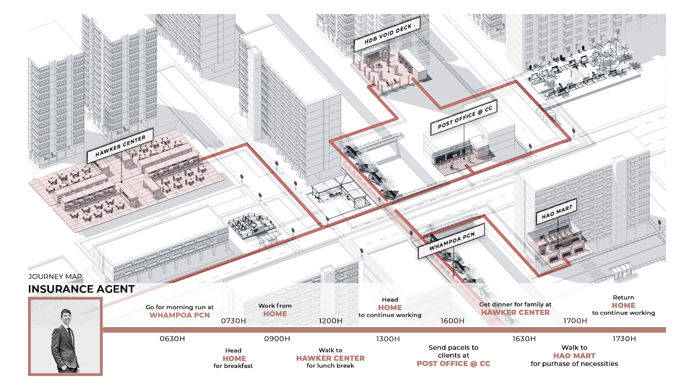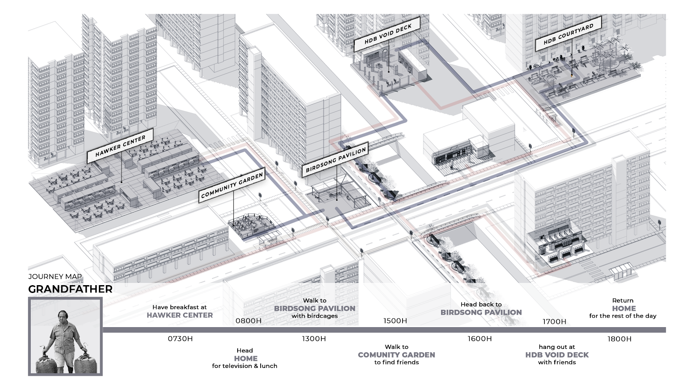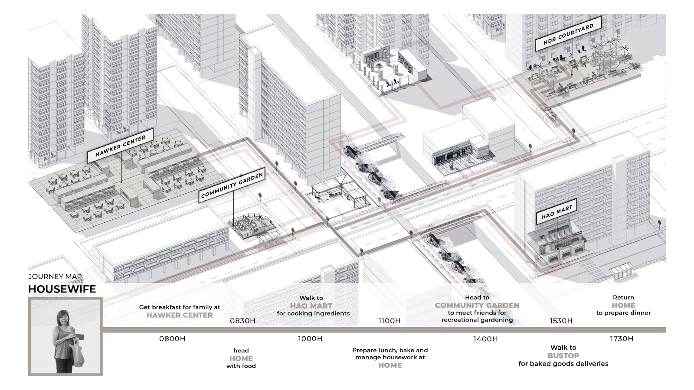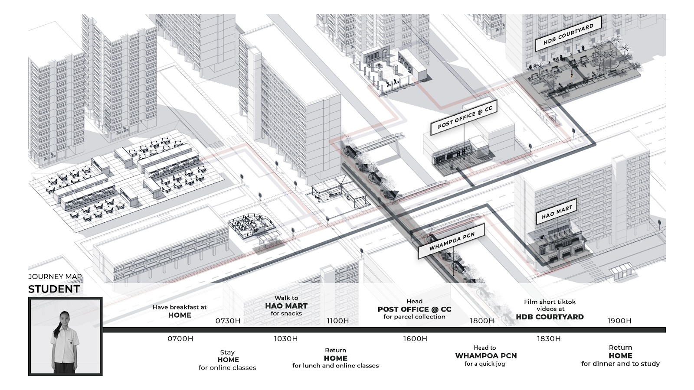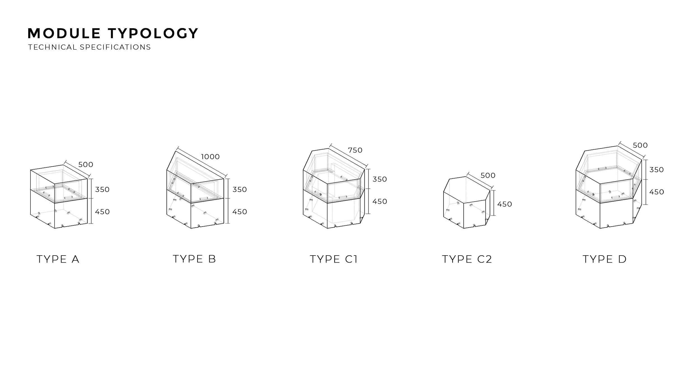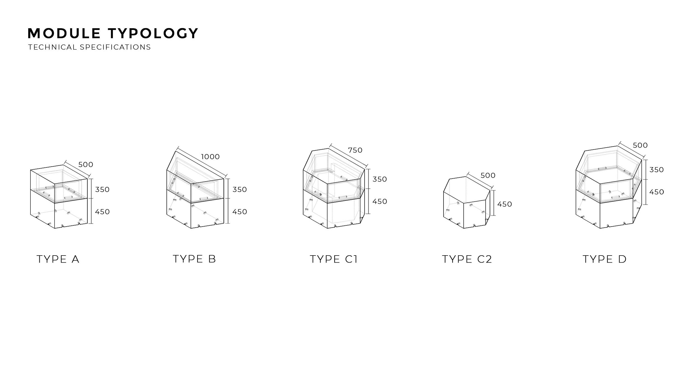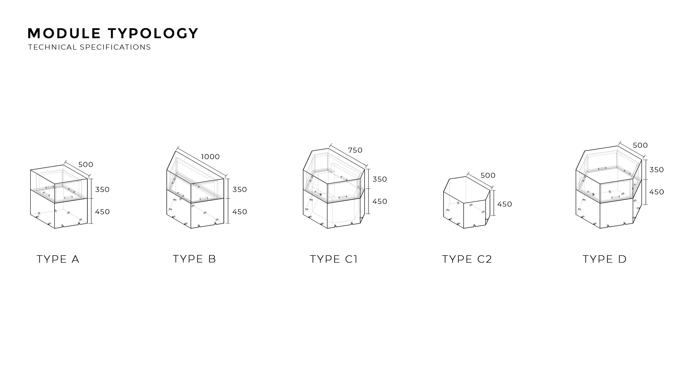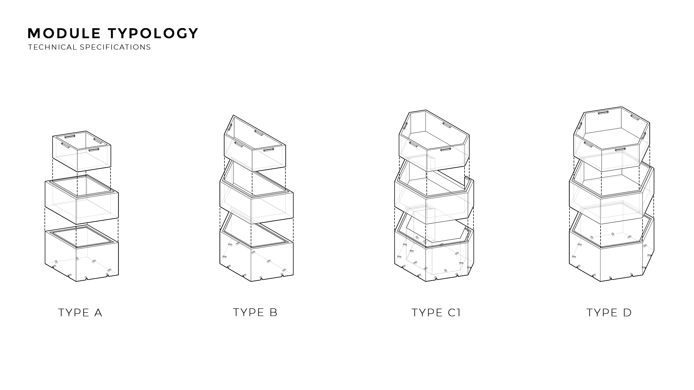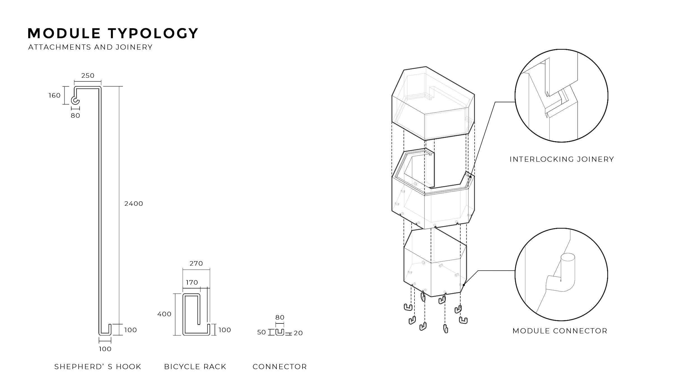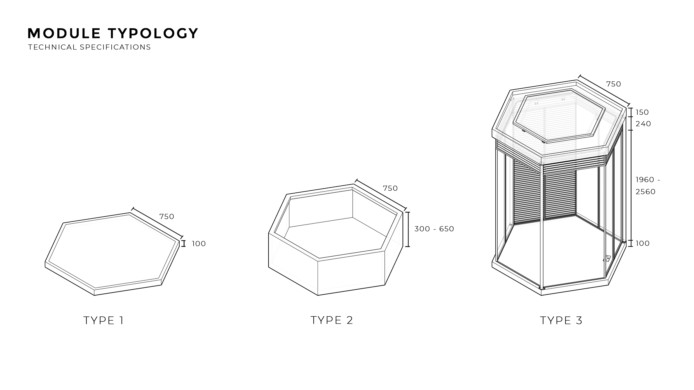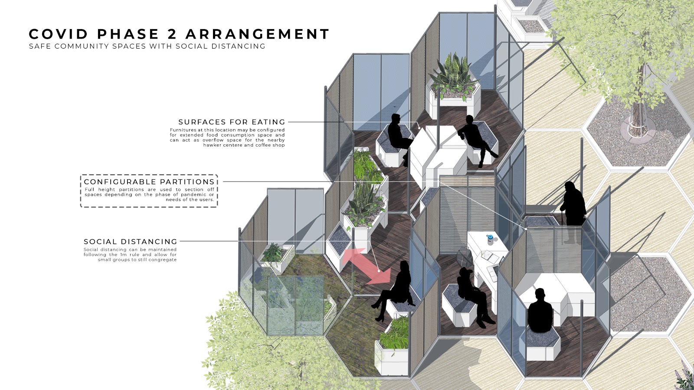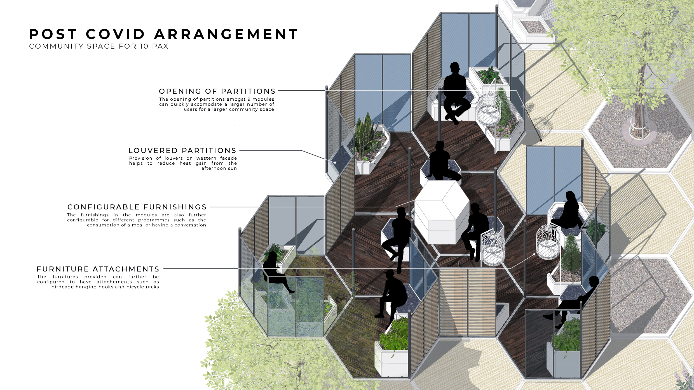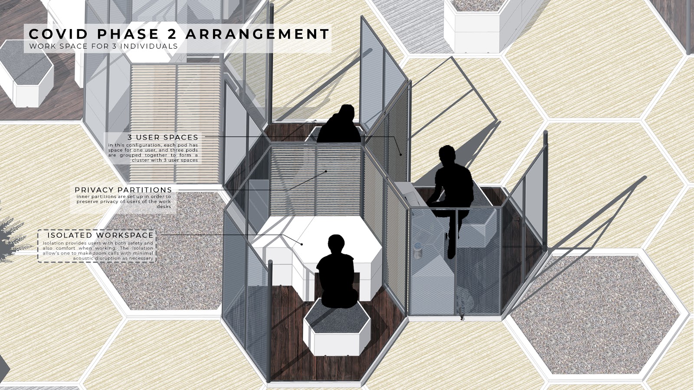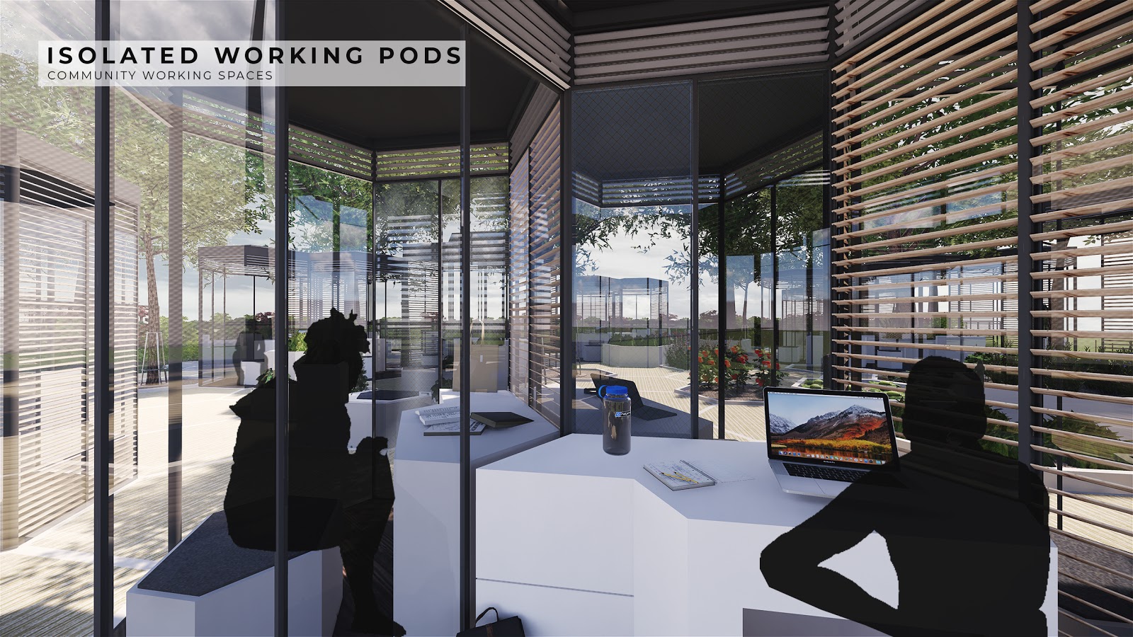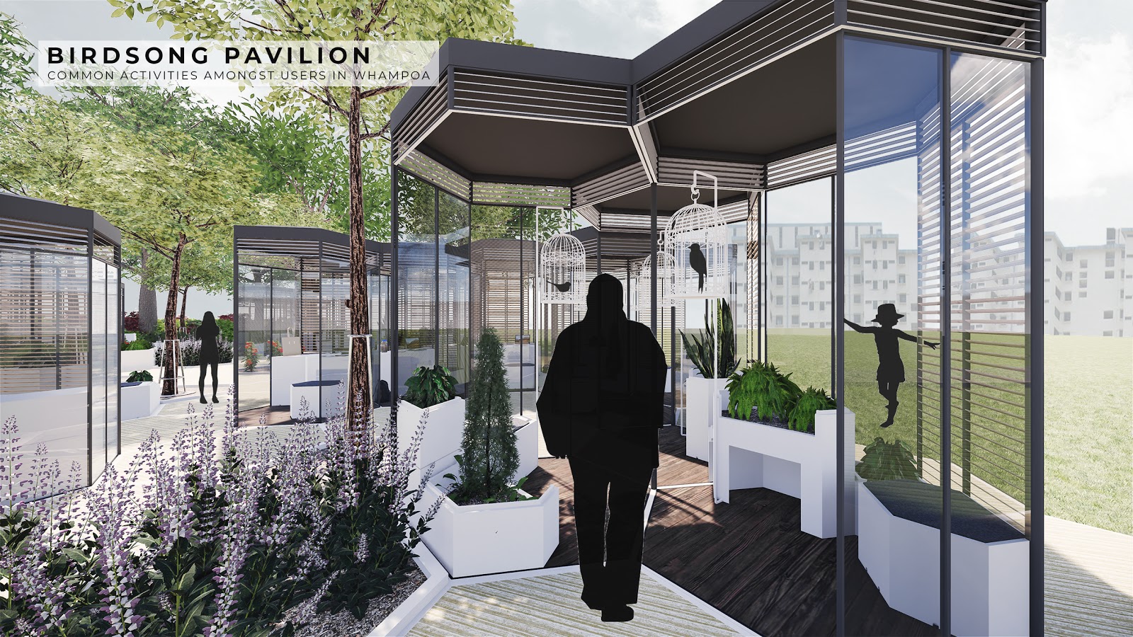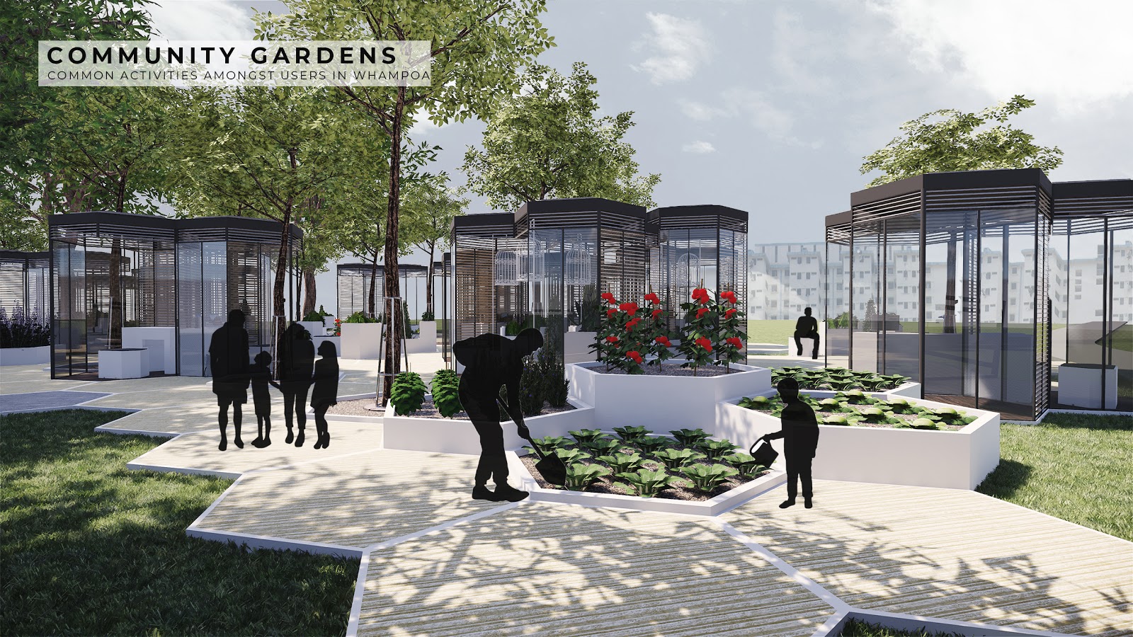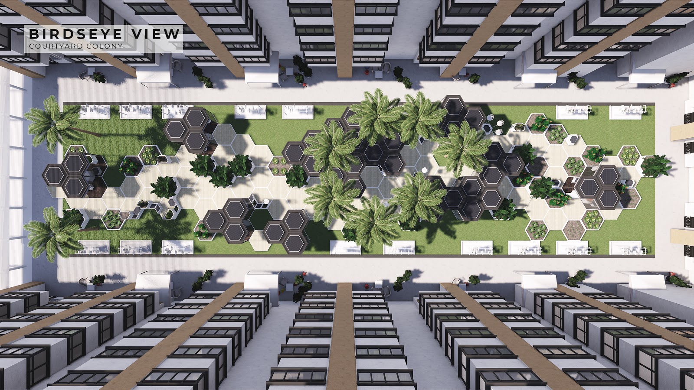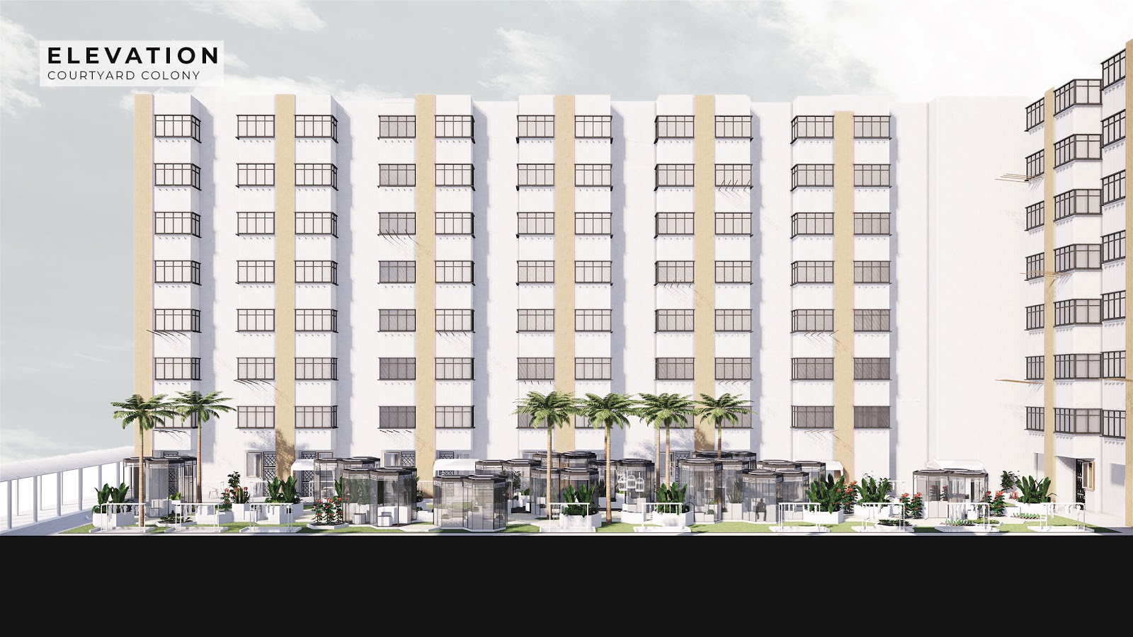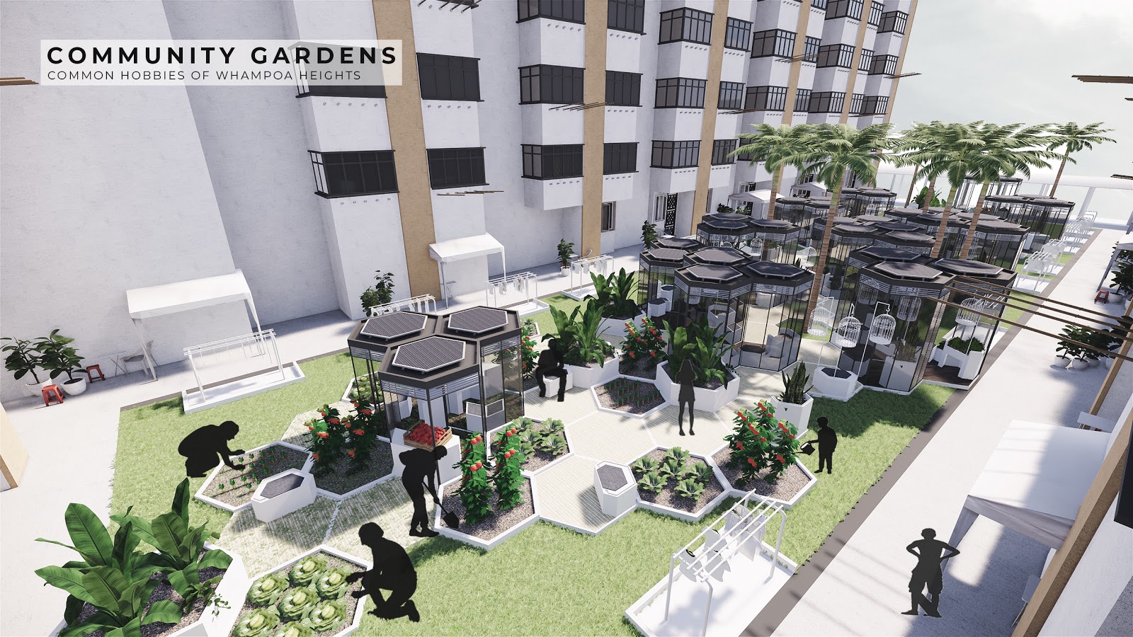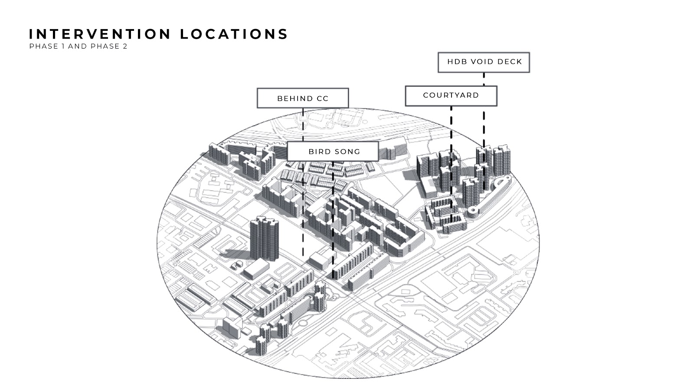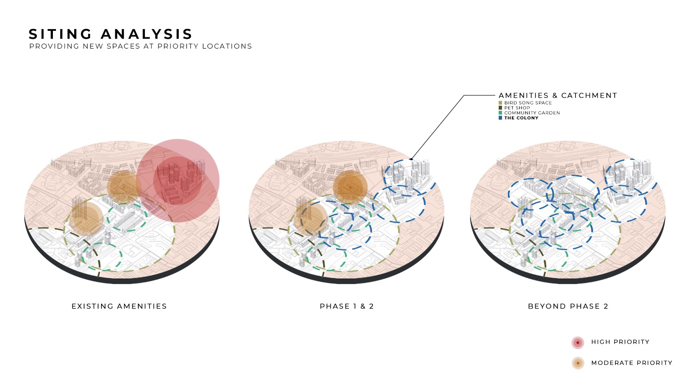The Colony
PROGRAMME
BACHELOR OF ARTS IN ARCHITECTURE
STUDENT
Grace Huang, Kee Cheow Yan, Matthew Lim, Wan Nabilah
YEAR
3
ADVISOR/TUTOR
Prof Thomas Kong
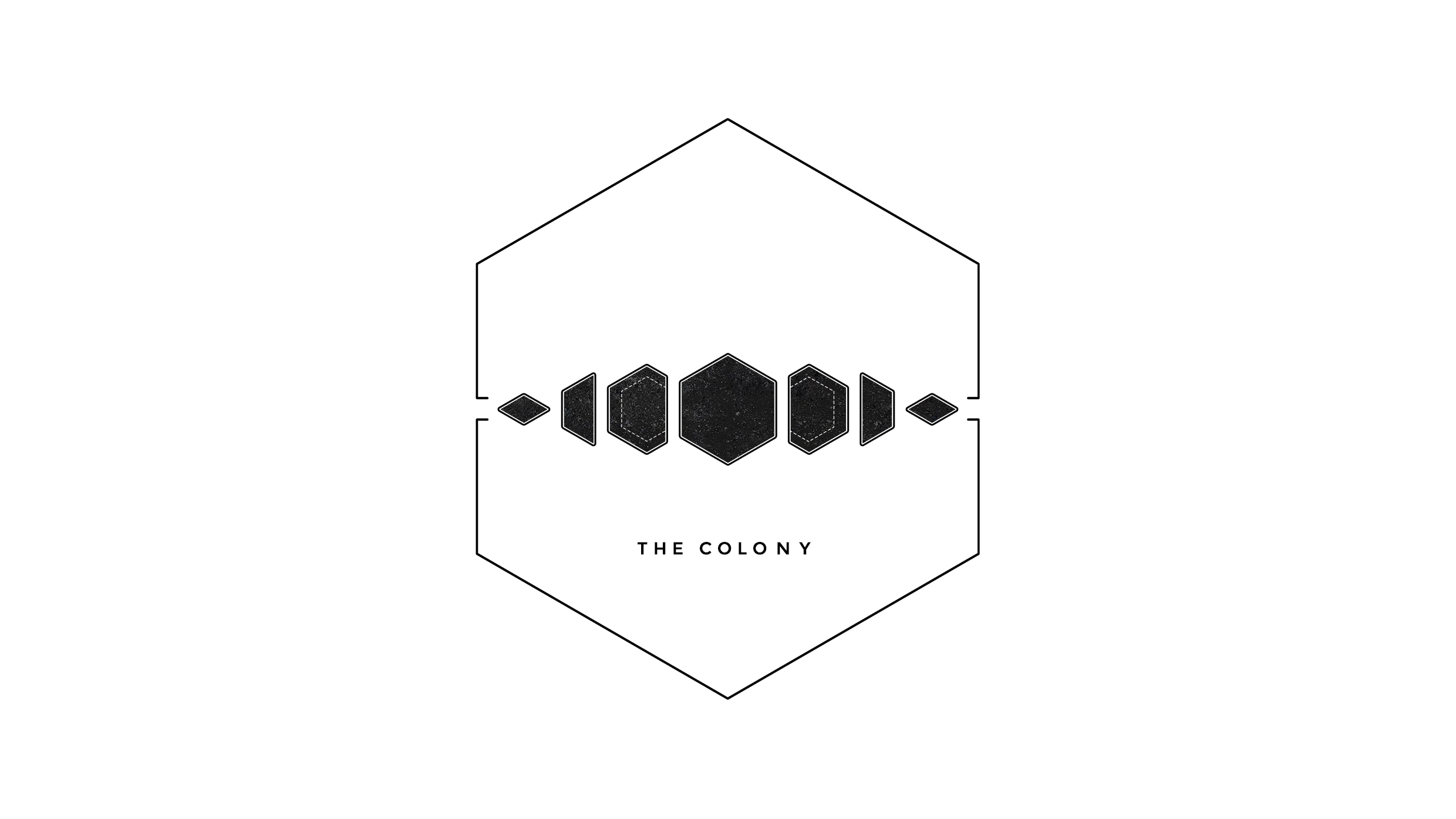
The Covid-19 situation has provided the impetus for a long-overdue restructuring of our society’s work system. Since the onset of this pandemic, we have witnessed an overwhelming deterritorialization of the human workforce from the dense and consolidated Central Business Districts, Industrial Estates, and Offices towards the distributed and decentralized Housing amenities within Singapore.
It is with this deterritorialization that we experience the myriad of interpersonal challenges brought about by the spatial constraints and overlapping workspaces within our homes.
Despite being a mature estate with a proportionately larger elderly demographic, residents across all age groups within Whampoa have begun to feel the effects of the pandemic. Spaces that were previously intended solely for leisure have adapted to suit the increasing demands from an ever-growing “work-from-home” workforce.
Although the lack of space is experienced throughout the community, the specific ramifications of Covid-19 differ drastically across the various housing typologies. Housing in Whampoa can be categorized into several types and are separated into different clusters.
The lack of physical space is extremely apparent for the 2-3 room flats with no void deck. The residents of Whampoa respond to this constraint through the expansion of the thresholds beyond their designated boundaries. This occurs in the form of furniture, household appliances, and even makeshift rooms extending onto the pavement, facilitating programmes their homes are unable to contain.
However, this problem seems to differ with respect to the 4-5 room and landed flats with access to void decks. For these housing types, the problem manifests in the form of insufficient personal space rather than a lack of actual space as the personal boundaries of family members overlap one another.
In addition to the insufficient housing space, our site analysis highlights an unequal distribution of amenities across the housing types, favouring newer blocks situated closer to Whampoa Market. This is further exacerbated by the fact that Covid-19 has rendered a large percentage of existing community spaces unusable due to safety protocols.
Our project seeks to tackle the challenges of spatial constraints within the Whampoa residential estate imposed by the paradigm shift in the workspace from office to home and reduced capacity in community spaces due to the Covid-19 pandemic.
The study of formal and informal pedestrian paths, user pause points, and the extent of user engagement with the environment would point out places of interest with high human traffic and/or density.
Thus, the locations for a design intervention can subsequently be derived through the analysis of gaps in the provision of amenities and understanding the spatial needs of each specific housing typology.
