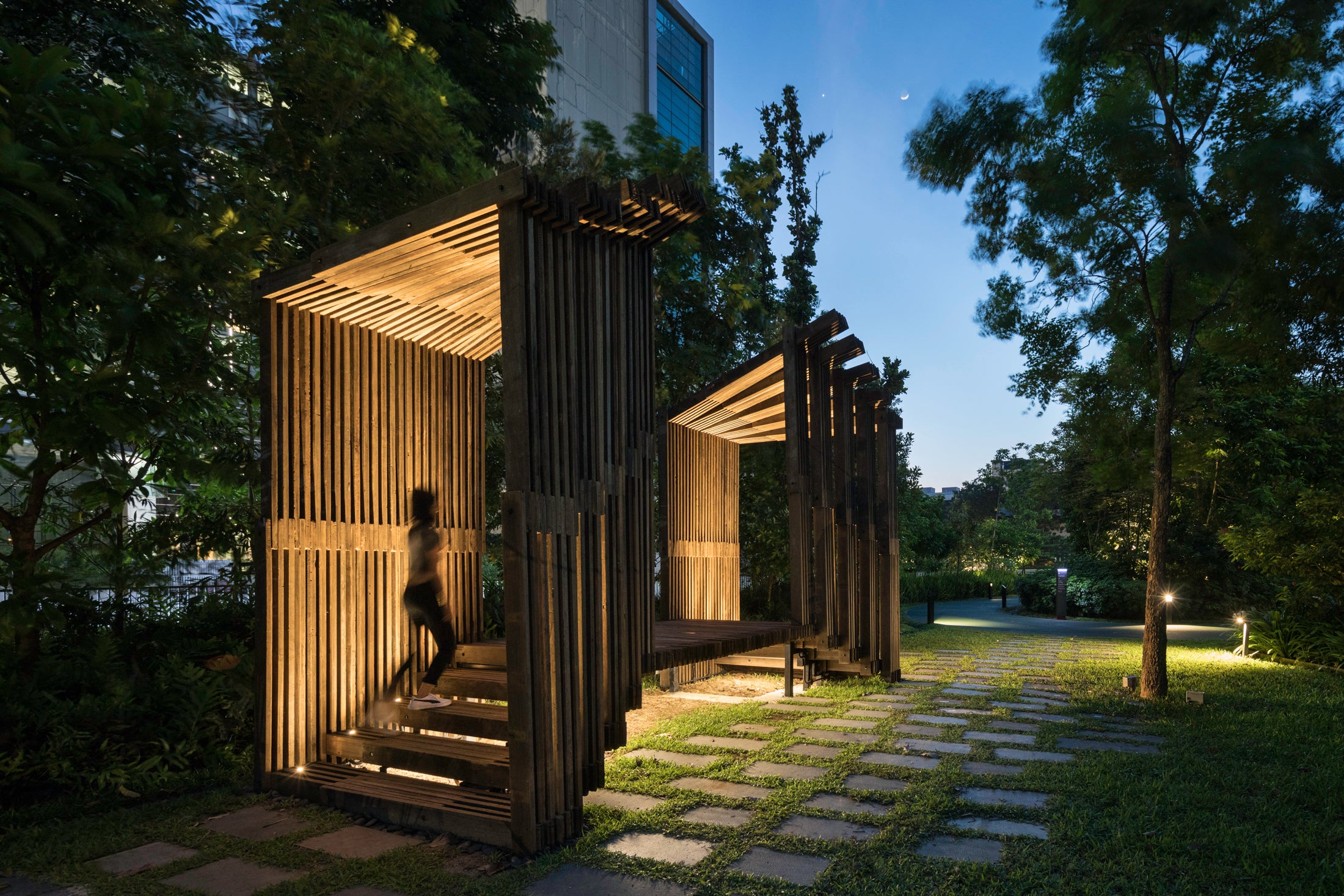NUS Architecture Year 1 Students Designed Pavilion Using Recycled Planks

NUS Architecture Year 1 students designed a pavilion that is built at Mapletree Business Park, using 488 recycled planks collected from the redecking of VivoCity’s Sky Park in 2017. This is one of the eco-sustainability initiatives of Mapletree.
sun rise || sun set, 2018
488 wood planks 1543 x W256 x H340 cm
About the Work
sun rise || sun set aims to provoke contemplation and reflection amidst the progression of time. The shadows cast by the undulating roof onto the side columns and by the columns to the steps, change and move slowly to portray time. The transitional and alternating shadows cast are tranquil yet mysterious. The structure is intended to provide an interactive space for one to walk through and explore their shadows, both a reflection of self and light.
The work is a design collaboration between Mapletree Investments and the Department of Architecture, School of Design and Environment, National University of Singapore (NUS).
The Design team
Yoeng Shu Hwee, Dan Tan Siew Kwan, Wei Daxin and Felyncia Ng
Coordinator: Tomohisa Miyauchi, Senior Lecturer, NUS