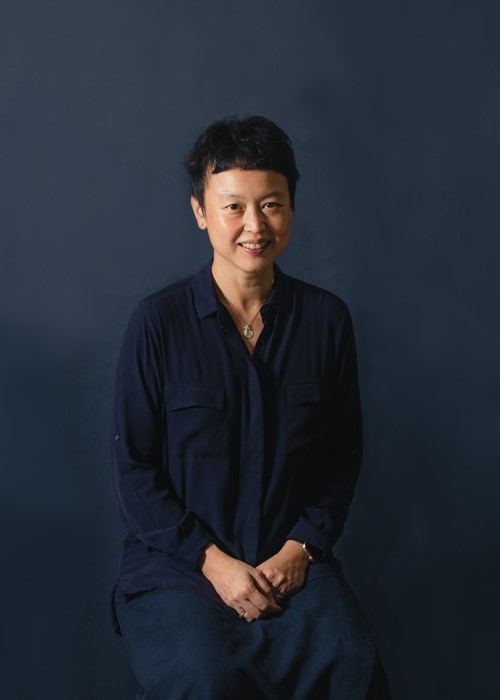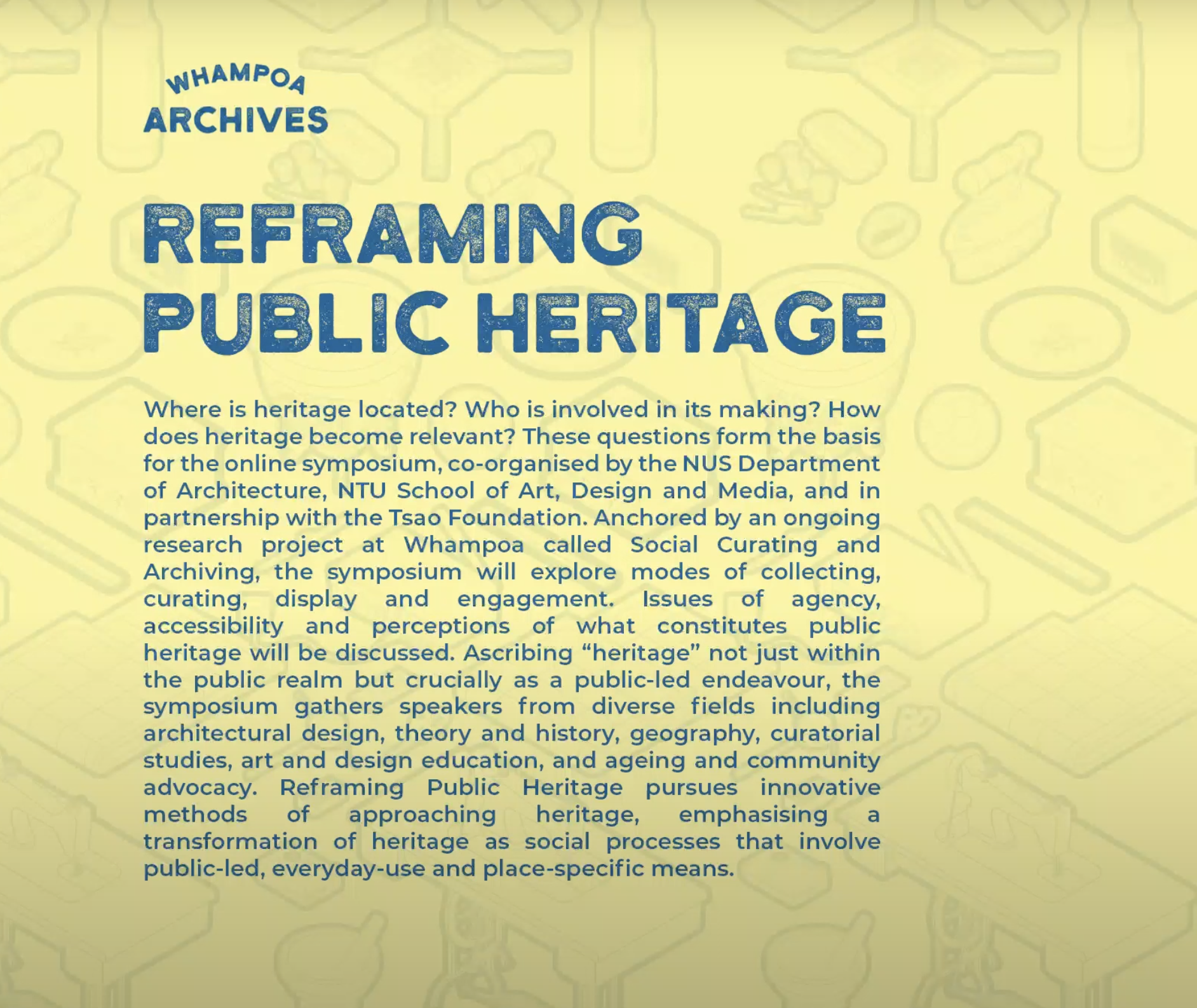Lilian CHEE (Dr)
Associate Professor (Tenure Track)| Dean's Chair, CDE
Lilian Chee is Dean’s Chair Associate Professor of Architectural Design and Visual Cultures at the National University of Singapore. A writer, curator, and award-winning educator, creative practitioner and researcher, she is recognised internationally for advancing architectural knowledge through feminist, creative, and socially engaged frameworks. Her career integrates research excellence, acclaimed creative practice, impactful design mentorship, and academic leadership. She serves as Assistant Dean (Outreach) at the College of Design and Engineering, Founding Co-Director of the Social Design Lab, and Leader of the Research by Design Cluster. Her research addresses domesticity, affect, gender, and visual culture, with emphasis on social and housing equity, politics of everyday life, and care in the built environment.
Notable works include the award-winning film 03-FLATS (2014), Objects for Thriving (2022), and At Home With Work (2025), as well as the monograph Architecture and Affect (Routledge, 2023). She led the Social Science Research Council funded project Foundations for Homebased Work (2021-24). A visiting academic to Berlin International University of Applied Sciences under the German DAAD programme (Spring 2026), she has also held fellowships at FCL-ETH Centre, Heyman Centre Columbia University, and the Bartlett, UCL.
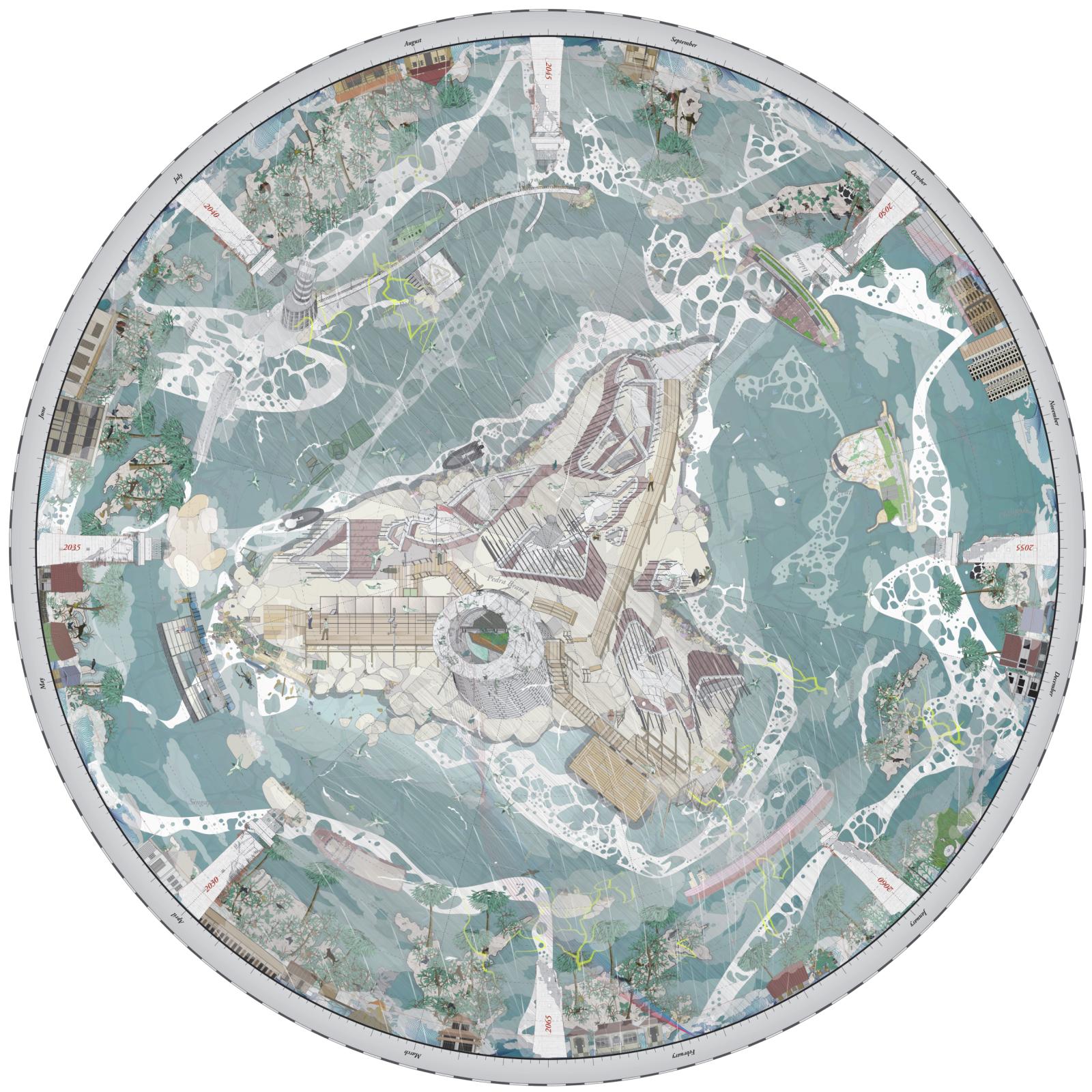
Department of Architecture alumnus Eugene Tan Wei Jie from the Master of Architecture (MArch) class of 2023 has achieved international recognition for his design thesis under the supervision of Assoc. Prof. Lilian Chee. His drawing 'Archatographic Map of the Incomplete Landscape on Pedra Branca,' developed as part of his thesis, emerged as the Digital Category Winner - The Architecture Drawing Prize at the 2023 World Architecture Festival. The drawing was showcased during the festival from 6 to 8 November 2023 at Marina Bay Sands and later featured at the Sir John Sane Museum in London in January 2024.
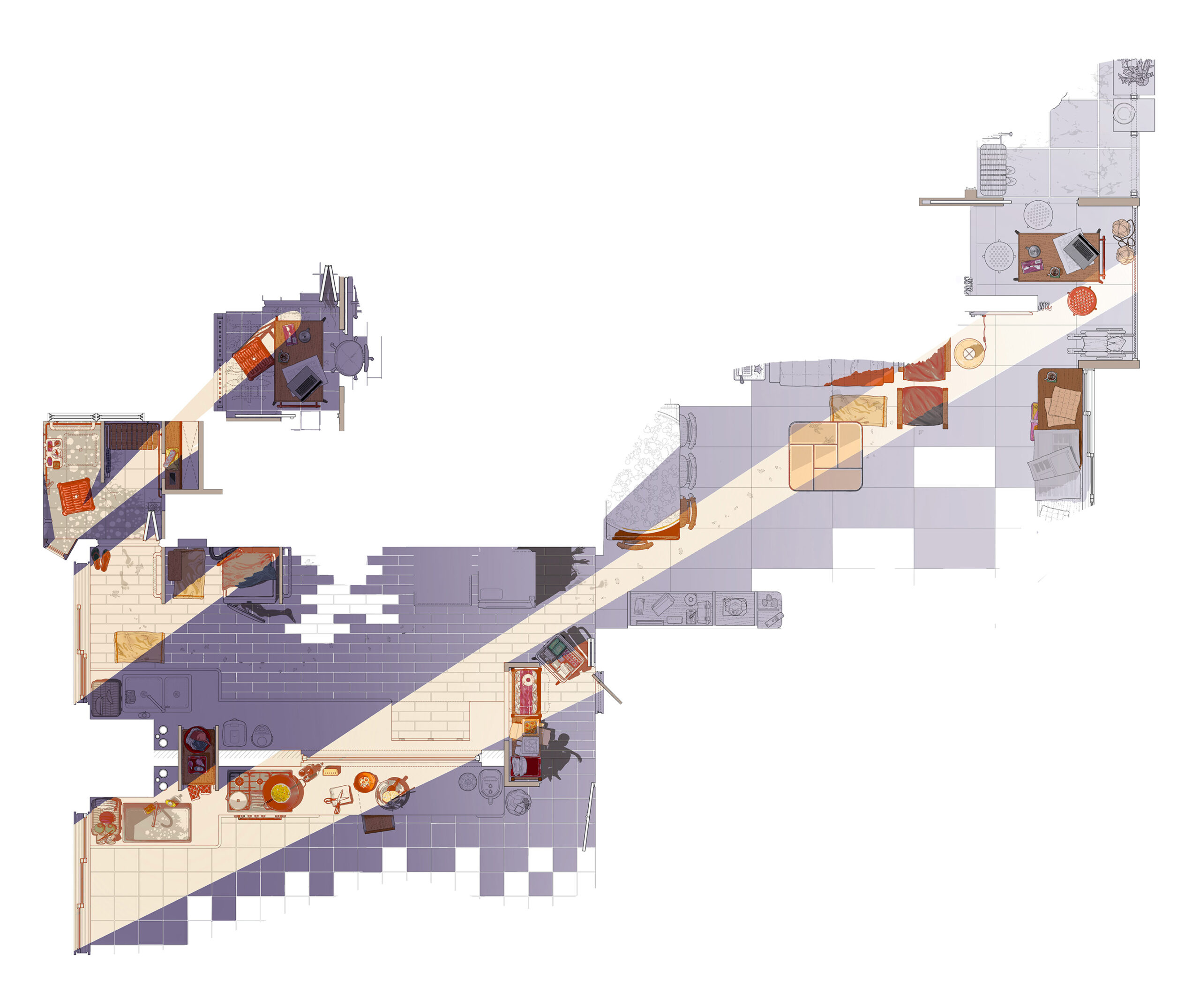
The department is pleased to announce that James Lim, alumnus from Class of 2023, has secured the First Place (Student) category for his thesis (AY2022-23) in the 2024 RIBA Journal Eye Line Drawing Prize. James' thesis delves visual studies into the subjective experience Lewy body Dementia and the paucity of spaces of care within the HDB flat.
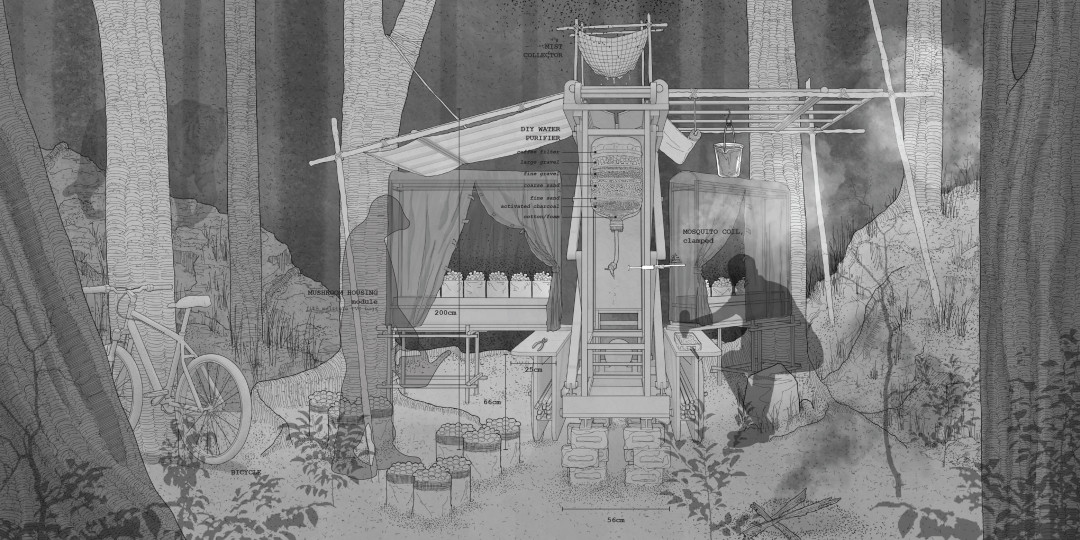
We are pleased to announce that our alumnus Toby Fong's thesis, titled "Wild [life ] Nomad Bootcamp_A Back-to-Basics Bootcamp for the Age of the Amateur," from the M Arch 2021 class, has been selected as one of the six winners by the jury from a pool of 359 graduation projects submitted for the 11th edition of the Archiprix International competition.
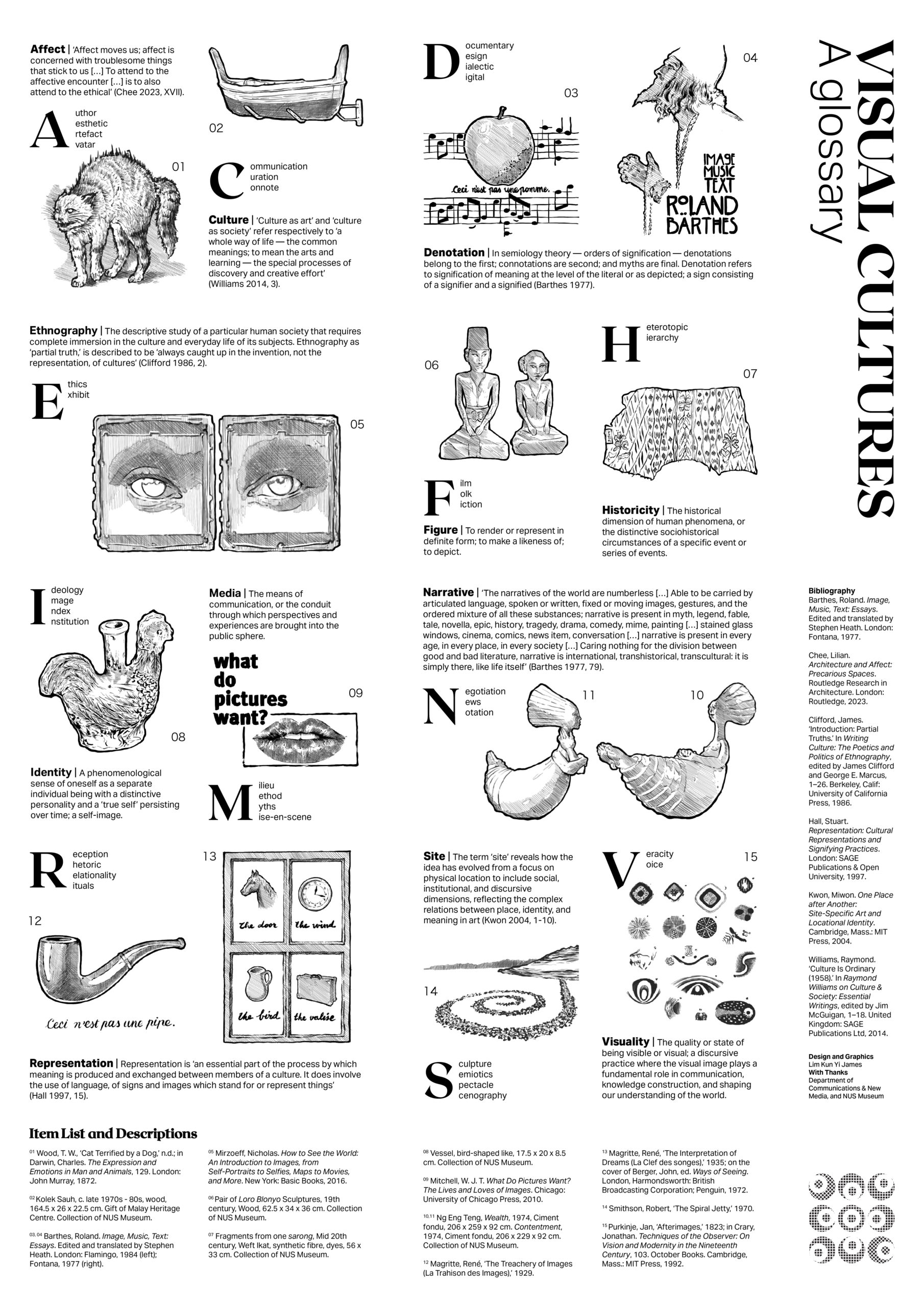
The Minor in Visual Cultures is an interdisciplinary programme that equips students with skills to understand, critique, and ethically use visually-driven media and artefacts in contemporary society. Connecting the fields of design, digital technology, communications and new media, architecture, visual arts, aesthetics, and culture, the Minor in Visual Cultures offers a balanced STEM-Humanities curricula. It combines theoretical rigour with practice-based experience and engages both core courses and resonant electives drawn from across the university. Lilian Chee serves as Academic Director of the NUS Museum and Programme Director for the new Minor in Visual Cultures. With the upcoming launch of the Visual Cultures Minor (VCU) co-developed by the Department of Communications and New Media (CNM) and the NUS Museum, a series of three programmes, workshopped collaboratively amongst the Department of Communications and New Media, NUS Libraries and the NUS Museum is set to take place for prospective students. Focusing on collections being mobilised in different modes, the programmes feature exhibitions display, suggests ways of categorising and analysing materials for research, and experiential modes of learning such as collections handling and access at the Museum. Collections, therefore, are presented in a plurality of formats for prospective students who wish to apply for the Visual Cultures Minor and the multidisciplinary courses that make the Minor.
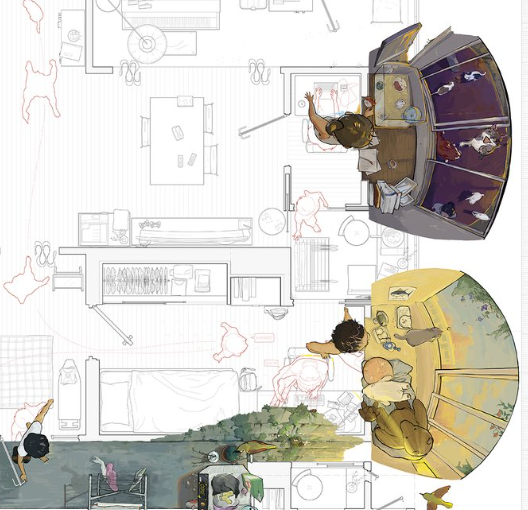
Along with the rest of the world, Singapore’s COVID-19 circuit breaker response included a clear and quick adoption of work-from-home. Suddenly, societies world-wide were confronted with unforeseen challenges and unexpected silver linings. In Singapore, home-based work (HBW) presents specific challenges particular to the high-density, high-rise environment that accounts for the majority of housing. Our city planning makes clear demarcations between spaces designed and zoned for work and those designed and zoned for living, where houses and housing estates have always been designed for unpaid home life, and not paid work. How then does a resident furnish, use and service their home to shape the domestic environment for labour? What kind of and how many desks, laptops, and internet services suffice? In other words, what makes the home operable for work? Addressing these unanswered questions, the interdisciplinary team, comprising researchers from the NUS Department of Architecture, NUS Department of Communications and New Media, and Yale-NUS College, meets this gap with an approach bridging the social sciences and design thinking. Linked across a range of government stakeholders including the Urban Redevelopment Authority and the Housing and Development Board, the sprawling study spans a household survey, archival research, design documentation, a documentary film, and more, in the hopes of discovering how HBW is built into homes and neighbourhoods, and what it builds for them.
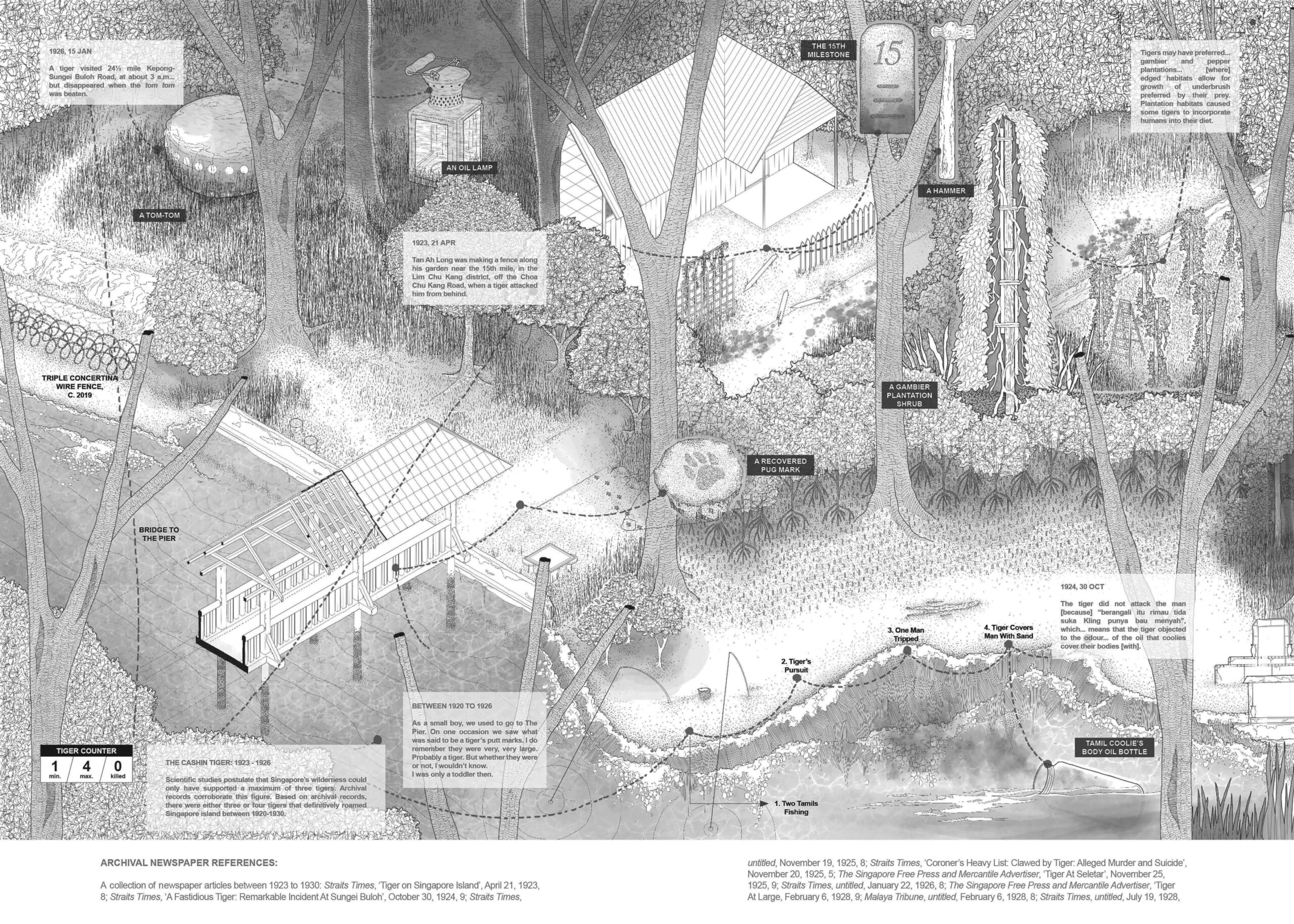
Why is a tiger prowling through the passages of architectural discourse? Since its appearance in 1902, a tiger called Stripes continues to be associated with the Billiard Room of the Raffles Hotel in Singapore. Coalescing other non-human and animistic worlds omnipresent in Southeast Asian folkloric beliefs, the tiger’s enduring persistence in the colonial monument demands scrutiny. This paper is constructed around the ongoing stickiness of Stripes and other tigers, and the presence of animals and their anecdotes in architectural discourse.
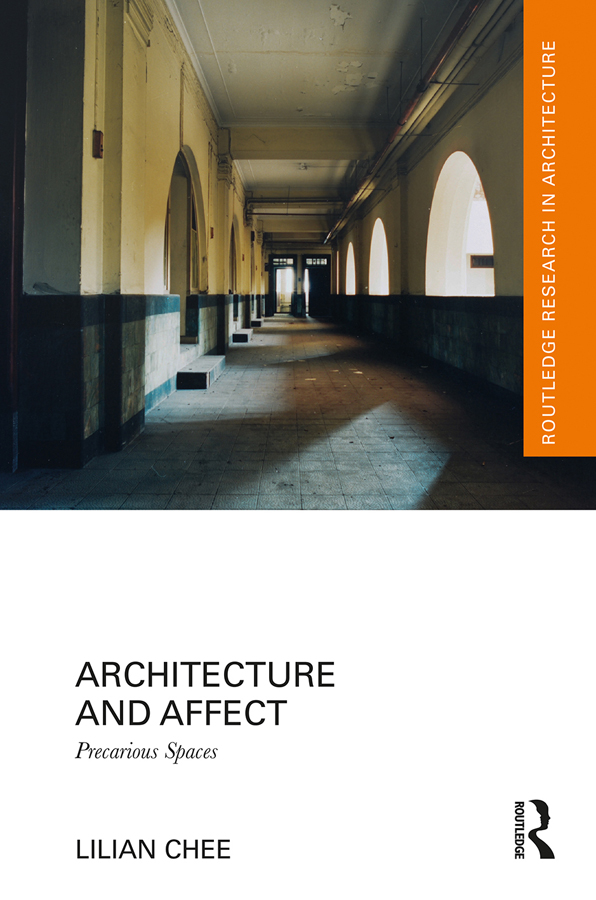
Architecture and Affect is motivated by two questions: Why does dismissed affective evidence trouble us? What would it mean for architecture to assemble such discrepant evidence into its discourse? Arguing that the persistent refrains of lived affect dwell in architecture, this book traces such refrains to a concept of architecture wedged in the middle ground—jammed amidst life, things and events. Rather than being aloof from its surrounds, architecture-in-the-midst challenges an autonomous epistemology. Beyond accounting for the vivid but excluded, this book develops a frame and a disposition for thinking critically about, speculatively through, and being grounded by, encounter. Examining affect through a constellation of spaces in contemporary Singapore, it details architecture’s uneasy but inextricable relationship with key subjects relegated to the incommensurate, the peripheral, the scenic and the decorative. The outcome is a politicized architectural discourse simultaneously grounded and speculative; bridging depth and intuition, thinking and feeling.

The global pandemic restructured the locations and logic of paid work in profound ways, requiring many to work from home and setting society on a pathway that is transforming conventional boundaries between work and home. Be it the work-from-home office worker, the digital nomad or the precariously engaged gig worker, each one uses the home and neighbourhood in novel ways. This conference reflects on the social and infrastructural implications of this restructuring from a comparative perspective. Foundations for Home-Based Work: A Comparative Perspective is a hybrid international conference funded by the Cultural Research Centre, under Department of Communications and New Media and jointly held with the Asia Research Institute at NUS, as a culminative part of a research project entitled Foundations for Home-Based Work: A Singapore Study (NUS-IRB-2021-799; Project No. A-0008463-01-00), funded by MOE SSRTG, under Principal Investigator Associate Professor Lilian Chee, and Co-Investigators Professor Jane M. Jacobs, Professor Audrey Yue, and Associate Professor Natalie Pang.
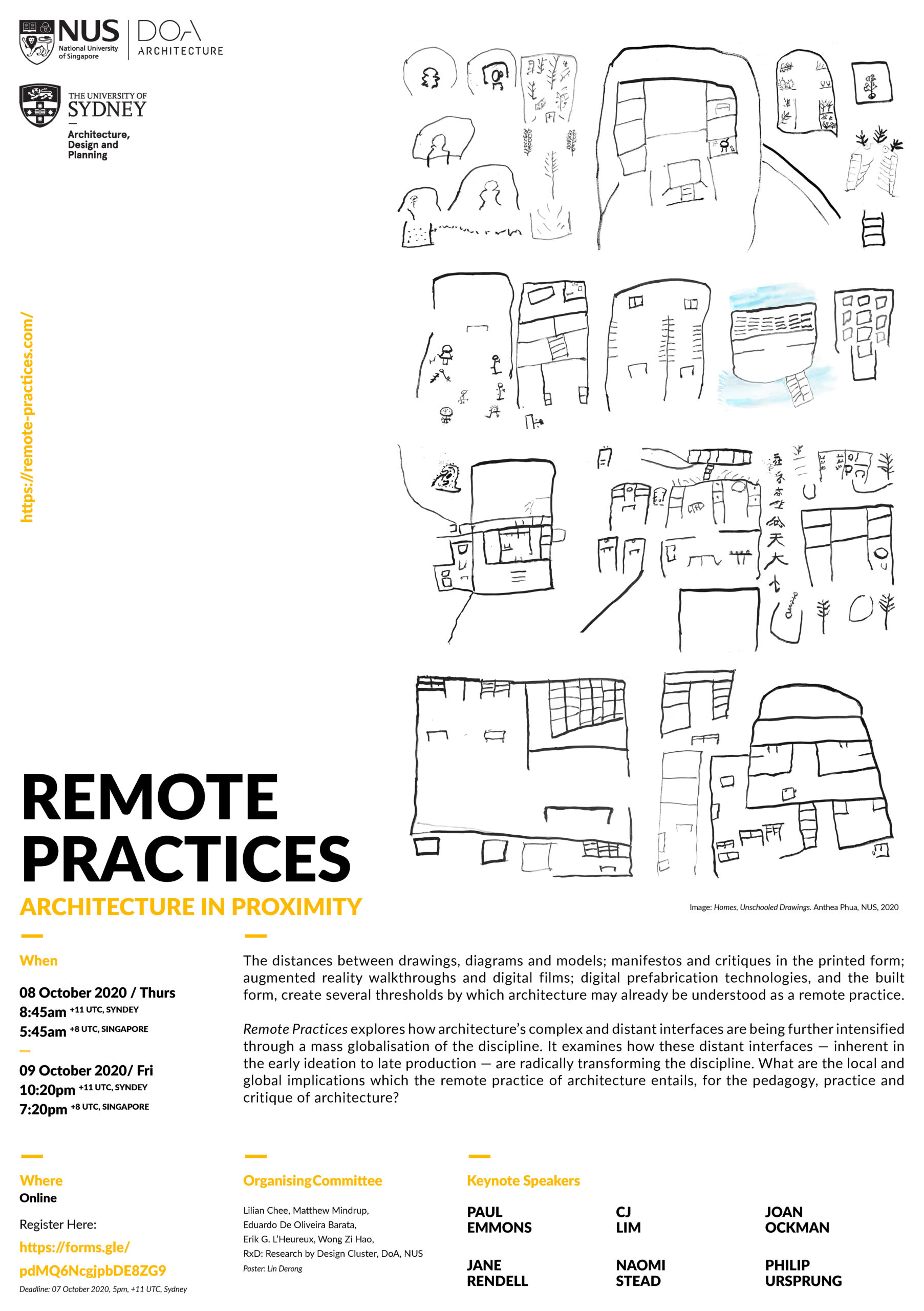
Earlier this year we proposed a CFP entitled “remote practices” to explore how architecture’s complex and distant interfaces are being intensified through a mass globalisation of the discipline. In it we sought to explore how the remote practice of architecture has become inherent in the way phases of early ideation to late production could take on surprising transformations as architects and critics use different tools to manifest ideas and imaginations to the otherwise distant and invisible; to design, describe and critique future and past constructions in absentia. As people retreated to their homes in the recent pandemic, the business of doing architecture in schools and offices also shifted into their temporary holding spaces. It made many of the issues we wished to discuss in the original CFP more timely. Architecture, a discipline which thrives on expression and imagination, and which had already been remotely practised by way of translation across different media and sites, now takes on a further dimension of distancing; this time in the absence of a physical community of architects, designers, teachers and students. The distances between these different modes of doing architecture—drawings, diagrams and models, manifestos and critiques in the printed form; augmented reality walkthroughs and digital films; digital prefabrication technologies, and the built form—create several thresholds by which architecture may already be understood as a remote practice. In the past few months the practice and education of architecture has faced a temporary cessation of travel, closure of many construction sites and an absence of office environments where ideas can be openly discussed and materialised through conversation. What are the local and global implications which the remote practice of architecture entails, for the pedagogy, practice and critique of architecture?
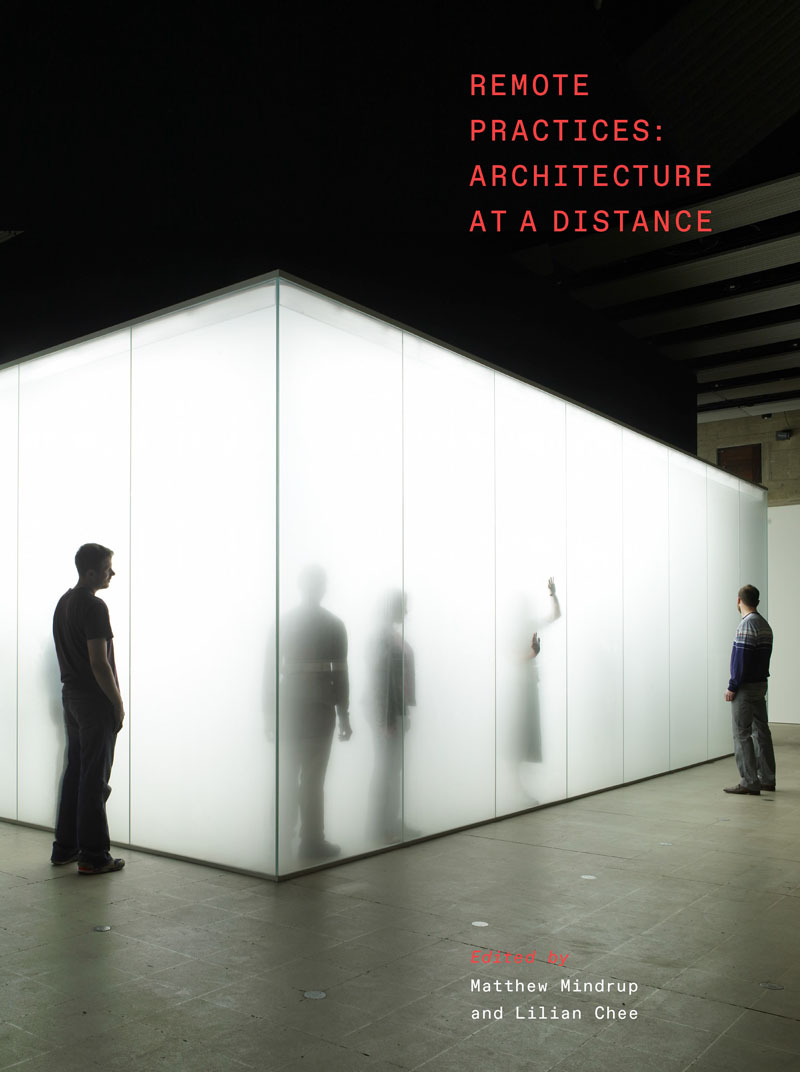
In light of the increasing globalisation of architecture and the effect which the recent pandemic has had upon the discipline, remote practice has become a timely and relevant topic of architectural discourse. As advancements in transportation and technology continue to close the gap between architect, client, builder and site, critique and place, this book considers how architects, designers, theorists, and critics design, describe and critique future and past constructions in absentia. This book engages with remote practice, providing students, academics and professionals with the understanding and tools they need to rethink the role of the distant and disconnected in making, thinking and writing architecture — a skill which is becoming increasingly important in contemporary education and practice. This book brings together leading architectural thinkers, including Joan Ockman, Paul Emmons, Naomi Stead, Philip Ursprung and Jane Rendell to discuss how architecture is created and discussed at a distance.
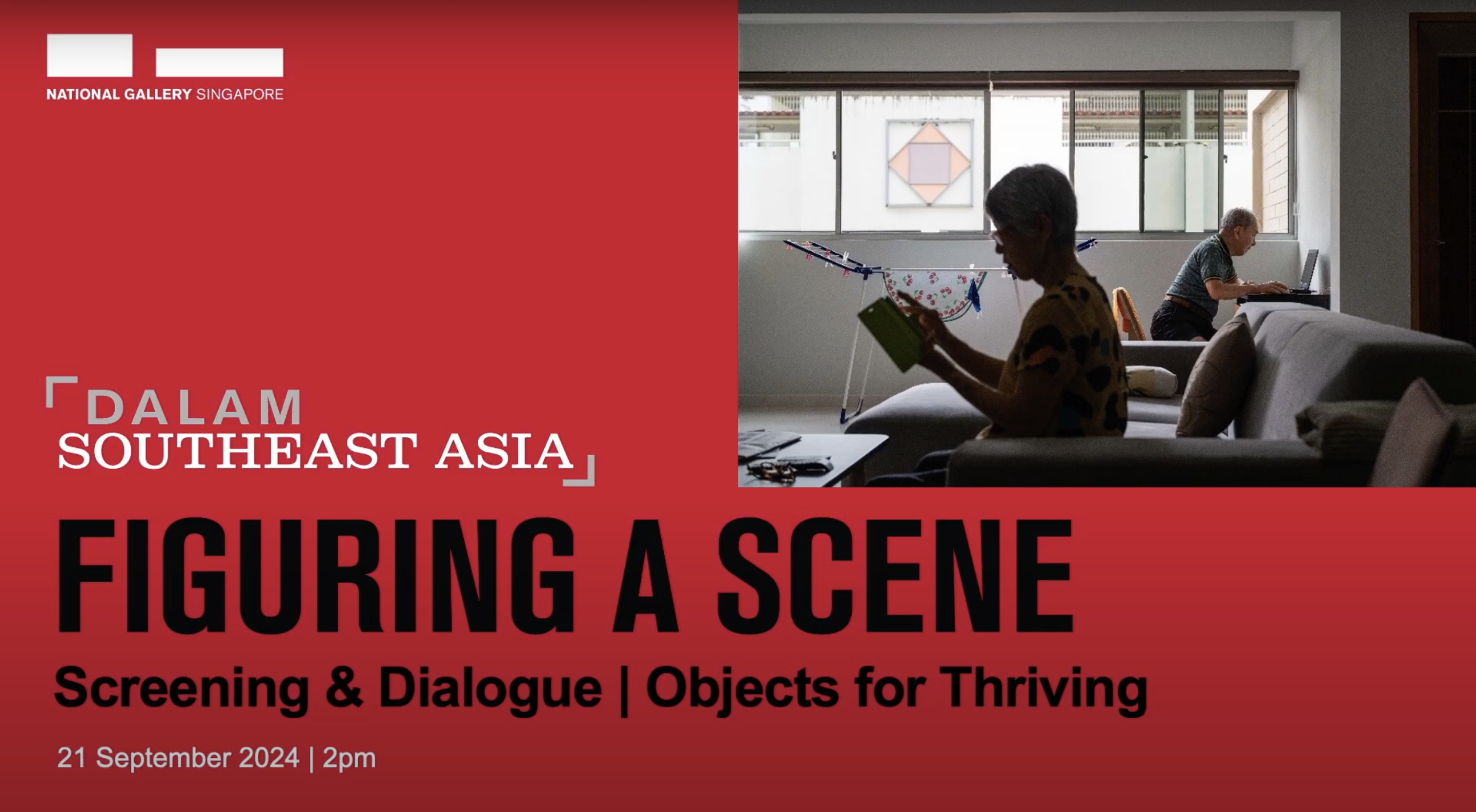
The exhibition Figuring a Scene explores the process of form-making within certain contexts, including history and society. Through the elements of shadow, fruit, fire, air, wax and city, it unfolds the interconnectedness between artistic forms and the broader realms of history and everyday life. This screening programme shifts the attention to domestic households and ordinary domestic objects, like a Butterfly sewing machine and a granite pestle. Directed by Ian Mun and Lilian Chee, Objects for Thriving highlights how ordinary objects like these are evolving forms of heritage and instruments that embody both personal and social histories. A post-screening dialogue with NUS Associate Professors Thomas K Kong and Lilian Chee was moderated by exhibition curator Patrick Flores.
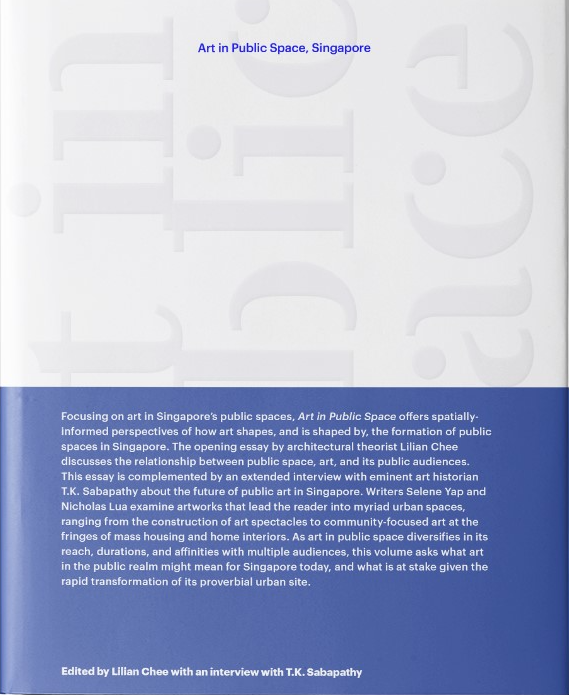
Focusing on art in Singapore’s public spaces, this volume offers spatially-informed perspectives of how art shapes, and is shaped by, the formation of public spaces in Singapore and its public. Highlighting voices from architecture, urban and historical studies, and art history, Art in Public Space reconsiders the centrality of art practices situated in public space for engendering local and global modes of urban space, culture, identity, economy and labour. The opening essay on the relationship between public space, art, and its public audience is complemented by an extended interview with art historian T.K Sabapathy about the future of public art in Singapore. As art in public space diversifies in its reach, durations, and affinities with multiple audiences, this volume asks what art in the public domain might mean for Singapore today, and its role in contributing to a sense of place and identity given the rapid transformation of its proverbial urban site.
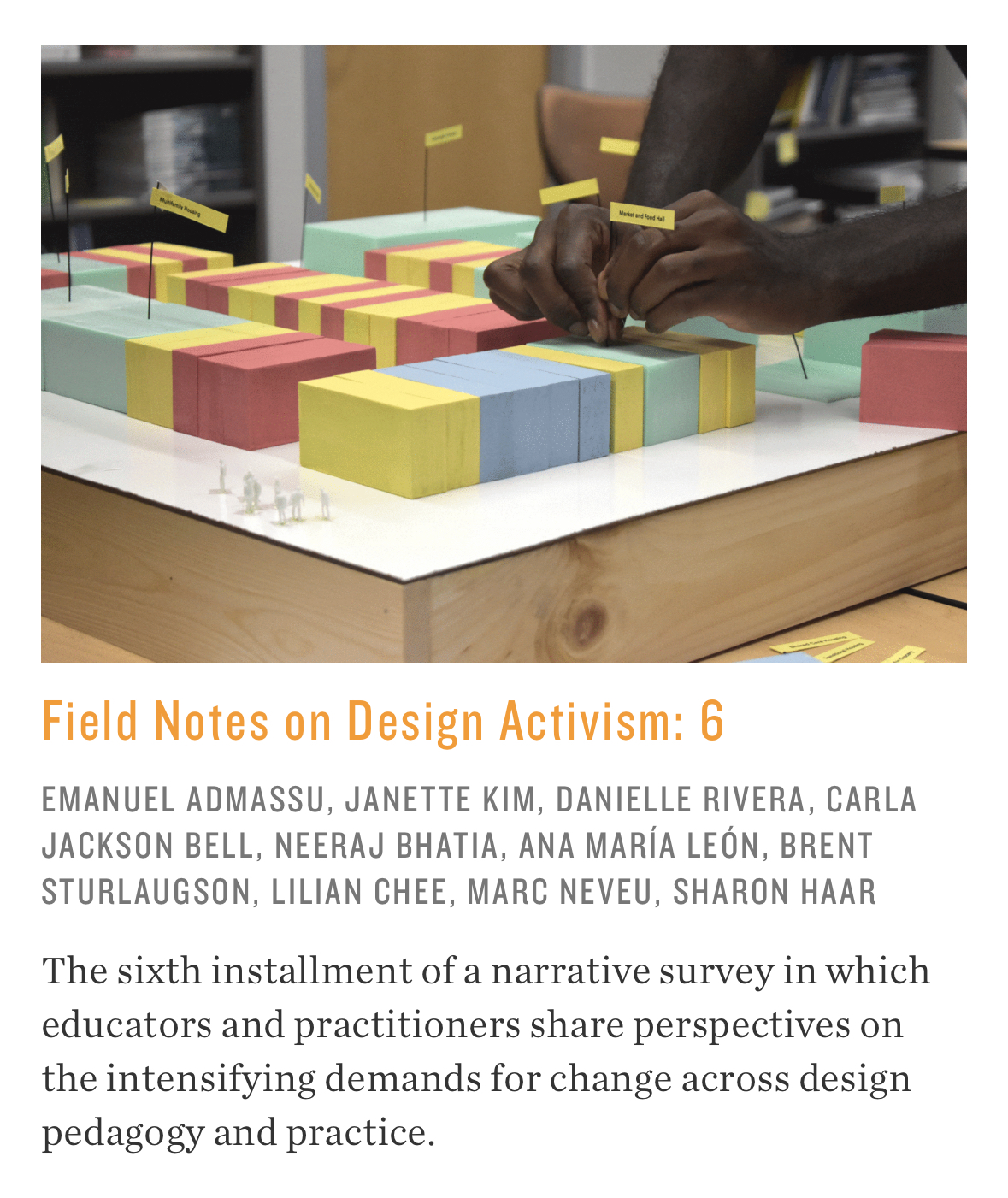
This is the sixth installment of a narrative survey in which several dozen educators and practitioners share perspectives on the intensifying demands for meaningful change across design pedagogy and practice. How is the field responding to the interlocking wicked problem that define our time — climate crisis, structural racism, unaffordable housing, rapid technological shifts? To the increasingly passionate campaigns to decolonize the canon, to make schools and offices more equitable, ethical, and diverse? What are the issues of greatest urgency? What specific actions and practical interventions are needed now?
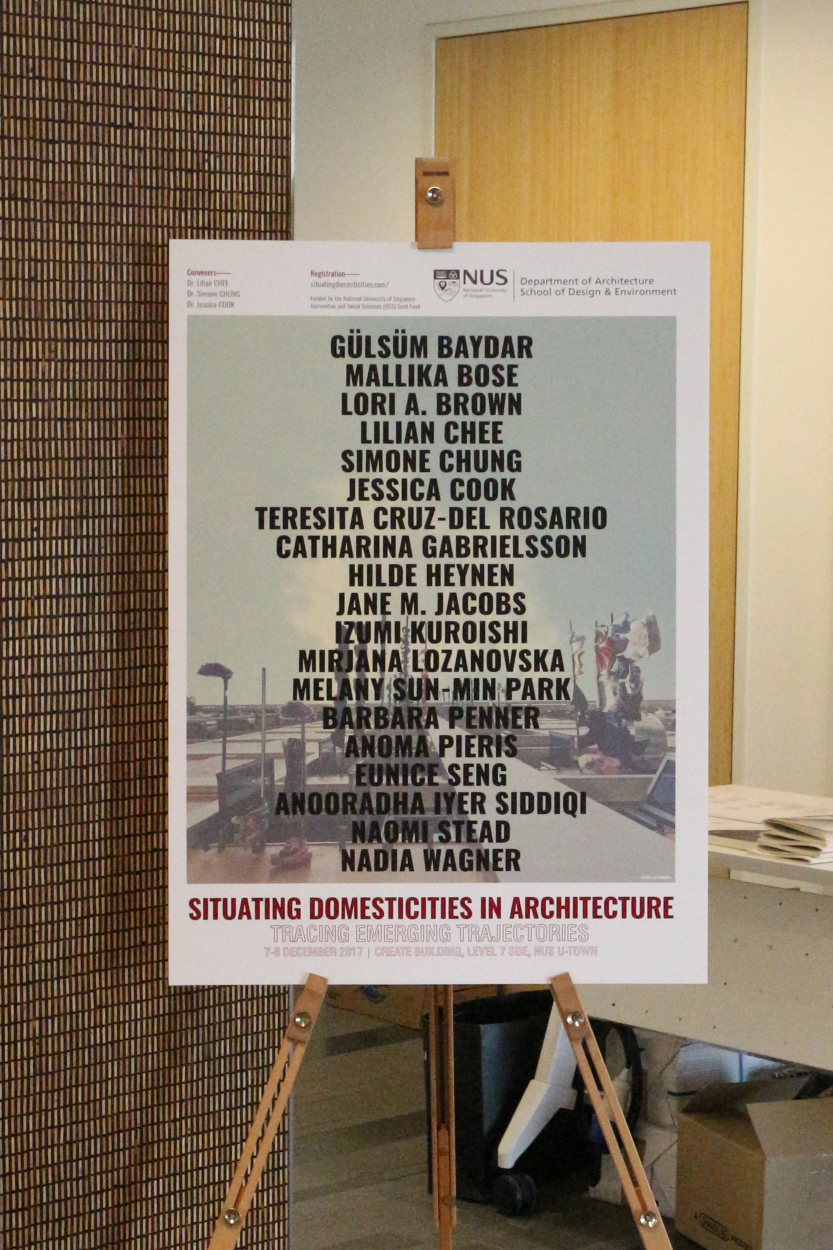
This international workshop brings together academics working to challenge the established notions of domesticity with relation to home, architecture, and space in order to re-interrogate the inherent relationships of these four tenets. More than the terms ‘home’ and the ‘interior,’ domesticity implicates gender, sexuality, labour, class, ethnicity and taste. It suggests certain productions, be it biological, material, psychological, social or national. Within these diverse domains, domesticity concerns the performative aspect of bodies in space as occupants, tenants, parents, grandparents, children, maids, architects, designers, builders, state-representatives. And, it also involves spatial practices which represent, reproduce, construct and govern these bodies. As such, its scope is necessarily wide-ranging, referring amongst others to ‘domestic sustenance,’ ‘domestic affiliation,’ ‘domestic comfort,’ ‘domestic help,’ and ‘domestic boundaries.’ This workshop provides a forum to discuss these changing relationships affect disciplinary discourses, and the implication on their histories and theories. Collectively, we are interested in the politics and poetics of domestic space related to: policies and protectionism, war and territorial conflict, economic liberalization, consumerism and consumption, colonization and decolonization, gender/race/ethnicity, migration, nation building, media culture, and technological developments in building processes and domestic products.
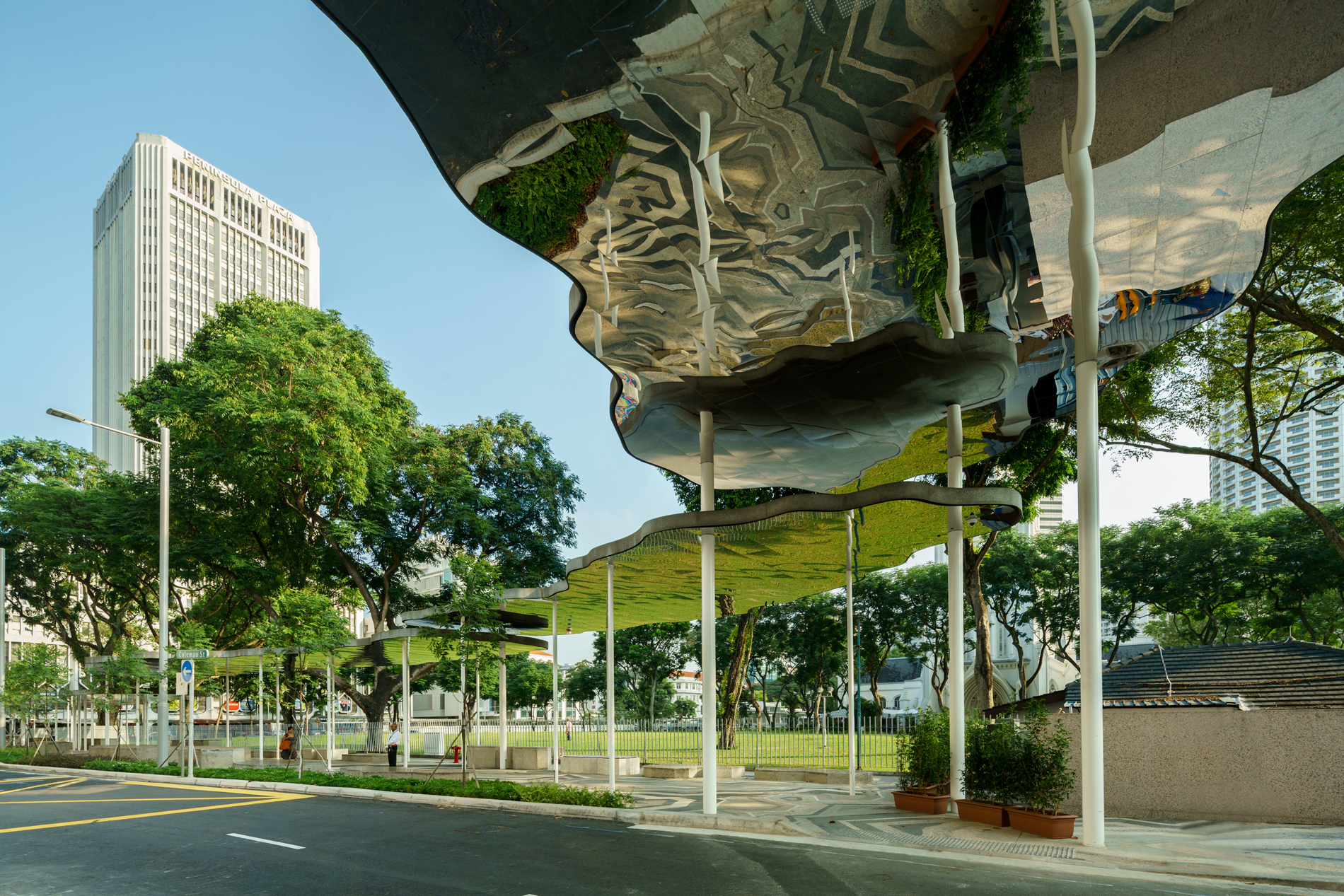
Conceptualised and designed with artist Kwodrent (Grace Tan), The Art Connector brings the public to art and to the nation’s two most prominent monuments—the old Supreme Court and the former City Hall. It connects two realms: the mundane with the cultural, the everyday with art, the public with the state’s monuments. Drawing from the constituent matter of the ground beneath our feet, the Art Connector is a public connector which speaks about the complex construction of Singapore’s ground—connecting millenarian natural geological formations to more recent manmade interventions borne from reclamation and building works. More importantly, it engages the natural instinct of the citizenry whose stake in the formation of this city-state is reciprocated with a visual understanding of how these different networks, processes, and agents come together to create the unseen layers on which we all stand today.
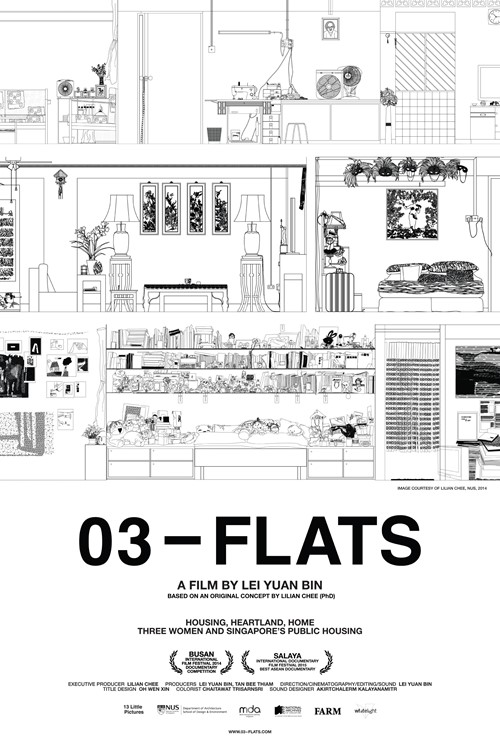
Combining the documentary genre with formal attention to the spatial nuances in each flat and its occupant’s routines, 03-FLATS is a key output of a research initiative led by Dr Lilian Chee at the Department of Architecture, National University of Singapore (NUS) to probe how domesticity—a critical component wherein home is produced—could be viscerally represented and experientially encountered. Dr Chee, who is the Principal Investigator, conceptualized the film and co-developed it in collaboration with Singapore award-winning director Lei Yuan Bin who is also co-founder of Singaporean film collective 13 Little Pictures.
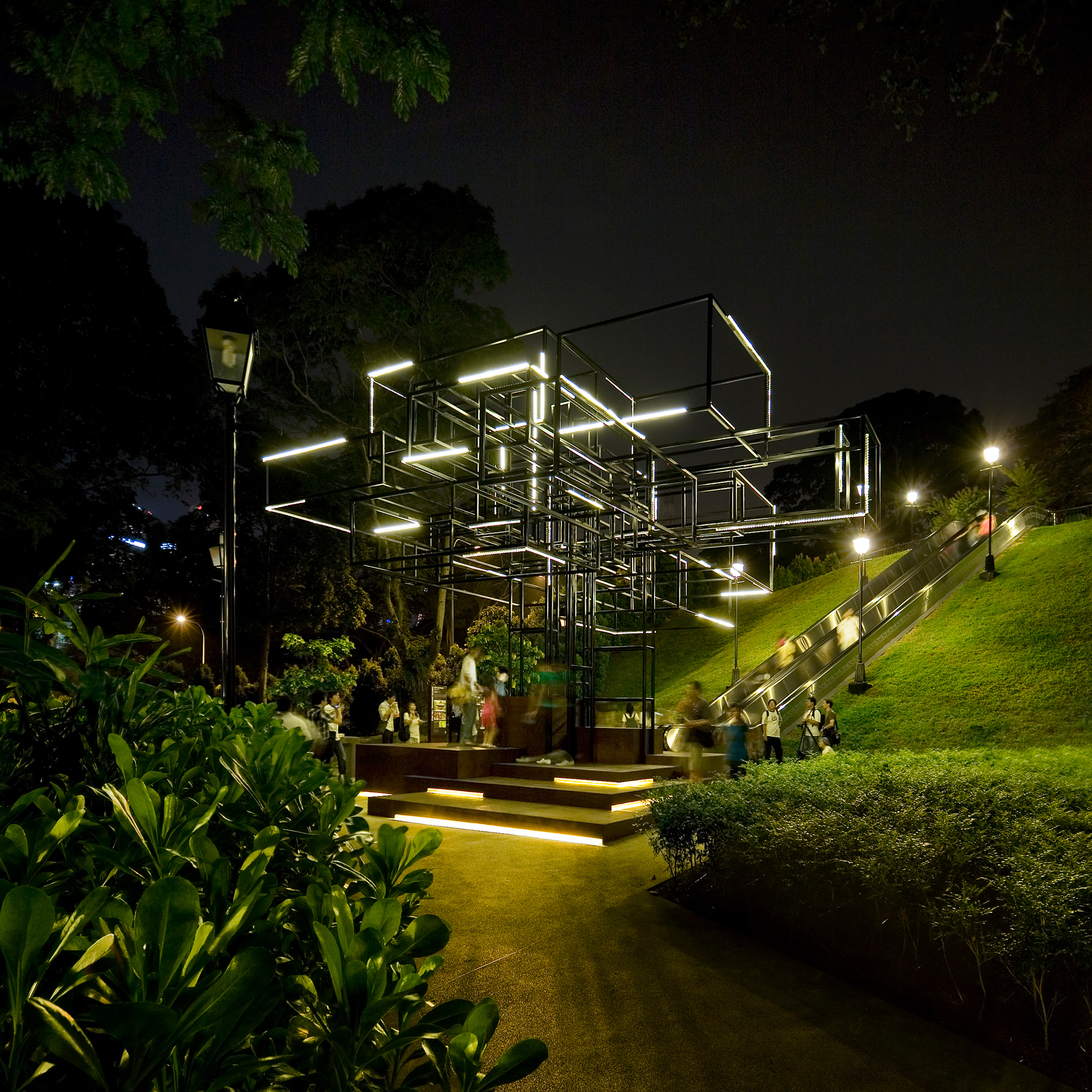
The National Museum of Singapore, has a deep association with the huge old banyan tree that sits majestically on the museum’s front lawn. This banyan is embedded with histories, stories and magic. The Tree alludes to the banyan’s richness and symbolism albeit through a contemporary reading. It is composed with light and sound. The Tree is a series of interlocking light frames that pulsate gently in the night. Threading through these frames are hanging microphones which simulate aerial roots. They pick up environmental sounds that visually alter the stature of the Tree – the light tubes glow and dim with the rise and fall of sound levels. Just like in the past, as it is now, The Tree might inspire those around it to slow down, look, listen, and be aware of what is present. The Tree was awarded President Design Award 2010 for Design of the Year.

FARM was appointed the lead curator and designer of the Singapore Pavilion at the 11th Venice International Architecture Biennale 2008 after winning an open competition organised by DesignSingapore Council. SUPERGARDEN presents design culture in Singapore at a moment where architecture is actively redefining its aesthetic, professional and intellectual boundaries in relation to other design fields. The main focus of the Singapore Pavilion is housed within a room where a huge table stretches across its entire length and displays 22 different objects each contributed by artists and designers. Each object is accompanied by a series of conversations documenting an exchange of ideas between the contributor and other designers. These conversations emanate from specially constructed sound domes that hover above the audience, and create a symphonious banter of design ideas. Together, this enmeshed aural soundscape and visual landscape of objects create fresh and unseen connections between a new generation of Singaporean architects and designers.
