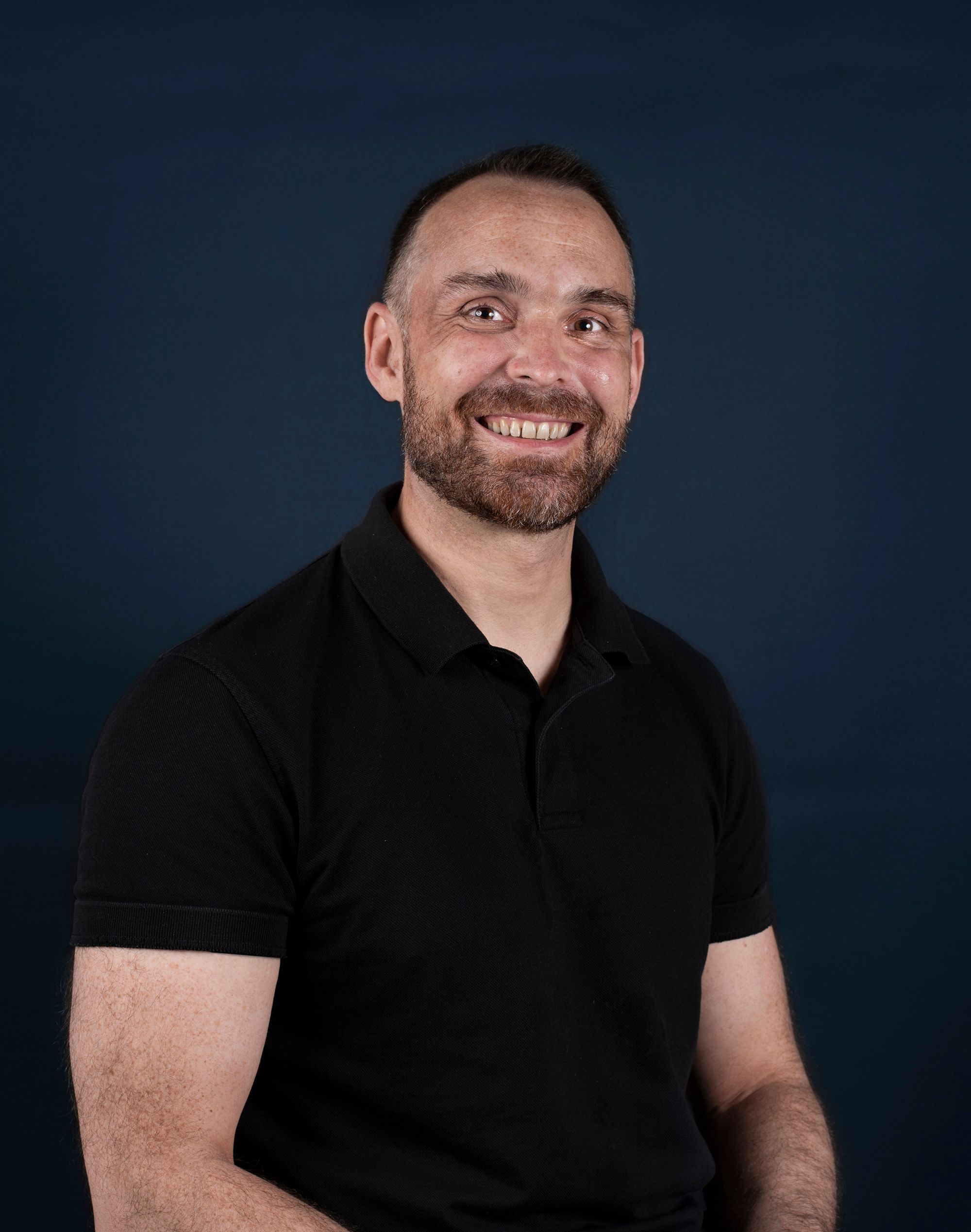Florian HEINZELMANN (Dr)
Associate Professor (Practice Track)
Dr Florian Heinzelmann is a practicing architect with a license in the Netherlands. He obtained his doctorate from Eindhoven University of Technology titled ‘Design Method for Adaptive Daylight Systems for Buildings Covered by Large (span) Roofs’.
He is co-founder of SHAU in 2009 with offices in Rotterdam (NL), Passau (DE) and Bandung (ID). SHAU is an award-winning practice which received among others Archdaily Building of the Year Award, Architizer A+ Awards, LafargeHolcim Silver Award for the Asia-Pacific region, World Architecture Festival X Award, and a shortlist for the Aga Khan Award for Architecture. SHAU is known for their Microlibraries which merge community and environmental design aspects, with material experimentation into novel multifunctional typologies. A central theme of SHAU’s work deals with investigation and application of passive climatic design strategies in tropical climates to facilitate communal activities. SHAU has realized several commercial, residential, public, masterplan, and large-scale public space projects, for private as well as public clients like the City of Jakarta and Bandung, the Province of West Java, and the Embassy of the Republic of Indonesia in The Hague and Berlin.
SHAU’s and Florian’s work has been widely exhibited and published for instance at the Venice Biennale of Architecture, International Architecture Biennale Rotterdam, Chicago Architecture Biennial, Design for Common Good at Denver Center for Visual Arts, and London Design Museum. Their works, writings and interviews have been featured in newspapers and architecture media around the world like El Pais, Der Spiegel, L'Architecture d'Aujourd'hui, Architectural Review, Monocle, Detail, FuturArc, Cubes, Indesignlive, Archinesia and books like Ecopuncture, The City at Eye Level Asia, Beyond the West: New Global Architecture, and Flourish: Design Paradigm for Our Planetary Emergency. Florian further contributed to academic publications for conferences, journals, and book chapters such as the International Association for Shell and Spatial Structures (IASS), eCAADe, Fabric Structures in Architecture, Future Urban Habitation: Transdisciplinary Perspectives, Conceptions, and Designs.
Prior to that Florian Heinzelmann has worked as project architect for UN Studio in Amsterdam between 2006-2009, as researcher and tutor at Delft University of Technology and project manager for their Solar Decathlon team in 2010. He received scholarships from DAAD (German Academic Exchange Service) for studying at the Berlage Institute in Rotterdam and CDG (Carl Duisberg Gesellschaft) for gaining working experience in Japan.
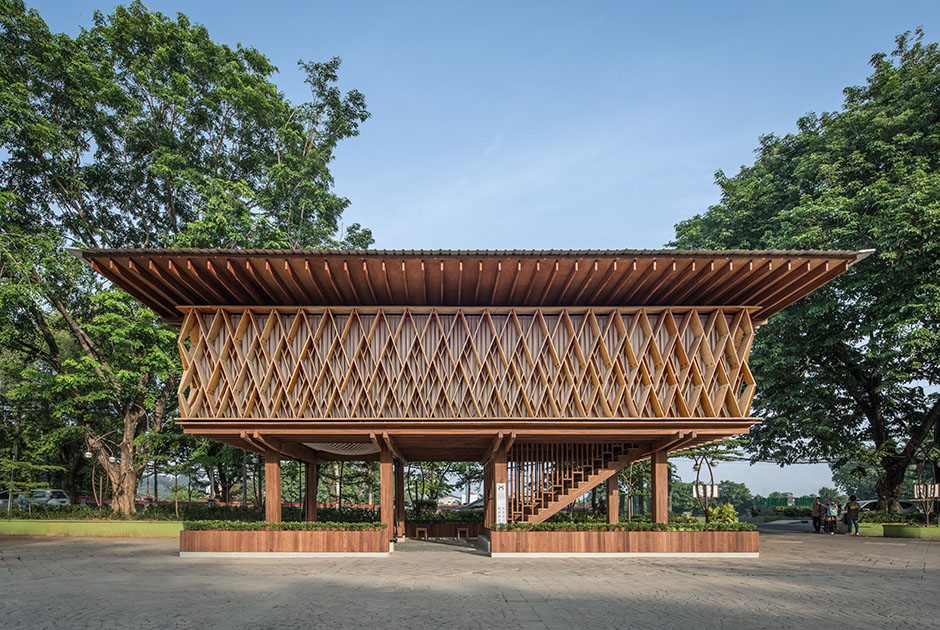
Microlibrary Warak Kayu represents SHAU’s passive climate design, material and typology experimentation for the tropical context. The building is elevated, like a traditional ‘rumah panggung’ (house on stilts). It does not only function as library but serves as community center. The brise soleil is based on the ‘Zollinger Bauweise’ a construction which forms a reciprocal system, resulting in a distinctive slightly shifted diamond pattern. The building is made entirely from local engineered timber and is the first complete FSC certified project in Indonesia. The project received an Architizer A+ Award 2020, ArchDaily Building of the Year 2021 Award, and highly commended in three categories at World Architecture Festival 2021. Photo by: KIE
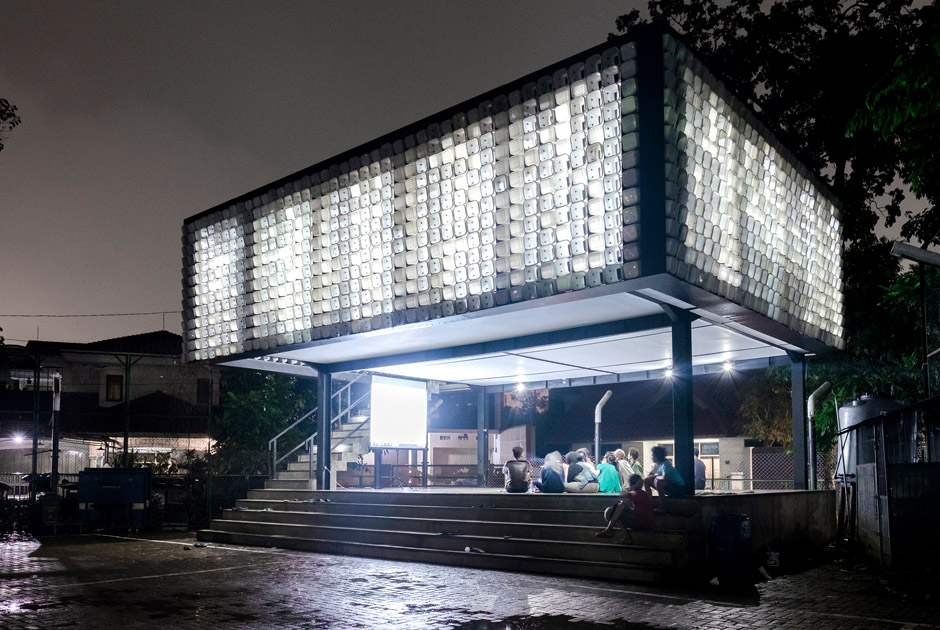
The Microlibrary at Taman Bima, Bandung is the first pilot of SHAU’s series of small libraries in Indonesia. It is a small reading facility for community use. The planning process engages participation from the community. The architectural concept is to free the ground for multiple functions, while the library is elevated at the second floor. Continuous stairs allow additional seating area. The facade is made by upcycling used ice cream buckets, partly opening them to enable cross ventilation. The array of open and closed buckets of the facade forms a binary code displaying a message by Mayor Ridwan Kamil, "buku adalah jendela dunia". The project received a World Architecture Community Award 2016. two Architizer A+ Awards in 2017, and a shortlist for Aga Khan Award for Architecture in 2019. Photo by: Sanrok Studio
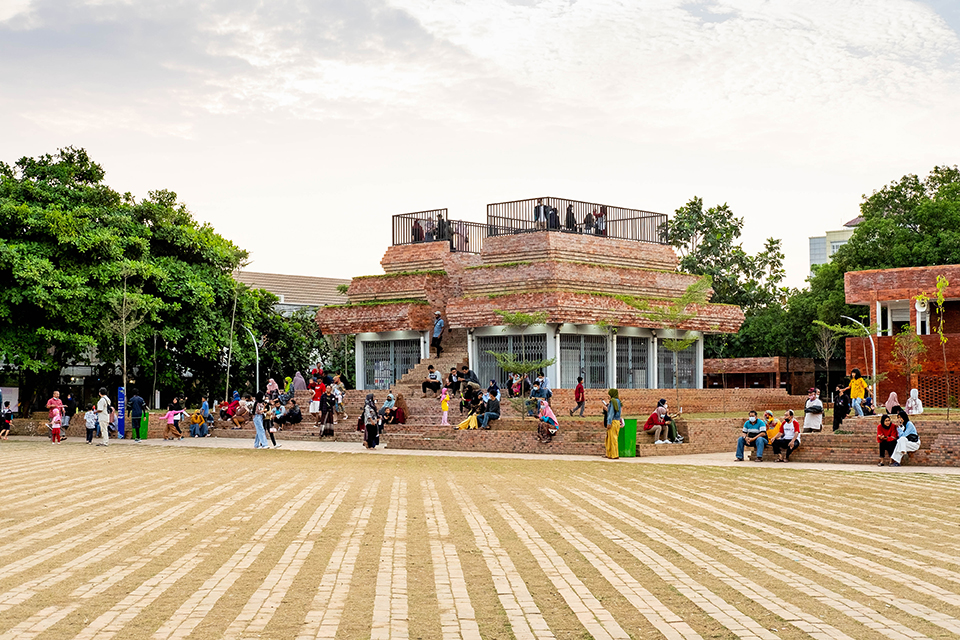
Alun-alun Kejaksan, a 1.2-hectare gathering square is situated in the city of Cirebon in West Java next to the important At-Taqwa Mosque. Alun-alun is a unique urban Indonesian typology of open-air plaza adjacent to a palace, a governmental center, a mosque, or a market. The materiality and geometry refer to local stepped gapura or candi bentar – or a split gateway– and pedestals made of raw bricks which can be seen at Keraton Kasepuhan – Sultan’s palace in Cirebon. These traditional elements are reinterpreted into planter topography, shelter and microlibrary in a transformative way where every element stems from the same material, language, and constructive logic. Photo by: Kemala Montesa
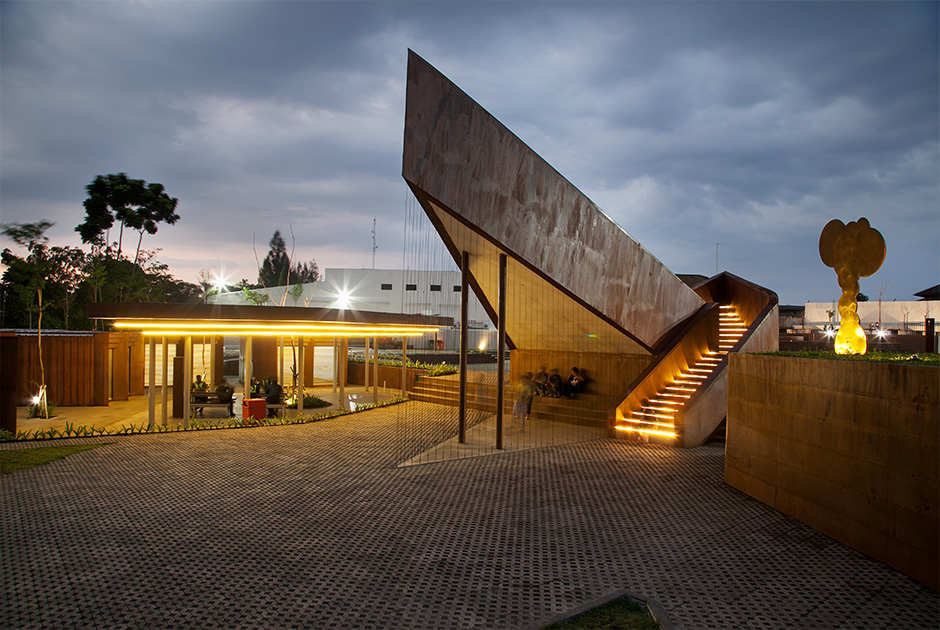
Alun-alun Cicendo is located at Jalan Aruna, Bandung in an area which is known for small blacksmith workshops. The park is designed around steel as material and theme. Instead of organizing the various functions such as pavilion, skate park, parking, blacksmith workshops, artist kiosks, dry garden area, tribune, etc. into rigid zones, the design strives to encourage exploration and therefore gradually merges functions into each other via different ground materials and a topography of rusted steel ribbons. In addition, the peaks of the topography are used like pedestals for exhibiting steel sculptures from local artists. Photo by: Sonny Sanjaya
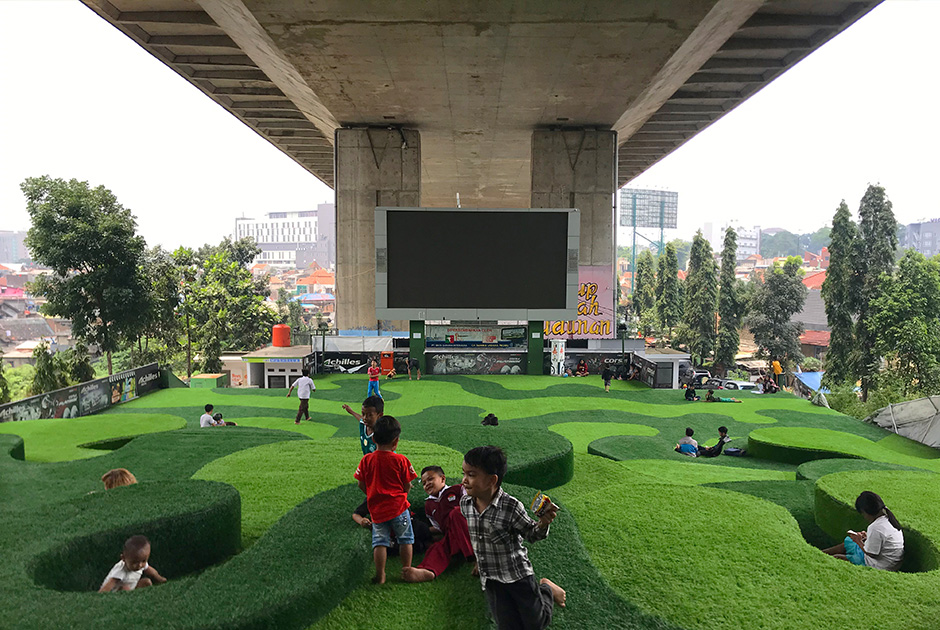
Taman Film, is part of a linear array of differently themed parks underneath the Pasupati flyover in Bandung, initiated by Mayor Ridwan Kamil to clean up the underutilized dead space. The Film Park itself makes use of the existing topography and transforms it into a seating landscape with differently bent radii not only suitable for watching movies but also supporting interaction between visitors. The artificial grass flooring at the foot of the steps encourages visitors take off their shoes and treat the space as urban living room where they mingle and play. Photo by: SHAU
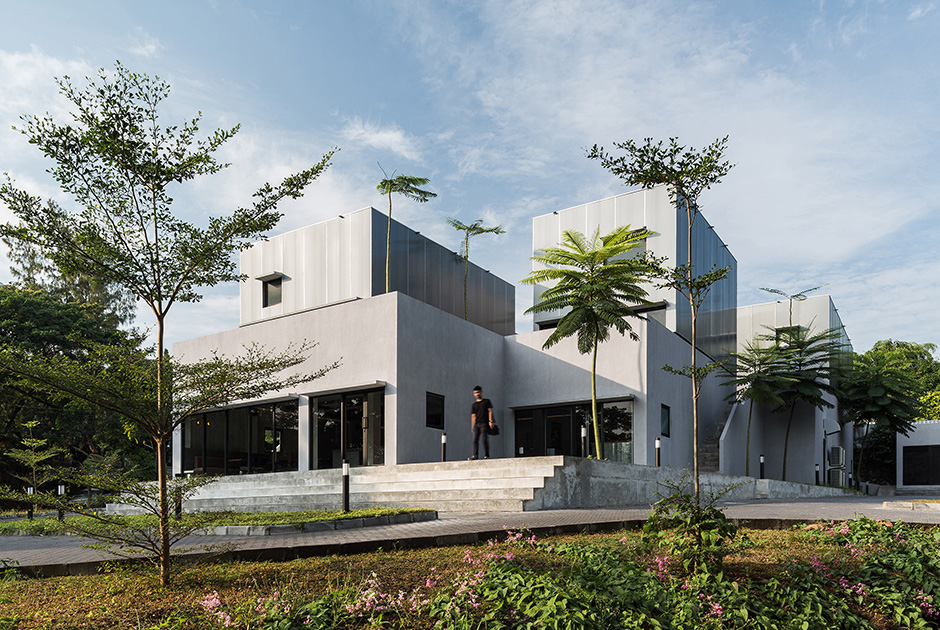
Dipo Muria in Semarang, Indonesia, contains a photo studio, a restaurant and cafes and is modelled after an urban Kampung (village) typology found throughout Indonesia. This is more fitting for the low-rise residential neighbourhood and gives the opportunity to arrange the volumes while providing experienceable sequences of in between spaces. The larger façade openings are facing North-South direction and are shaded by overhangs whereas the East-West façade openings are smaller and located behind polycarbonate screens to reduce solar heat gains. The outdoor areas provide ample seating areas. Brazilian fern trees with their slender appearance and filigree leaves underline the minimal character of the assemble and provide additional textures on the facades by casting shadows. Despite budget constraints SHAU achieved an elegant and refined appearance generating an atmosphere more related to cultural architecture rather than commercial one. Photo by: Andreaswidi
