LIN Yifeng
Associate Professor|Acting Programme Director, BLA (Practice Track)|
Yifeng Lin is a US registered landscape architect and currently serves as an Associate Professor in Practice in the Department of Architecture at NUS. He is also the founding principal of YIYU Design, a landscape architecture practice based in Shanghai and Hong Kong.
Lin’s design practice focuses on urban transformation, post-industrial regeneration, ecological infrastructure, and the integration of landscape and architecture. He has completed over 20 built projects in China, ranging from gardens and community parks to waterfronts and public cultural landscapes. His work emphasizes the significance of perception and the poetic interrelationship between nature and humanity. Through his designs, he seeks to unveil the hidden beauty of natural environments and foster a deeper awareness of them through sensory engagement.
Lin has contributed actively to landscape education. Before joining NUS, he held teaching positions at the University of Hong Kong (HKU, 2015-2019), and Tongji University (2014-2015). He received a Master in Landscape Architecture from Harvard University, Graduate School of Design, and a Bachelor of Architecture from Tamkang University.
In 2017, Lin was named as a "New Talent" in landscape architecture by TOPOS magazine (Munich, Germany), acknowledging his contribution to address modern landscape challenges with innovative imperatives and sensitivity to social, cultural, and ecological dynamics. Under his leadership, YIYU Design was recognized as one of the “Top 10 Emerging Landscape Studios” by LANDIZER (London, UK, 2020) and selected as one of “The Most Popular Landscape Design Studio” by GOOOOD (Beijing, China, 2019).
His work has received multiple international awards, including the City’scape Award by Paysage Topscape (Milan, Italy, 2023), the IFLA AAPME Award (Pusan, South Korea, 2022), the Architecture MasterPrize (Los Angeles, USA, 2021), the Outstanding Property Award (London, UK, 2021), and the APAC Business Award (Staffordshire, UK, 2021).
His projects have been published internationally, including 30 Trees (Birkhäuser, Basel, Switzerland, 2023, by Ron Henderson), Park of the 21st Century (Rizzoli, New York, USA, 2021, by Victoria Newhouse), New Horizons (Birkhäuser, Basel, Switzerland, 2020, by Jutta Kehrer). His work has also been regularly featured in professional platforms such as Paysage (Italy), and Landezine (Germany). Lin has also collaborated with renowned architecture firms on interdisciplinary projects, including the Mingshen Wharf Riverfront with David Chipperfield Architects, The Chuan Distillery with Neri & Hu, the MOMO Museum Waterfront and multiple projects with Deshaus Architects.
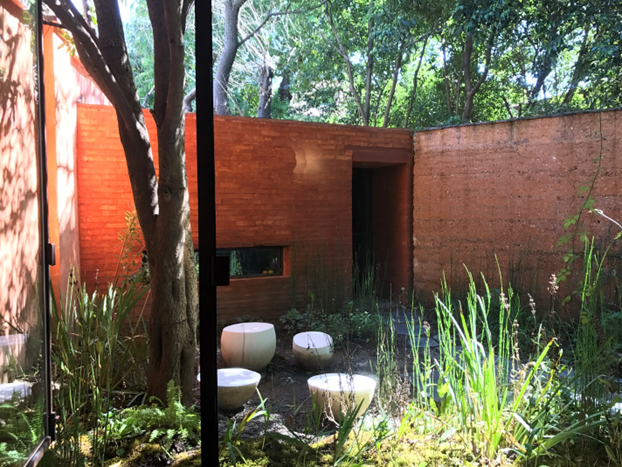
Located on Wukang Road in Shanghai’s former French Concession, the Silhouette Garden transforms a 30-square-meter courtyard into a contemplative green oasis. Influenced by European gated gardens and Chinese lilong traditions, the design offers a secluded yet shared space. Lush plantings envelop the area, with minimal pathways and a meditation corner enhancing tranquility. Strategic openings in adjacent buildings frame the garden, creating dynamic light and shadow interplay. This intimate garden fosters a profound connection between nature and the human spirit.
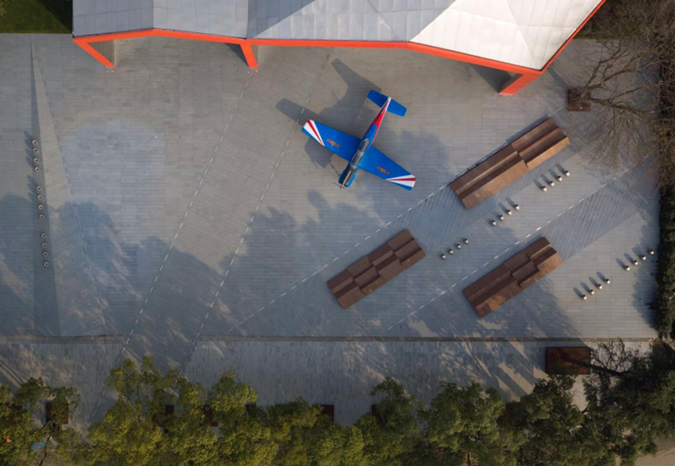
Located in Nanchang, China, AVIC Park is a 24,500-square-meter adaptive reuse project that transforms a historic aviation factory into a vibrant public space. Drawing inspiration from the site’s aeronautical heritage, the design features elements like folded paper plane motifs and an interactive fountain simulating jet trails. The project preserves ancient trees at the site and introduces sustainable practices, such as bioswales and rain gardens, to enhance ecological resilience. The park serves as a community hub, blending industrial legacy with contemporary design to create a dynamic, reflective environment.
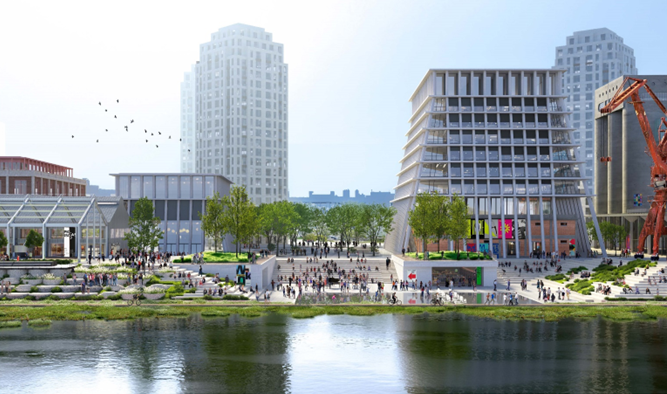
Situated on the south bank of the Huangpu River in Shanghai, China, the Mingshan Wharf Riverfront project reconfigures a historically significant industrial waterfront into a multifunctional public space. The design emphasizes a transition from industrial to ecological systems, integrating green infrastructure and enhancing riverfront accessibility. Historic elements—including early 20th-century warehouses and large-scale grain silos—are retained and reprogrammed to serve contemporary civic and cultural uses. Through the adaptive reuse of industrial structures and the creation of a continuous public realm, the project aims to transform the former port into a community-oriented district while reinforcing its identity as a cultural and urban landmark. COLLABORATOR: DAVID CHIPPERFIELD ARCHITECTS (MASTERPLANNING/ Architectural Design)
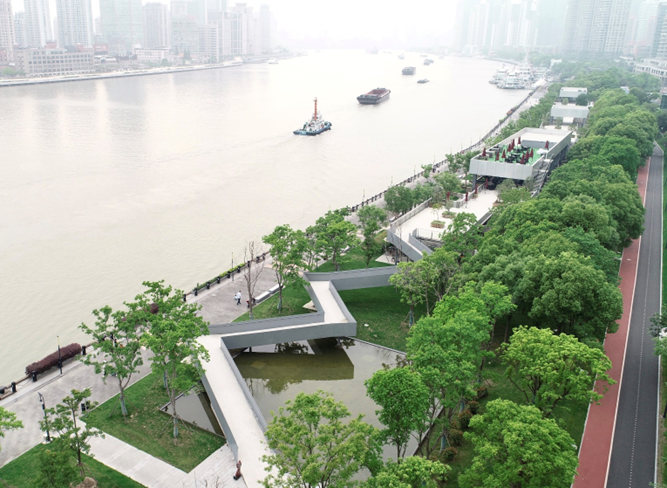
The Shanghai MOMA Museum Waterfront Park is an 80,000-square-meter landscape transformation led by YIYU Design. Once a coal transportation and storage site, the area has been revitalized into a public space that intertwines industrial heritage with natural elements. The design retains existing trees and introduces features like “the bridge of the trees,” “the pond of the sky,” and “the meadow of the wind,” creating immersive experiences that reflect the site’s history and environment. The former coal storage building has been repurposed into the Shanghai MOMA Museum, serving as a new urban landmark. COLLABORATOR: DESHAUS ARCHITECTS (Architectural Design)
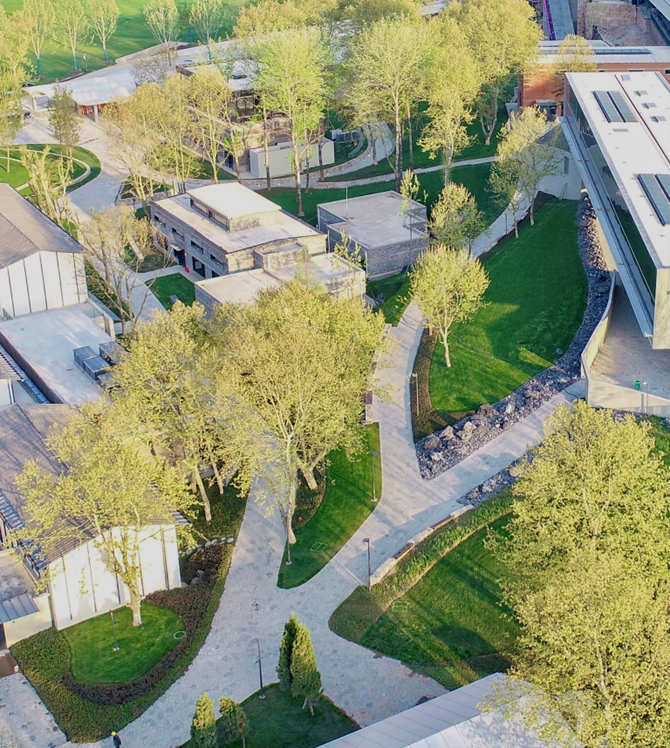
Located in Nanjing EXPO Park, the Geology EXPO Park is a landscape and architectural reformation project that emphasizes geological history and heritage. The design reserves all the old trees of the site and redesign a sculptural stone path system that allows immersive experiences to happen. Existing warehouses and storage towers have been transformed into an art center, museum, and gallery, preserving historical structures while introducing contemporary functions. COLLABORATOR: DESHAUS ARCHITECTS (Architectural Design)
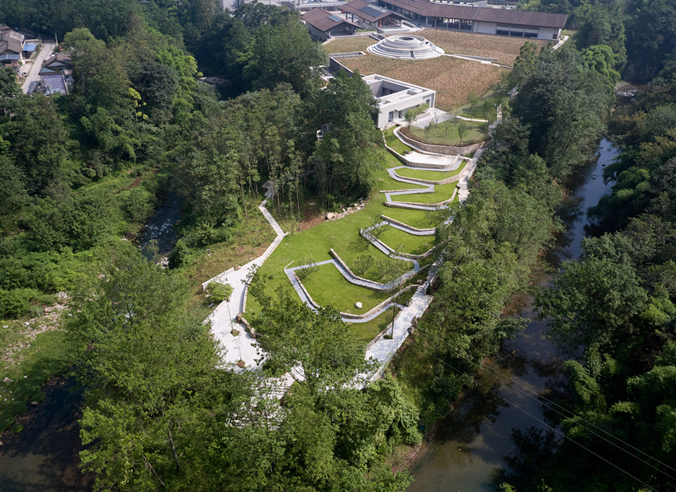
Nestled at the foot of Mount Emei in Sichuan, China, The Chuan Malt Whisky Distillery’s 13-hectare seamless landscape and architectural design crafted by YIYU Design (Landscape) and Neri and Hu (Architecture). The project harmoniously integrates with its natural surroundings. Emphasizing the Chinese philosophy of “shan-shui” (mountain-water), the design connects, amplifies, and reflects nature through meandering woodland paths, terraced meadows, and water features. Materials like boulders unearthed during construction are repurposed into stone walls and a boulder garden, minimizing ecological disruption. Native plantings support biodiversity, while sustainable practices ensure long-term environmental resilience. This immersive landscape offers visitors a poetic journey that fosters appreciation and reflection on the interplay between nature and human craftsmanship. COLLABORATOR: NERI AND HU DESIGN AND RESEARCH OFFICE (Architectural design)
