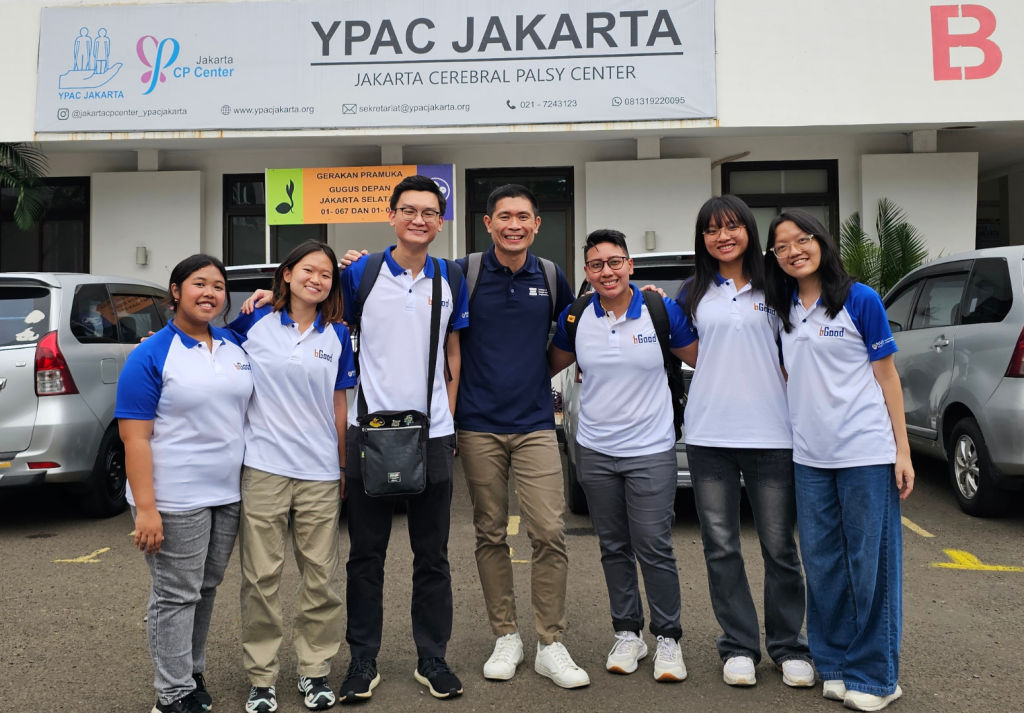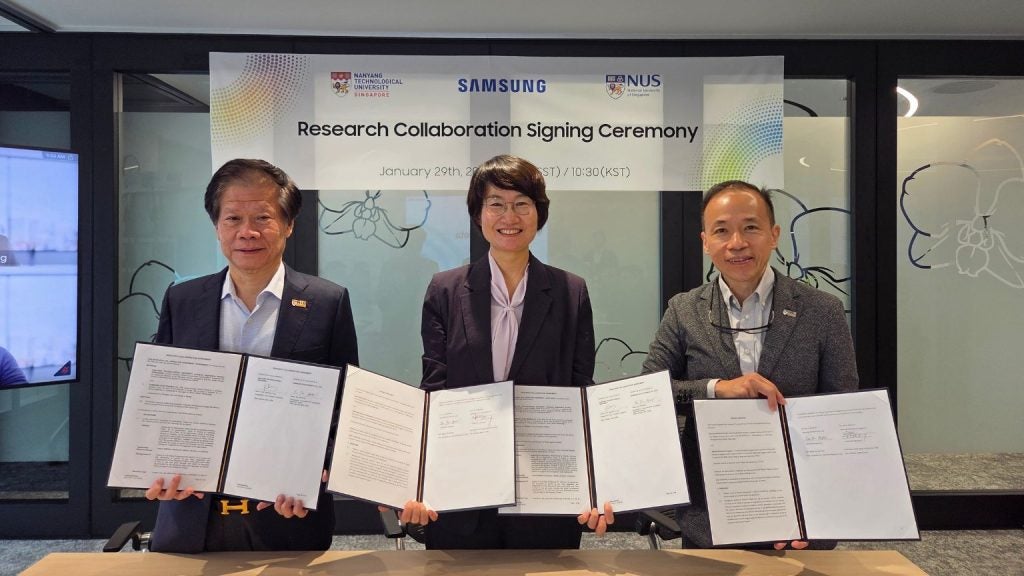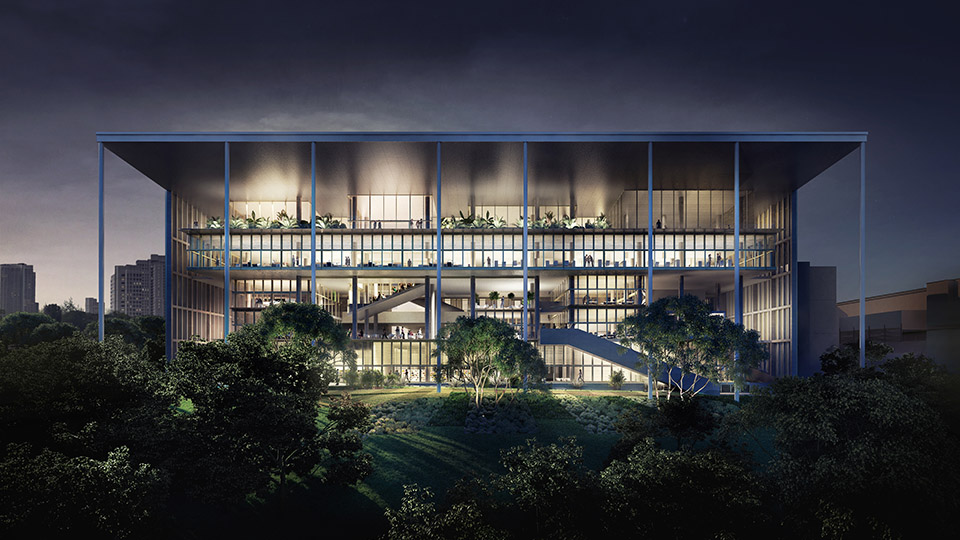
In line with Singapore's quest for sustainable solutions, NUS will have its first net-zero energy building, conceptualised by NUS Design and Environment (SDE), in 2019. Named NZEB@SDE, it is also the first purpose-built net-zero energy building commissioned by a Singapore tertiary institution. The ground-breaking ceremony for the building, located at SDE, was held on 7 November and graced by Guest-of-Honour Mr Desmond Lee, Senior Minister of State for Home Affairs and National Development.
Speaking at the ceremony, Mr Lee shared Singapore's commitment to the Paris Agreement on Climate Change to reduce its emissions intensity by 36 per cent below 2005 levels by 2030. "About a quarter of our emissions and a third of our electricity consumption comes from our buildings," he said. "If we can make our buildings more energy efficient, this would be a needle mover." He commended the School and the University for taking the lead in promoting energy efficiency, adding that it will have huge beneficial impacts on Singapore.
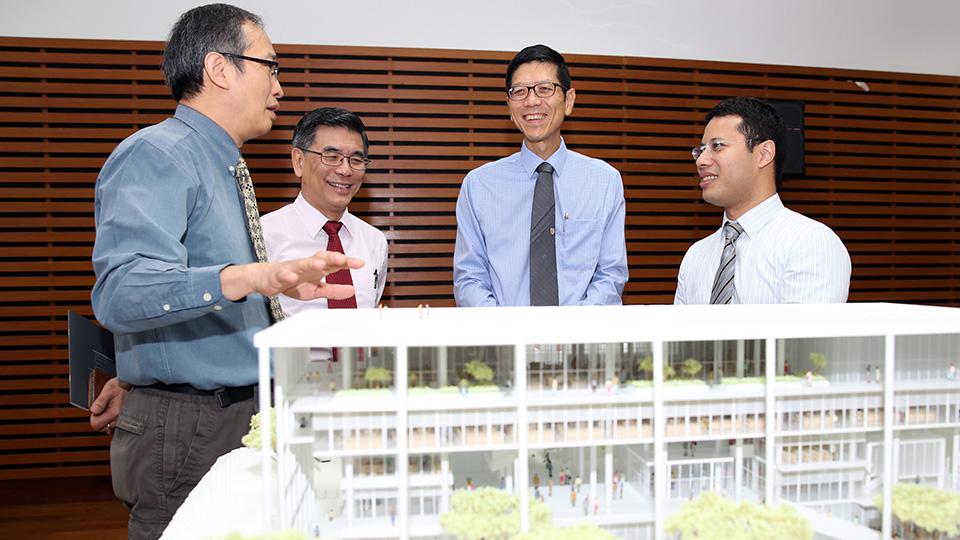
Net-zero energy consumption involves a building using only as much energy as it produces. NZEB@SDE will achieve this through a combination of green building technologies such as solar photovoltaic panels on its roof to allow the building to generate power from the sun, and an innovative hybrid cooling system within the building to reduce the consumption of energy from air conditioning.
Calling the construction of NZEB@SDE "an excellent goal", Professor Tan Chorh Chuan, NUS President, said that it signifies the development of a blueprint of how to advance sustainable infrastructure that is both effective and efficient.
"As the net-zero energy building will amply demonstrate," he said, "we have the technology and expertise to design and construct exceptional buildings today that conserve energy, water and land without sacrificing functionality, comfort and convenience."
The proposed building design promises to offer a biophilic experience for its occupants, allowing them to connect to nature and its processes. It uses the architectural concept of "floating boxes", with a shallow plan depth and porous layout to allow for cross-breezes, natural lighting and views of the outdoors. The building will include communal spaces on different levels, providing places for social interaction as well as to display student work and visiting exhibitions.
NZEB@SDE is also poised to function as a living laboratory to promote research collaboration with public agencies and industry partners. The building will house teaching and research facilities such as design studios, research laboratories, workshops, a 3D scanning Lab and the NUS-JTC Industrial Innovation Centre.
Professor Lam Khee Poh, Dean of NUS Design and Environment, said, "The project marks a new chapter in the School's vision of learning, knowledge advancement and multidisciplinary collaboration." He added that the living laboratory will inspire staff and students to explore innovative ideas and push the boundaries of sustainable design to "build a green and resilient urban habitat for all to enjoy".
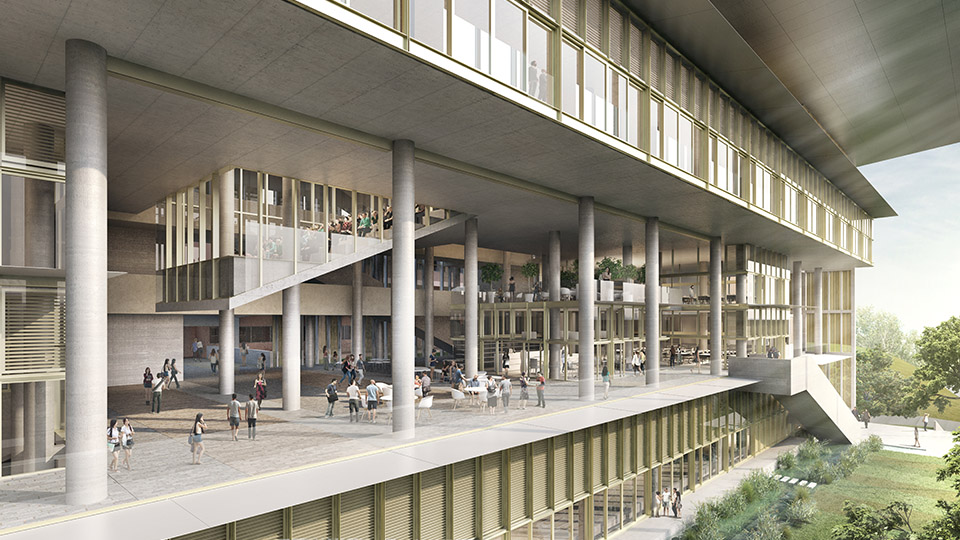
Common learning spaces in the building's design allow avenues for greater social interaction
See press release.




