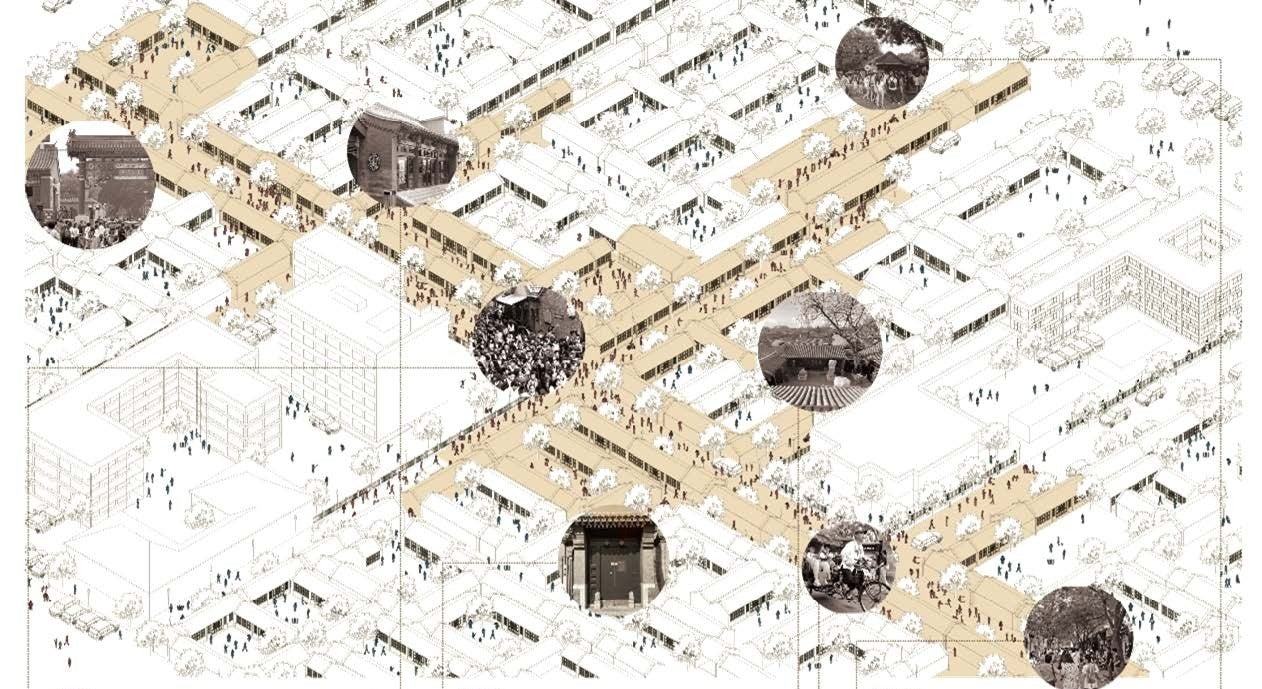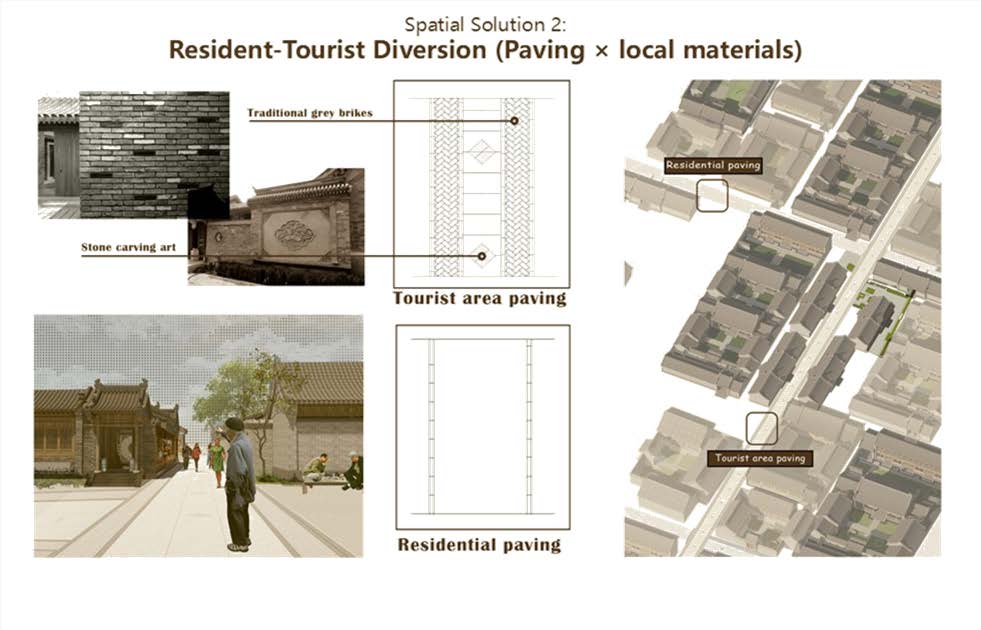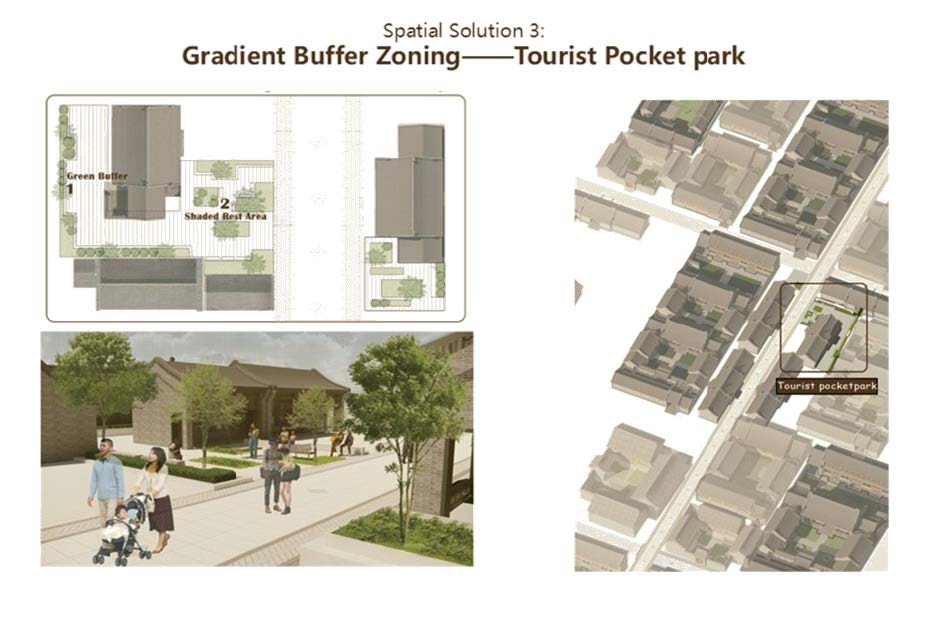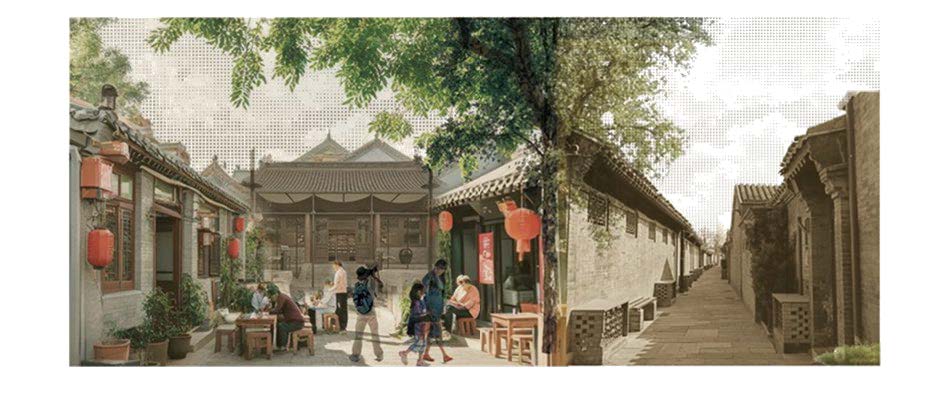Protecting Hutong Culture in Nanluoguxiang: Finding a Balance Between Commercialization and Museumification

This project aims to achieve the sustainable revitalisation of Beijing’s hutong heritage spaces through the concept of a Living Museum. Focusing on three core principles: living space, living culture, and living community, it seeks to balance sustainable revitalisation with the coexistence of museumification and over-commercialisation. In response to crowd surges and the cultural dilution caused by excessive commercialisation, the design proposes a phased strategy of crown management, cultural placemaking of heritage buildings, and community symbiosis.
In the first phase, which is short term, improvements to the slow-traffic system, pedestrian pathways, and signage will enhance the visitor experience. In the second and third phase, which is mid-to-long term, adaptive reuse will transform museumified heritage spaces into artist co-working studios, cultural-themed shops, and other active spaces, while implementing a community heritage fund circulation mechanism, where commercial rental revenues contribute to heritage restoration and community development. Ultimately, this project integrates spatial planning and operational strategies to establish a harmonious cultural experience system that fosters the symbiosis of commerce, heritage, and community.


A feature of the project is a paving diversion system, which lies in seamless guidance without relying on physical barriers such as railings or signs. It’s pattern differnetiates tourist and resident activity paths through variations in ground materials, textures and colors. The design logic is based on environmental behaviourism theory, which argues that humans instinctively adjust their walking routes according to environmental cues.


The main strategy for urban form revives the historical spatial ethic of “business in front, residence in back.” Traditional Beijing hutong commerce followed either a “shop-in-front-house-in-back” or “shop-below-residence-above” layout, creating a harmonious relationship where the commerce serves the street while the residence protects the courtyard. My project reinterprets such values for the present.
