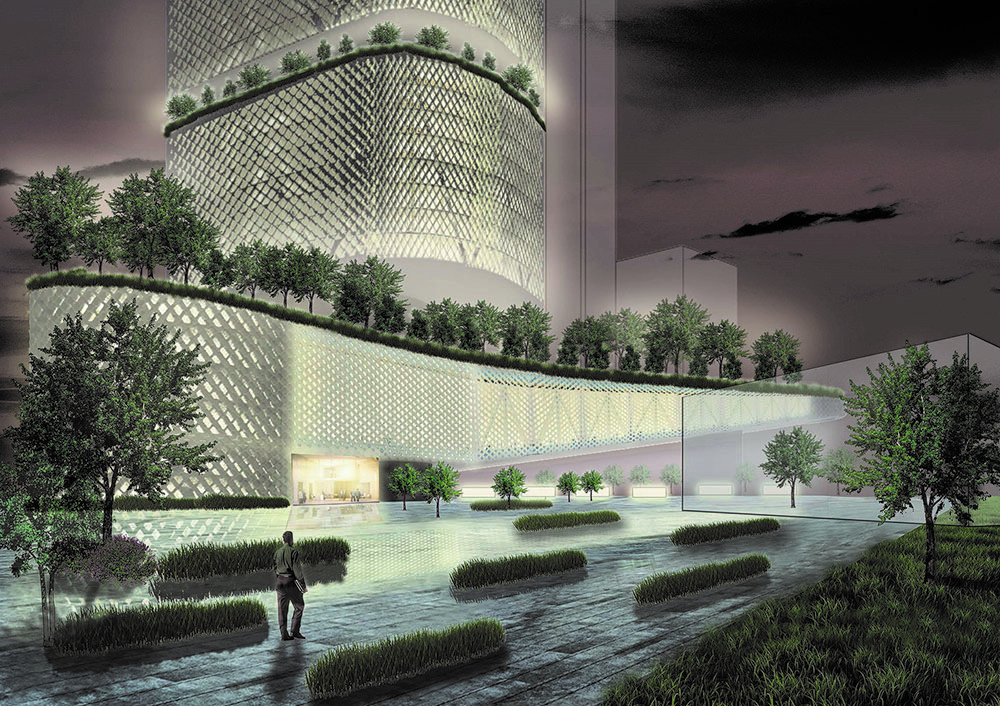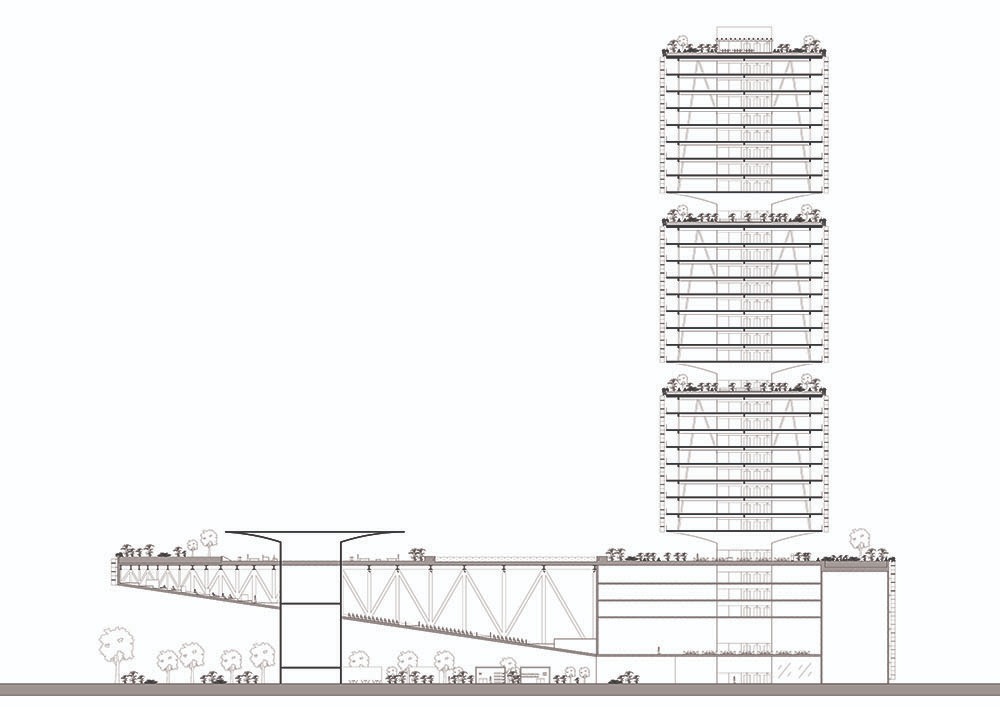The Rochor Curve

The project aimed to create a tropical high rise along the fringe of the central business district (CBD) in Singapore catering to mixed-uses with a street-scape interface. Focusing on the ground experience and relation to the existing conserved building, a curvature introduced into the podium created an interactive in-between-space. The form-making of the podium that which consists of an auditorium, adopted a tapered cantilevered-end to free up a volumetric space below the podium for retail and exhibition activities. The facade of the development aims to function as a ventilation block of sorts.

In response to the usual inactivity in predominantly office purposed developments during the evening, the auditorium, facilitated by a porous facade, emanates the activity within the auditorium that is not reliant on office-working hours alone. This glow-like atmosphere created thus draws special attention to the curved street-scape experience and ground-retail opportunities generously afforded in the volume below the podium. For the tower, the curved form and skewed positioning of the tropical office tower detracts and avoids a confrontation of the grid-like rectilinear existing on site.