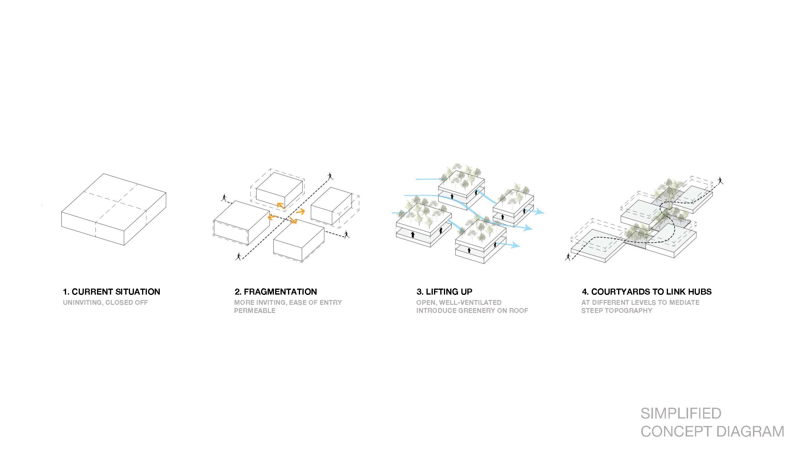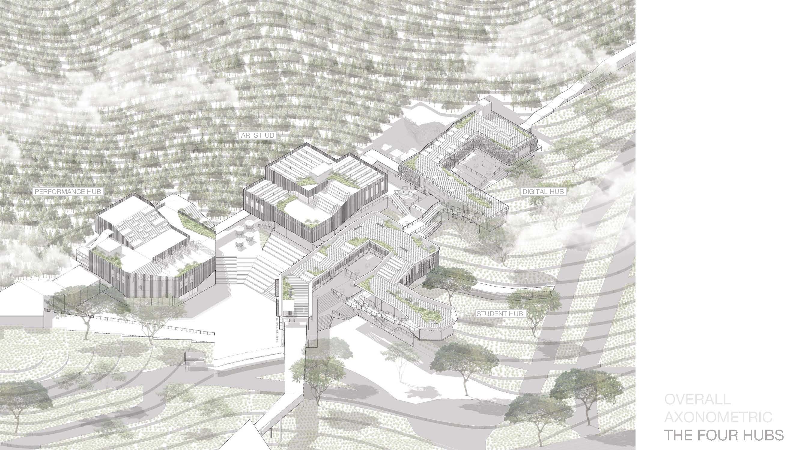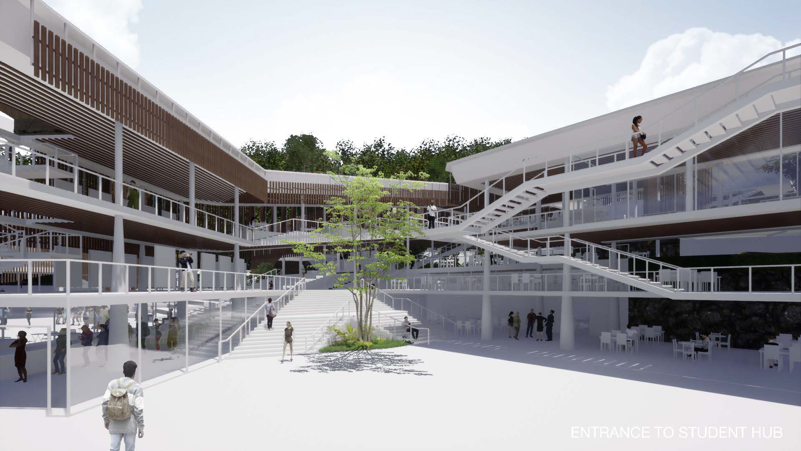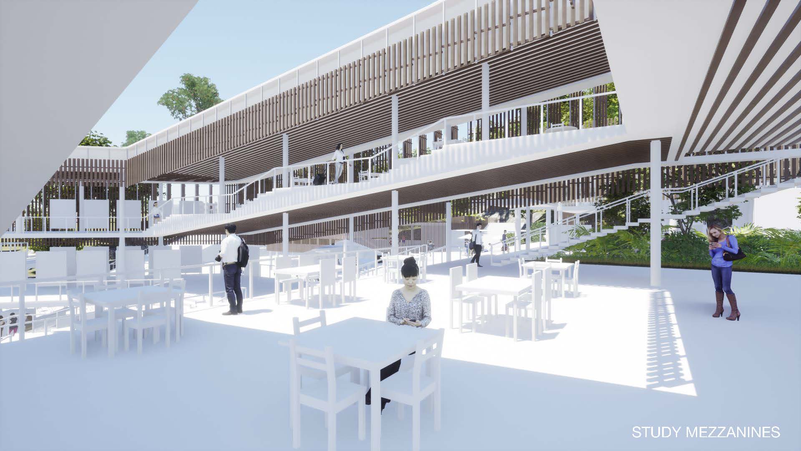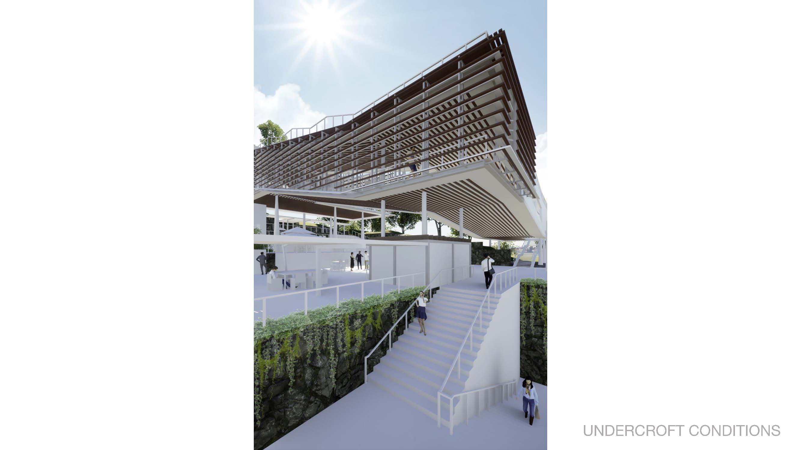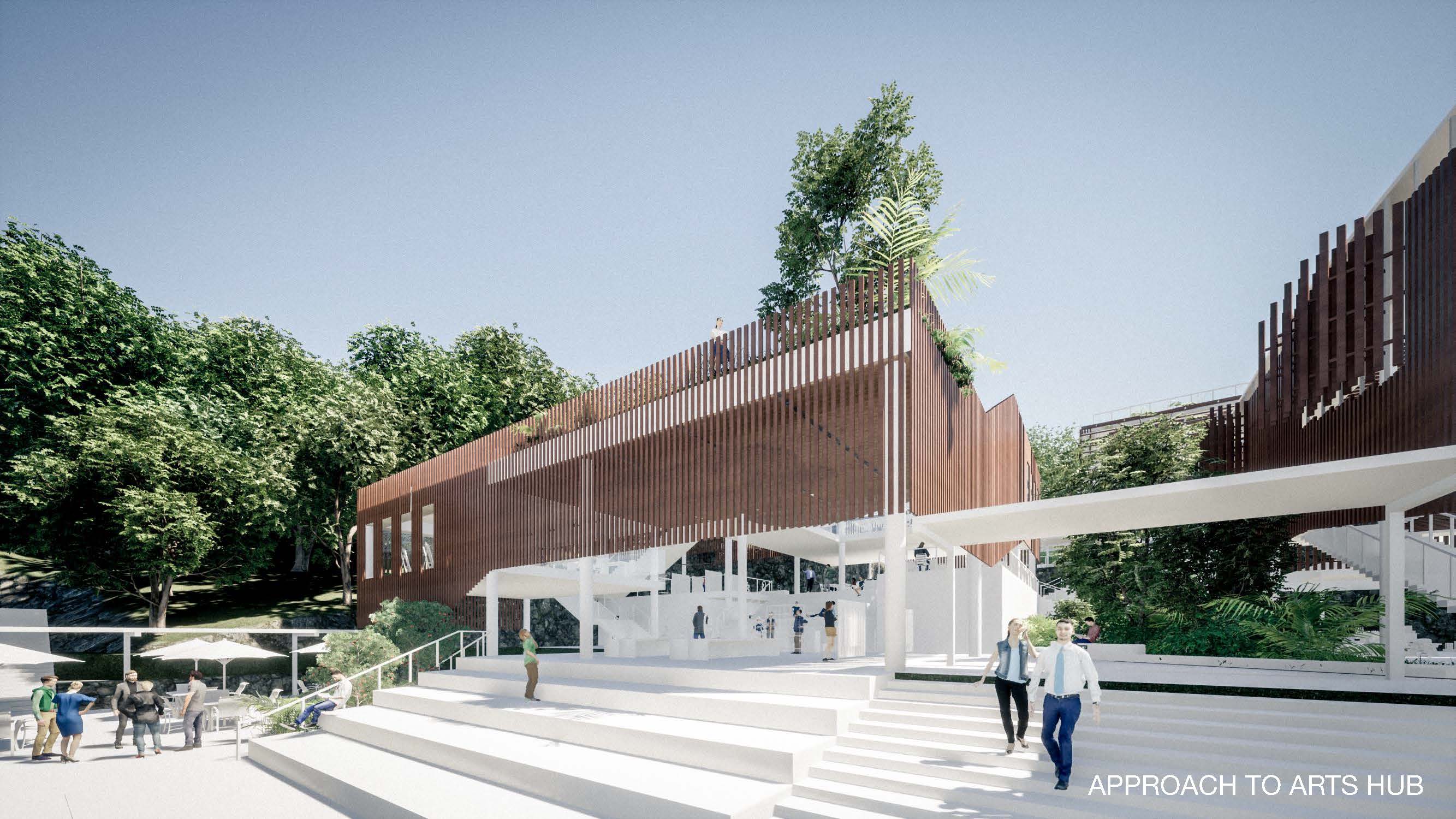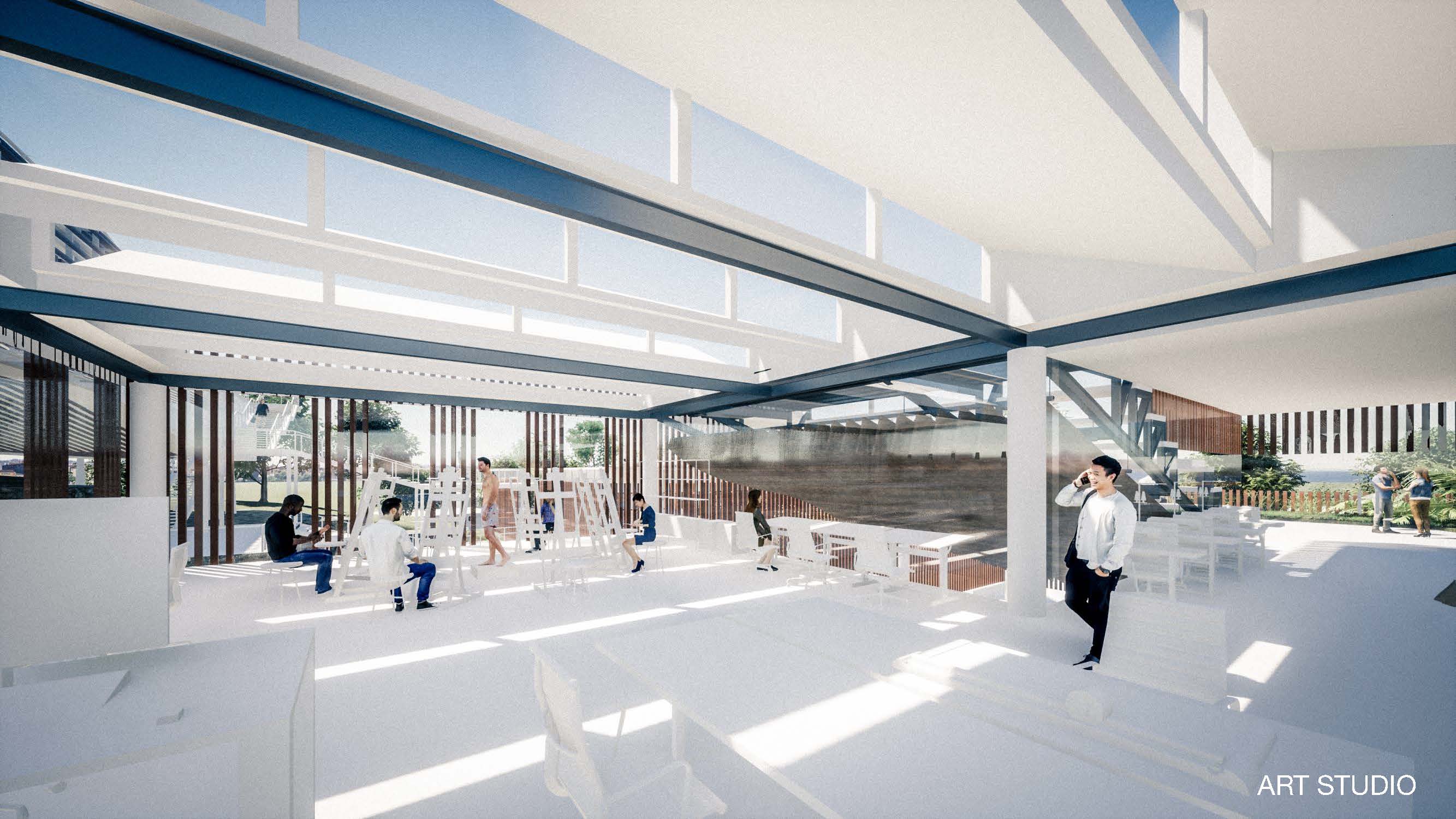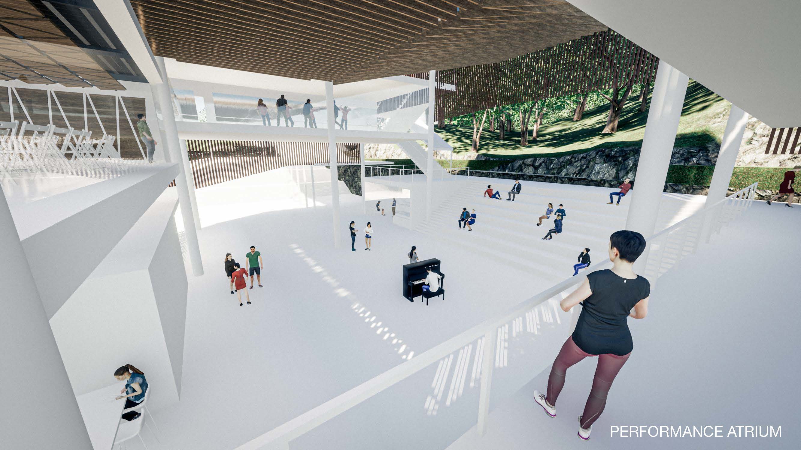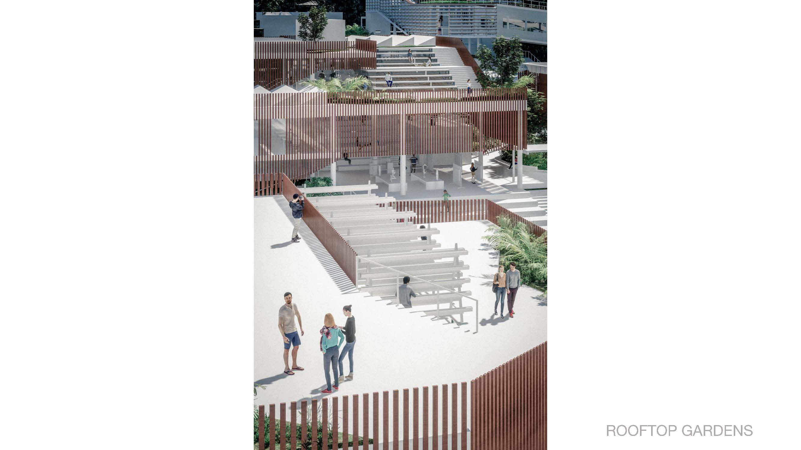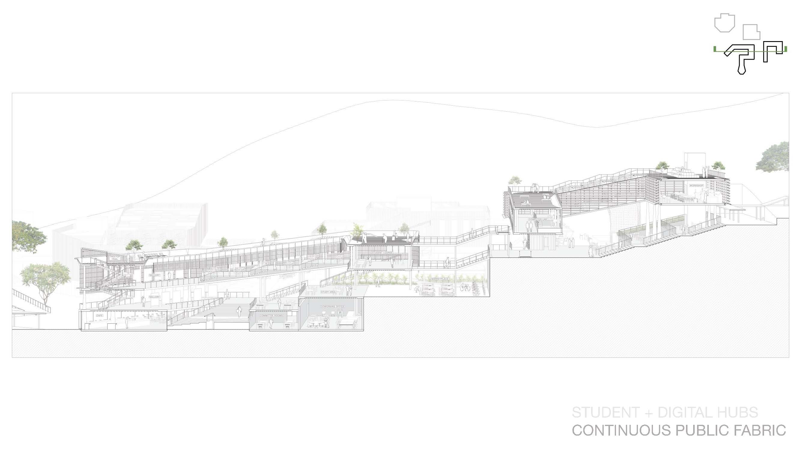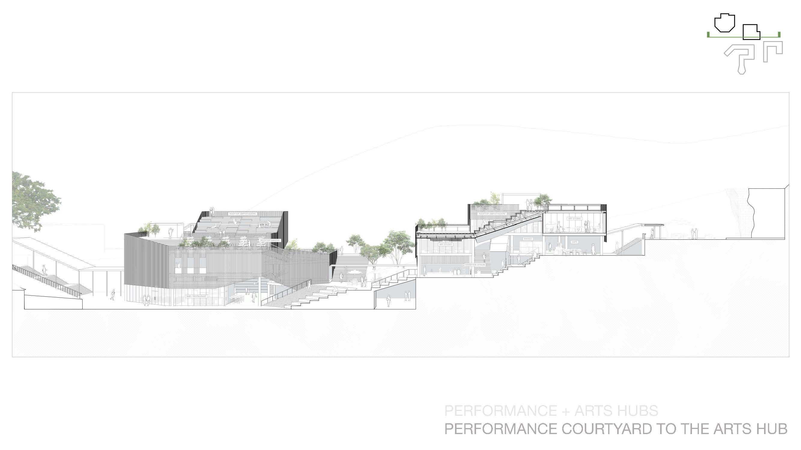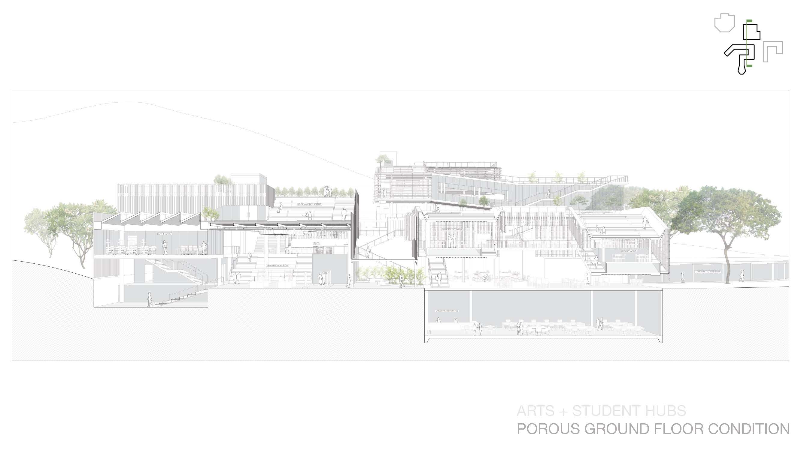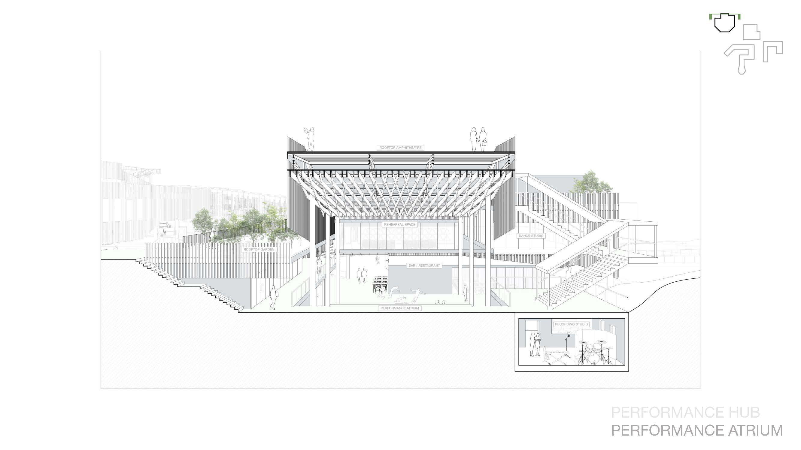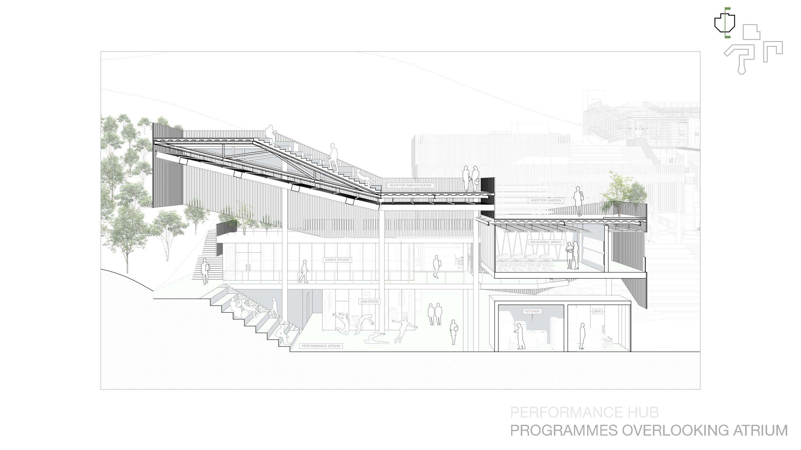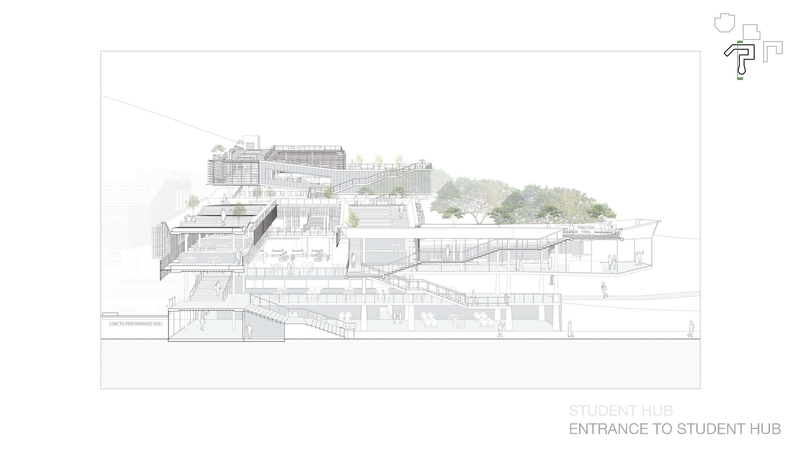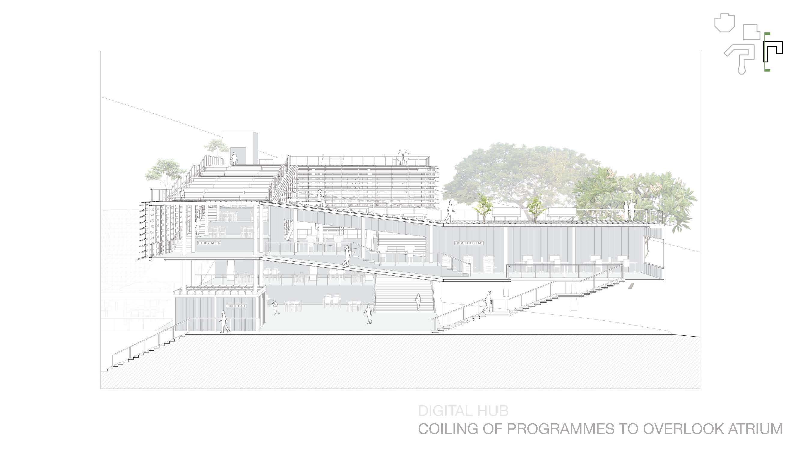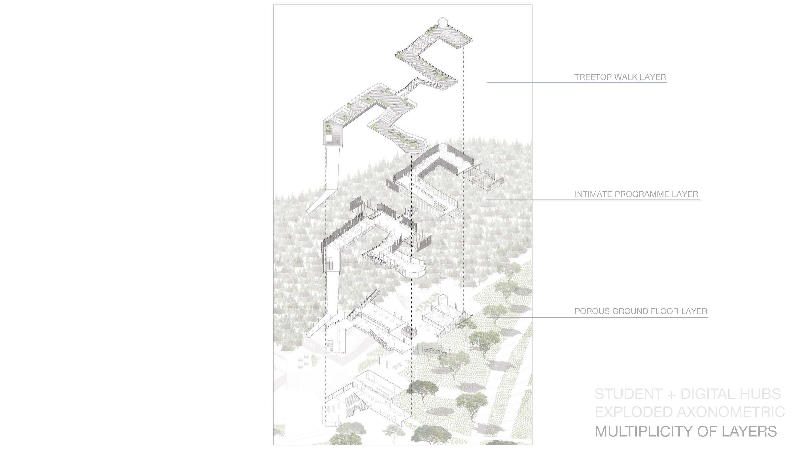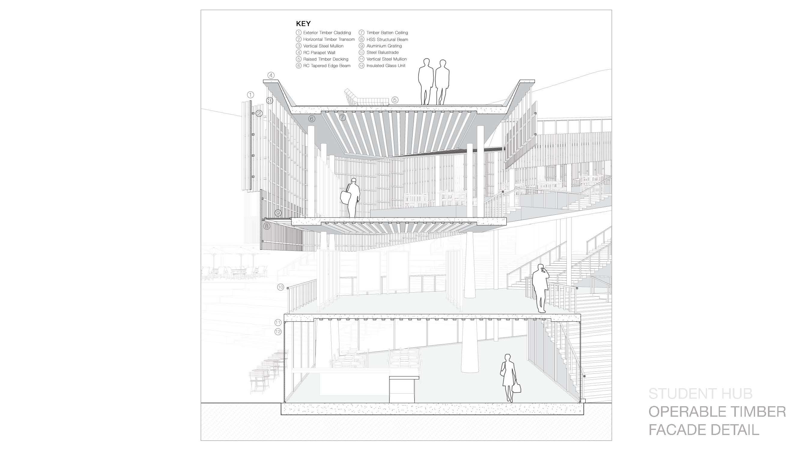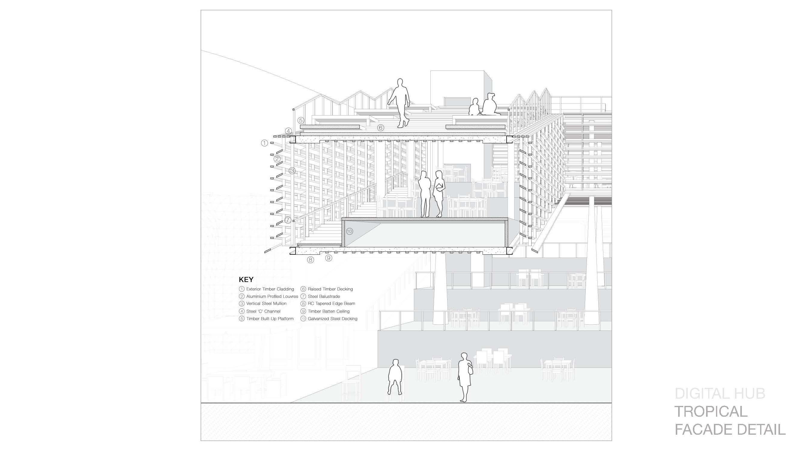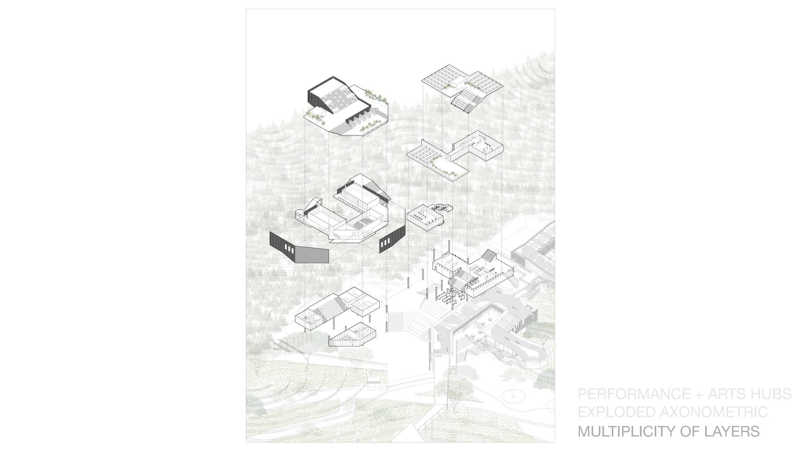The Fourum
PROGRAMME
BACHELOR OF ARTS IN ARCHITECTURE
STUDENT
Yee Heng Jie, Jerry & Ethan Mok Shao Wei
YEAR
3
ADVISOR/TUTOR
A/P Dr. Joseph Lim
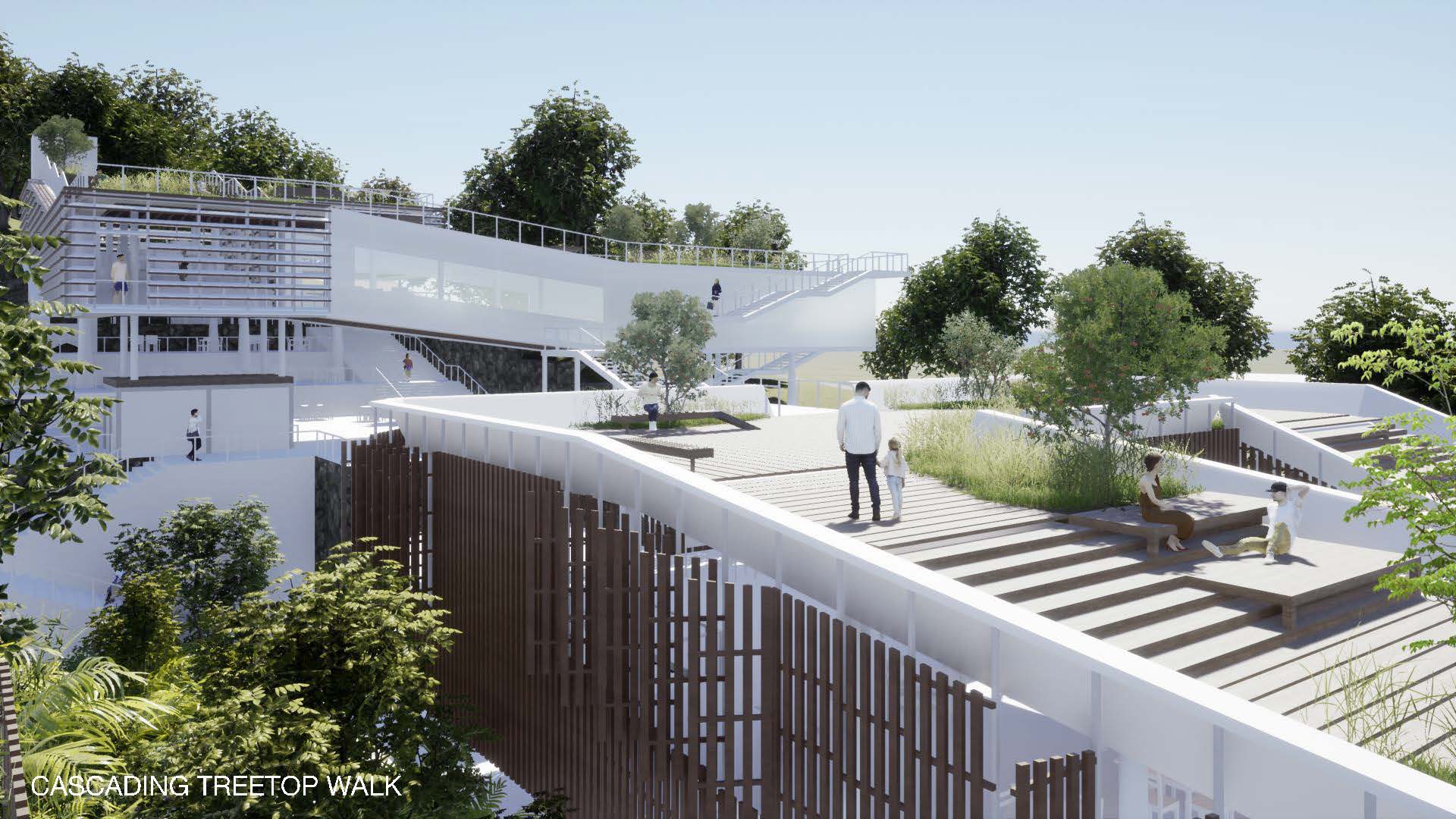
The current Yusof Ishak House of NUS is uninviting, closed off to the surrounding nature and also confusing to get around. Our proposal, titled The Fourum seeks to remedy all of these existing issues and reimagine what a student centric hub could be.
These are the steps we took to transform Yusof Ishak House into The Fourum:
1. Fragmenting the blockish Yusof Ishak House to allow for better ventilation and public access.
2. Lifting the four blocks above the ground floor, creating a duality of spaces – the ‘floating’ creative / work spaces and the continuous public fabric beneath.
3. Interweaving courtyards and landscaping to create a tapestry of programme, public space and nature for both formal and informal student life to happen.
4. Introducing a walkable roof network to connect the blocks and allow users to experience the ‘spirit of the site’ – amongst the lush green canopies.’
